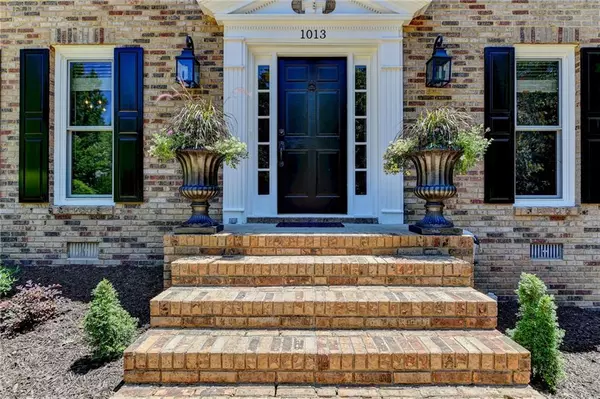$720,000
$675,000
6.7%For more information regarding the value of a property, please contact us for a free consultation.
1013 Branchwind Close Roswell, GA 30076
5 Beds
2.5 Baths
3,250 SqFt
Key Details
Sold Price $720,000
Property Type Single Family Home
Sub Type Single Family Residence
Listing Status Sold
Purchase Type For Sale
Square Footage 3,250 sqft
Price per Sqft $221
Subdivision Woodfield
MLS Listing ID 7070374
Sold Date 07/22/22
Style Traditional
Bedrooms 5
Full Baths 2
Half Baths 1
Construction Status Updated/Remodeled
HOA Fees $600
HOA Y/N Yes
Year Built 1983
Annual Tax Amount $5,315
Tax Year 2021
Lot Size 0.520 Acres
Acres 0.52
Property Description
THIS. IS. THE. ONE. YOU. MUST. SEE!!! You've been PATIENTLY waiting for this Hidden Paradise that has been Professionally Designed for the most AMAZING PRIVATE Outdoor Living with $200k+ in Renovations! Heated Pebble Tec Salt Water Pool with Waterfall ~ 3-Hole Putting Green ~ Brick Fire Pit Area with Stone Bench/Steps ~ Huge Covered Entertaining Porch and Deck ~ Stream Flowing to Fish Pond ~ Gardening Shed ~ Raised Vegetable Garden ~ Black Aluminum Fence ~ Gorgeous Perennial Gardens ~ NEW Exterior Siding and Paint ~ ALL PELLA WINDOWS ~ Newer Driveway with Colored Concrete
AND INSIDE... NEW Interior Paint ~ Beautiful Bamboo Flooring in Entire House (NO CARPET!) ~ Renovated Kitchen - Granite Countertops, SS Appliances, Gorgeous Cabinets, Granite Desk in Kitchen, Walk-In Pantry, Back Stairs Lead to Enormous Bedroom/Bonus Room ~ Foyer Leads to Office with French Doors, Dining Room and Open Family Room with Bar Area, Fireplace & Built-In Cabinets ~ Family Room has Lots of Light from Sunroom that leads to Vaulted Covered Porch ~ Renovated Master Bathroom - Granite Countertops, Oversized Tile Shower ~ Oversized Bedrooms all with Closet Systems ~
BONUS! Walk through backyard to Post Office, East Roswell Park, East Roswell Library, Schools, Shopping and the Chattahoochee River!
All of this and PERFECTLY Located just Minutes from Historic Roswell, Avalon, Downtown Alpharetta, Newtown Park, Greenway and Schools of Excellence! Easy access to 400, Roswell Rd, Spalding Dr, I-85 and Peachtree Industrial
Location
State GA
County Fulton
Lake Name None
Rooms
Bedroom Description Split Bedroom Plan
Other Rooms Gazebo, Shed(s), Workshop
Basement Crawl Space
Dining Room Separate Dining Room
Interior
Interior Features Bookcases, Disappearing Attic Stairs, Double Vanity, Entrance Foyer, High Speed Internet, Walk-In Closet(s)
Heating Central, Forced Air, Natural Gas, Zoned
Cooling Ceiling Fan(s), Central Air, Zoned
Flooring Ceramic Tile, Hardwood, Sustainable
Fireplaces Number 1
Fireplaces Type Family Room, Gas Log, Gas Starter, Masonry
Window Features Double Pane Windows, Insulated Windows, Skylight(s)
Appliance Dishwasher, Disposal, Electric Cooktop, ENERGY STAR Qualified Appliances, Gas Water Heater, Microwave, Range Hood, Refrigerator, Self Cleaning Oven
Laundry In Hall, Upper Level
Exterior
Exterior Feature Garden, Private Yard, Storage
Garage Attached, Garage, Garage Door Opener, Garage Faces Front, Kitchen Level
Garage Spaces 2.0
Fence Back Yard, Fenced, Wrought Iron
Pool Gunite, Heated, Salt Water
Community Features Clubhouse, Homeowners Assoc, Near Schools, Near Shopping, Near Trails/Greenway, Pool, Street Lights, Swim Team, Tennis Court(s)
Utilities Available Underground Utilities
Waterfront Description None
View Pool, Trees/Woods
Roof Type Composition, Ridge Vents, Shingle
Street Surface Asphalt, Paved
Accessibility None
Handicap Access None
Porch Covered, Deck, Patio, Rear Porch
Total Parking Spaces 2
Private Pool true
Building
Lot Description Back Yard, Cul-De-Sac, Lake/Pond On Lot, Landscaped, Private
Story Two
Foundation Block
Sewer Public Sewer
Water Public
Architectural Style Traditional
Level or Stories Two
Structure Type Brick Front, Cement Siding, HardiPlank Type
New Construction No
Construction Status Updated/Remodeled
Schools
Elementary Schools River Eves
Middle Schools Holcomb Bridge
High Schools Centennial
Others
HOA Fee Include Swim/Tennis
Senior Community no
Restrictions false
Tax ID 12 255306660874
Special Listing Condition None
Read Less
Want to know what your home might be worth? Contact us for a FREE valuation!

Our team is ready to help you sell your home for the highest possible price ASAP

Bought with Chapman Hall Realtors






