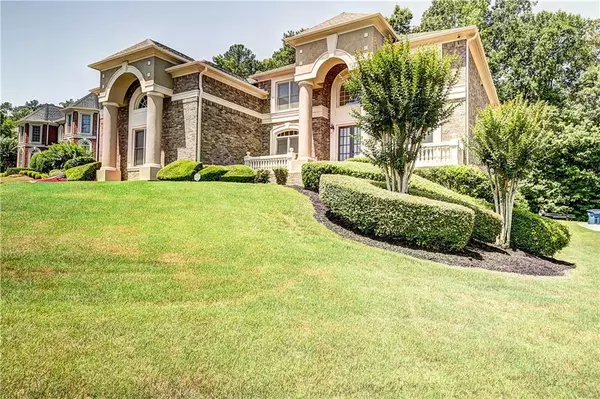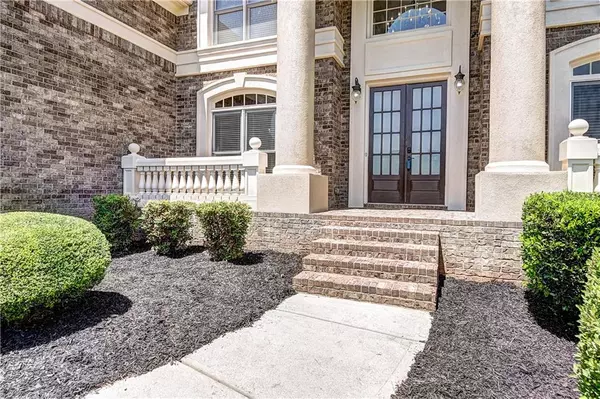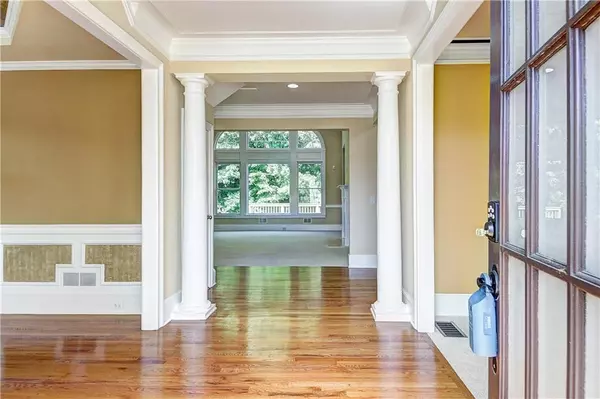$750,000
$720,000
4.2%For more information regarding the value of a property, please contact us for a free consultation.
4835 GUILFORD FOREST DR SW Atlanta, GA 30331
5 Beds
4 Baths
3,580 SqFt
Key Details
Sold Price $750,000
Property Type Single Family Home
Sub Type Single Family Residence
Listing Status Sold
Purchase Type For Sale
Square Footage 3,580 sqft
Price per Sqft $209
Subdivision Guilford Forest
MLS Listing ID 7060672
Sold Date 07/22/22
Style Contemporary/Modern, Traditional
Bedrooms 5
Full Baths 4
Construction Status Resale
HOA Fees $750
HOA Y/N Yes
Year Built 2004
Annual Tax Amount $5,259
Tax Year 2021
Lot Size 0.592 Acres
Acres 0.592
Property Description
Come home to this extraordinary John Weiland Custom Home located in the prestigious “Estates at Guilford Forest” section of the Guilford Forest Subdivision. This beauty is strategically postured a top of a corner lot, exquisitely overlooking Guilford Forest Dr. The floor plan is perfect for entertaining. She is adorned with 5 large bedrooms, 4 full baths and a 3 car garage. This gem has had a complete refreshing! Newly painted interior and exterior. New carpet installed, where needed. In the spacious kitchen, you will find granite counters, lots of cabinetry, stainless steel appliances and a butcher block desk, nestled in the corner of the eat in area.The kitchen’s breakfast bar overlooks the well appointed, cozy fireside keeping room with tons of natural lighting flowing through a massive set of picturesque windows giving views to an oversized double deck. The decks sits on a private backyard, perfect for unwinding at the end of the day with your favorite beverage or backyard barbecues. The formal dining room provides a lovely view of the professionally landscaped front yard as does the warm and inviting living room. An ensuite bedroom and laundry/mudroom round out the first floor. The oversized Owner’s suite is the star of the second story!. It boasts an expansive, sunken sitting room with endless possibilities and a quaint nicely sized balcony overlooking the backyard. The Owner's spa like ensuite is amply sized with a relaxing jacuzzi tub, separate shower and double vanities. Three additional generously sized secondary bedrooms, a Jack and Jill bathroom and an additional full bath provide more than enough space for the entire family. Last, but definitely not least there is a full unfinished basement with LIMITLESS potential for possibly an in-law suite, home gym, sauna, theater room or much more. AS A BONUS TO THE BASEMENT, the Seller is throwing in a FREE, brand new HVAC system and ductwork to begin your basement completion project!! Come see this beautiful home in this private, secluded, sought after neighborhood. MAKE HER YOURS BEFORE SOMEONE ELSE IS LIVING YOUR DREAM!!
Location
State GA
County Fulton
Lake Name None
Rooms
Bedroom Description Oversized Master, Sitting Room
Other Rooms None
Basement Bath/Stubbed, Daylight, Exterior Entry, Full, Interior Entry, Unfinished
Main Level Bedrooms 1
Dining Room Separate Dining Room, Seats 12+
Interior
Interior Features High Ceilings 10 ft Main, Entrance Foyer 2 Story, Bookcases, Cathedral Ceiling(s), Double Vanity, Disappearing Attic Stairs, High Speed Internet, Entrance Foyer, His and Hers Closets, Vaulted Ceiling(s), Walk-In Closet(s)
Heating Forced Air, Natural Gas, Hot Water
Cooling Ceiling Fan(s), Central Air, Zoned
Flooring Carpet, Ceramic Tile, Hardwood, Other
Fireplaces Number 1
Fireplaces Type Blower Fan, Family Room, Gas Starter, Keeping Room, Decorative
Window Features Double Pane Windows
Appliance Double Oven, Dishwasher, Disposal, Gas Cooktop, Gas Water Heater, Microwave, Range Hood, Gas Oven, Self Cleaning Oven
Laundry Laundry Room, Main Level, Mud Room
Exterior
Exterior Feature Balcony, Private Front Entry
Parking Features Attached, Driveway, Garage, Garage Door Opener, Garage Faces Side, Kitchen Level
Garage Spaces 3.0
Fence None
Pool None
Community Features Clubhouse, Catering Kitchen, Homeowners Assoc, Lake, Fitness Center, Playground, Pool, Sidewalks, Street Lights, Tennis Court(s), Near Shopping, Near Schools
Utilities Available Cable Available, Electricity Available, Phone Available, Sewer Available, Underground Utilities, Water Available, Natural Gas Available
Waterfront Description None
View City
Roof Type Composition
Street Surface Asphalt
Accessibility None
Handicap Access None
Porch Deck, Front Porch, Patio, Rear Porch
Total Parking Spaces 3
Building
Lot Description Back Yard, Corner Lot, Front Yard, Landscaped, Sloped, Wooded
Story Three Or More
Foundation Brick/Mortar
Sewer Public Sewer
Water Public
Architectural Style Contemporary/Modern, Traditional
Level or Stories Three Or More
Structure Type Brick 4 Sides
New Construction No
Construction Status Resale
Schools
Elementary Schools R. N. Fickett
Middle Schools Ralph Bunche
High Schools D. M. Therrell
Others
HOA Fee Include Reserve Fund, Swim/Tennis
Senior Community no
Restrictions true
Tax ID 14F008000010528
Ownership Fee Simple
Acceptable Financing Cash, Conventional
Listing Terms Cash, Conventional
Financing no
Special Listing Condition None
Read Less
Want to know what your home might be worth? Contact us for a FREE valuation!

Our team is ready to help you sell your home for the highest possible price ASAP

Bought with Maximum One Realtor Partners






