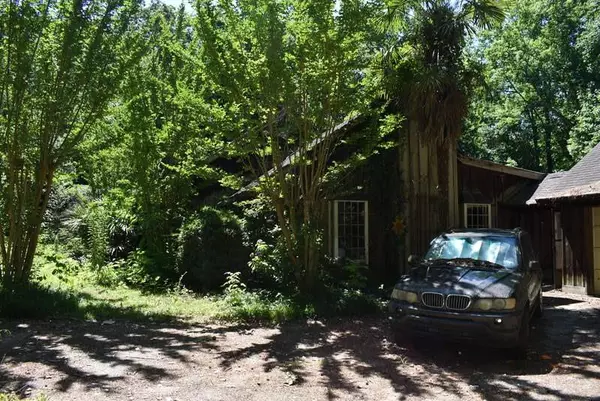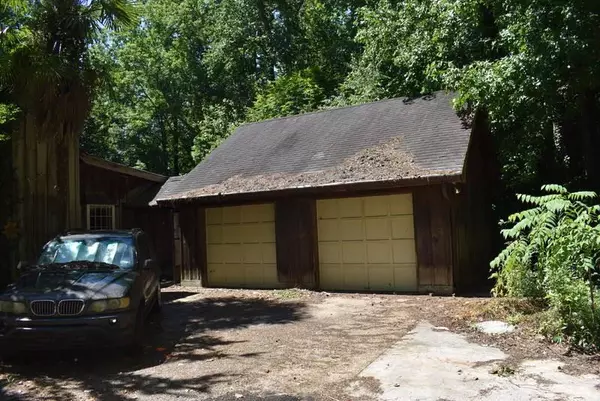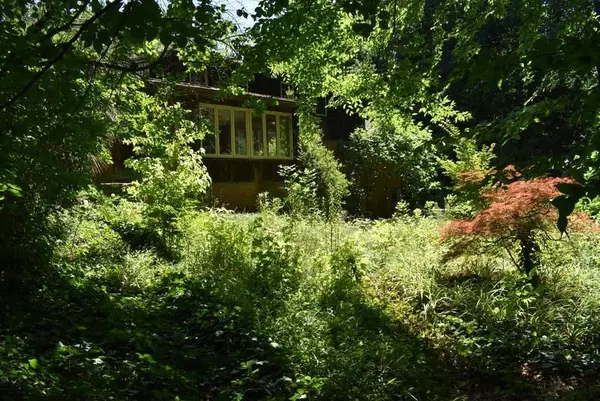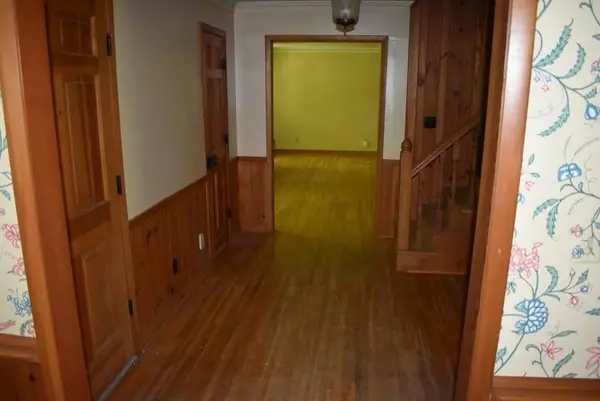$655,200
$655,200
For more information regarding the value of a property, please contact us for a free consultation.
2851 Greenbush PL NE Atlanta, GA 30345
6 Beds
3.5 Baths
4,280 SqFt
Key Details
Sold Price $655,200
Property Type Single Family Home
Sub Type Single Family Residence
Listing Status Sold
Purchase Type For Sale
Square Footage 4,280 sqft
Price per Sqft $153
Subdivision Evergreen Hills
MLS Listing ID 7068754
Sold Date 07/27/22
Style Traditional
Bedrooms 6
Full Baths 3
Half Baths 1
Construction Status Resale
HOA Y/N No
Year Built 1968
Annual Tax Amount $6,473
Tax Year 2021
Lot Size 1.800 Acres
Acres 1.8
Property Description
Don't miss this diamond in the rough in sought after Evergreen Hills. Home overflows with mid-century charm and offers separate living and dining rooms, amazing den with gorgeous wood paneling and built-ins surrounding one of the four masonry fireplaces, master on main and so much more. Home has been vacant for some time. It will not qualify for any traditional financing. Seller is looking for cash or construction loan only. Driveway is slick and has debris that could puncture tires. Whether you choose to drive down it or walk please use extreme caution. It is very slick. Some cars may have difficulty getting back up it. Home has discoloration that could be mold. People with compromised immune systems or respiratory issues should not enter.
Location
State GA
County Dekalb
Lake Name None
Rooms
Bedroom Description Master on Main
Other Rooms Shed(s)
Basement Bath/Stubbed, Partial, Unfinished
Main Level Bedrooms 2
Dining Room Separate Dining Room
Interior
Interior Features Beamed Ceilings, Bookcases, Disappearing Attic Stairs, Entrance Foyer, Walk-In Closet(s)
Heating Central, Forced Air
Cooling None
Flooring Hardwood
Fireplaces Number 4
Fireplaces Type Basement, Factory Built, Family Room, Great Room, Living Room
Window Features Double Pane Windows
Appliance Dishwasher, Gas Cooktop, Gas Range, Refrigerator
Laundry Upper Level
Exterior
Exterior Feature Private Yard, Rain Gutters, Rear Stairs
Garage Attached, Driveway, Garage, Garage Door Opener, Garage Faces Front
Garage Spaces 2.0
Fence None
Pool None
Community Features None
Utilities Available Sewer Available, Water Available
Waterfront Description None
View Trees/Woods
Roof Type Composition
Street Surface Asphalt, Paved
Accessibility None
Handicap Access None
Porch Patio
Total Parking Spaces 2
Building
Lot Description Back Yard, Cul-De-Sac, Private, Wooded
Story Two
Foundation Slab
Sewer Public Sewer
Water Public
Architectural Style Traditional
Level or Stories Two
Structure Type Cedar
New Construction No
Construction Status Resale
Schools
Elementary Schools Henderson Mill
Middle Schools Henderson - Dekalb
High Schools Lakeside - Dekalb
Others
Senior Community no
Restrictions false
Tax ID 18 207 08 095
Special Listing Condition Real Estate Owned
Read Less
Want to know what your home might be worth? Contact us for a FREE valuation!

Our team is ready to help you sell your home for the highest possible price ASAP

Bought with Century 21 Results






