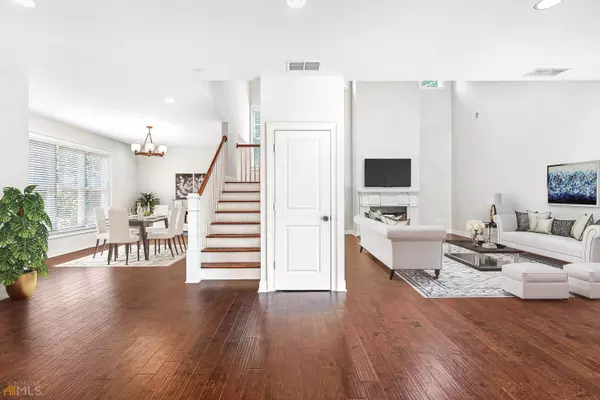$600,000
$615,000
2.4%For more information regarding the value of a property, please contact us for a free consultation.
860 East Scottdale, GA 30079
4 Beds
3.5 Baths
3,538 SqFt
Key Details
Sold Price $600,000
Property Type Single Family Home
Sub Type Single Family Residence
Listing Status Sold
Purchase Type For Sale
Square Footage 3,538 sqft
Price per Sqft $169
MLS Listing ID 10062753
Sold Date 08/01/22
Style Traditional
Bedrooms 4
Full Baths 3
Half Baths 1
HOA Y/N No
Originating Board Georgia MLS 2
Year Built 2017
Annual Tax Amount $8,845
Tax Year 2021
Lot Size 0.400 Acres
Acres 0.4
Lot Dimensions 17424
Property Description
A must-see! Sitting on a .4 acre corner lot, in the popular Atlanta suburb of Scottdale. Master suite on the main floor + a half bath, upstairs has 3 bedrooms 2 baths. Ample parking in the driveway and a 2-car garage. With a huge open floor plan, the family and dining room boasts stunning cathedral ceilings. Why not unwind by the woodburning fireplace with a gas starter and serve drinks from the wet bar. Relax on the patio/fenced-in backyard that can be accessed via sliding glass doors with sunlight to the entire main floor. The large kitchen has a granite island that doubles as a breakfast bar for plenty of seating along with a breakfast area and dining room for family gatherings! Close to schools and shopping, minutes to the highway, and 25 mins to the airport. Be sure to check out the virtual tour. Don't wait, book your appointment to view it today!
Location
State GA
County Dekalb
Rooms
Basement None
Dining Room Separate Room
Interior
Interior Features High Ceilings, Master On Main Level
Heating Natural Gas, Central
Cooling Electric, Ceiling Fan(s), Central Air, Whole House Fan
Flooring Hardwood, Carpet
Fireplaces Number 1
Fireplaces Type Family Room, Gas Starter
Fireplace Yes
Appliance Electric Water Heater, Dishwasher, Disposal, Microwave, Oven/Range (Combo), Refrigerator, Stainless Steel Appliance(s)
Laundry Other
Exterior
Exterior Feature Other
Parking Features Attached, Garage Door Opener, Garage
Garage Spaces 4.0
Fence Back Yard, Chain Link
Community Features None
Utilities Available Cable Available, Electricity Available, Natural Gas Available, Phone Available, Sewer Available, Water Available
View Y/N No
Roof Type Composition
Total Parking Spaces 4
Garage Yes
Private Pool No
Building
Lot Description Corner Lot, Level
Faces Use GPS.
Foundation Slab
Sewer Public Sewer
Water Public
Structure Type Concrete
New Construction No
Schools
Elementary Schools Mclendon
Middle Schools Druid Hills
High Schools Druid Hills
Others
HOA Fee Include None
Tax ID 18 065 10 030
Security Features Carbon Monoxide Detector(s),Smoke Detector(s)
Acceptable Financing Cash, Conventional, FHA, VA Loan
Listing Terms Cash, Conventional, FHA, VA Loan
Special Listing Condition Resale
Read Less
Want to know what your home might be worth? Contact us for a FREE valuation!

Our team is ready to help you sell your home for the highest possible price ASAP

© 2025 Georgia Multiple Listing Service. All Rights Reserved.





