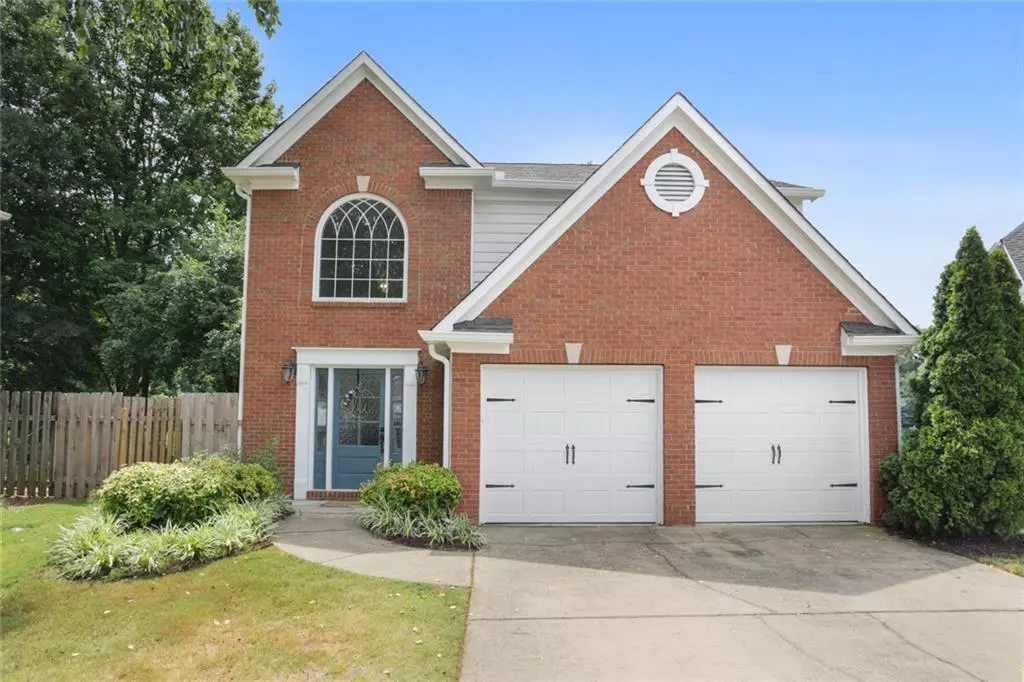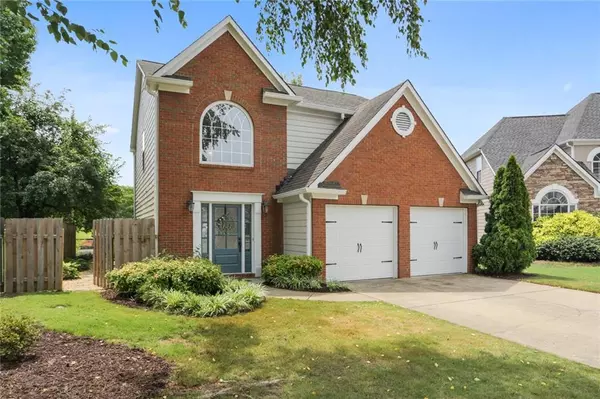$505,000
$500,000
1.0%For more information regarding the value of a property, please contact us for a free consultation.
15040 CRABAPPLE LAKE DR Roswell, GA 30076
3 Beds
2.5 Baths
1,940 SqFt
Key Details
Sold Price $505,000
Property Type Single Family Home
Sub Type Single Family Residence
Listing Status Sold
Purchase Type For Sale
Square Footage 1,940 sqft
Price per Sqft $260
Subdivision Crabapple Lake
MLS Listing ID 7071286
Sold Date 08/15/22
Style Traditional
Bedrooms 3
Full Baths 2
Half Baths 1
Construction Status Resale
HOA Fees $630
HOA Y/N Yes
Year Built 1995
Annual Tax Amount $3,287
Tax Year 2021
Lot Size 6,011 Sqft
Acres 0.138
Property Description
Your in-town "lake house"! This beautifully updated home is right on the lake! Everything you want inside and out! Enjoy the tranquility of the sounds of nature on your deck overlooking the lake. Inside this home is completely move-in ready! Updated LVP flooring on both levels, open kitchen overlooking your
dining and living areas, a fantastic sunroom with lake views, spacious primary suite with an updated bath, custom Elfa closet system and more gorgeous lake views. Per Covenants, homeowner(s) allowed fence with HOA Architectural Committee approving style and materials. The Buyer information book in the home has examples of what may be approved fences so you can have a private play area and still enjoy your lake views!
An active swim/tennis community with a sports court and a new playground. Community is across the street from Sweet Apple Elementary, Sweet Apple Park and Sweet Apple Village with shops and restaurants, minutes from downtown Roswell, downtown Alpharetta and the Avalon.
Location
State GA
County Fulton
Lake Name Other
Rooms
Bedroom Description Oversized Master
Other Rooms None
Basement None
Dining Room Open Concept
Interior
Interior Features Walk-In Closet(s), Entrance Foyer 2 Story
Heating Central
Cooling Central Air
Flooring Hardwood, Other
Fireplaces Number 1
Fireplaces Type Factory Built
Window Features None
Appliance Dishwasher, Gas Range, Microwave
Laundry Upper Level
Exterior
Exterior Feature Private Front Entry, Private Rear Entry, Other
Parking Features Attached, Garage
Garage Spaces 2.0
Fence None
Pool None
Community Features Homeowners Assoc, Lake, Pool, Street Lights, Sidewalks, Tennis Court(s), Playground, Near Schools, Near Shopping, Near Trails/Greenway
Utilities Available Cable Available, Electricity Available, Natural Gas Available, Underground Utilities
Waterfront Description Lake Front
View Lake
Roof Type Composition
Street Surface Paved
Accessibility None
Handicap Access None
Porch Deck
Total Parking Spaces 2
Building
Lot Description Back Yard, Other, Front Yard
Story Two
Foundation Slab
Sewer Public Sewer
Water Public
Architectural Style Traditional
Level or Stories Two
Structure Type Brick Front, Other
New Construction No
Construction Status Resale
Schools
Elementary Schools Sweet Apple
Middle Schools Elkins Pointe
High Schools Milton
Others
HOA Fee Include Swim/Tennis
Senior Community no
Restrictions true
Tax ID 12 184504380046
Acceptable Financing Cash, Conventional
Listing Terms Cash, Conventional
Special Listing Condition None
Read Less
Want to know what your home might be worth? Contact us for a FREE valuation!

Our team is ready to help you sell your home for the highest possible price ASAP

Bought with Vibe Realty, LLC






