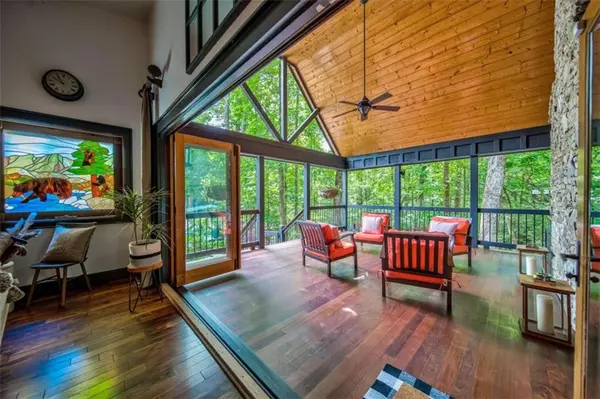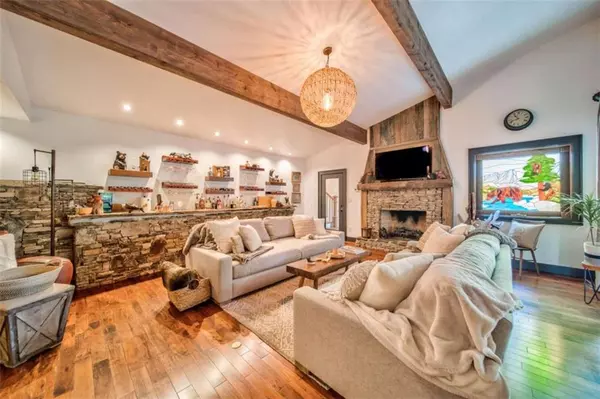$952,500
$1,100,000
13.4%For more information regarding the value of a property, please contact us for a free consultation.
224 Huckleberry Cove RD Jasper, GA 30143
3 Beds
4.5 Baths
3,121 SqFt
Key Details
Sold Price $952,500
Property Type Single Family Home
Sub Type Single Family Residence
Listing Status Sold
Purchase Type For Sale
Square Footage 3,121 sqft
Price per Sqft $305
Subdivision Sassafras Mountain Esates
MLS Listing ID 7066919
Sold Date 08/29/22
Style Cabin, Cottage, Rustic
Bedrooms 3
Full Baths 4
Half Baths 1
Construction Status Resale
HOA Fees $600
HOA Y/N Yes
Year Built 2004
Annual Tax Amount $3,526
Tax Year 2021
Lot Size 10.130 Acres
Acres 10.13
Property Description
BACK ON MARKET, BUYERS FINANCING FELL THRU- Unique Mountain home that says "Come In"! Being sold with 2) 5+ acre tracts of usable land. Property on both sides of the road giving you privacy. 650 feet of creek, and winter view of a large waterfall from the porch off master bedroom. Your own private park. Custom barn and outbuildings. This home started as a cabin and expanded, 3 kitchens, 3 bedrooms, 4.5 baths, office/bunkroom, in-law suite, possible airbnb of guest home for extended family, IPE wood decks and porches, 200 yr old beams. Thermador appliances, live edge bar. Generator with seperate 500 gallon propane tank. Beautifully wooded grounds with room to roam... away from the rest of world TAX ID: 012 075 040 & 012 075 041
Location
State GA
County Dawson
Lake Name None
Rooms
Bedroom Description In-Law Floorplan, Master on Main, Oversized Master
Other Rooms Barn(s), Outbuilding, Shed(s)
Basement None
Main Level Bedrooms 1
Dining Room Great Room
Interior
Interior Features Beamed Ceilings, Double Vanity, High Ceilings 10 ft Lower, High Ceilings 9 ft Lower, High Ceilings 9 ft Main, High Ceilings 9 ft Upper, High Speed Internet, Vaulted Ceiling(s), Walk-In Closet(s)
Heating Central, Electric, Heat Pump, Zoned
Cooling Ceiling Fan(s), Central Air, Heat Pump, Zoned
Flooring Ceramic Tile, Hardwood, Stone
Fireplaces Number 3
Fireplaces Type Factory Built, Family Room, Gas Log, Gas Starter, Masonry, Master Bedroom
Window Features Double Pane Windows, Insulated Windows
Appliance Dishwasher, Gas Cooktop, Microwave, Range Hood, Refrigerator, Washer
Laundry In Hall
Exterior
Exterior Feature Other, Permeable Paving, Private Yard
Parking Features Attached, Garage, Garage Door Opener, Garage Faces Front, Storage
Garage Spaces 4.0
Fence Wood
Pool None
Community Features Homeowners Assoc
Utilities Available Electricity Available, Phone Available, Underground Utilities
Waterfront Description Creek
View Rural, Trees/Woods, Water
Roof Type Metal
Street Surface Asphalt
Accessibility None
Handicap Access None
Porch Deck, Patio
Total Parking Spaces 4
Building
Lot Description Creek On Lot, Level, Mountain Frontage, Other, Private
Story Two
Foundation Block, Pillar/Post/Pier, Slab
Sewer Septic Tank
Water Well
Architectural Style Cabin, Cottage, Rustic
Level or Stories Two
Structure Type Cedar, Fiber Cement, Wood Siding
New Construction No
Construction Status Resale
Schools
Elementary Schools Blacks Mill
Middle Schools Dawson County
High Schools Dawson County
Others
Senior Community no
Restrictions false
Tax ID 012 075 041
Ownership Fee Simple
Financing no
Special Listing Condition None
Read Less
Want to know what your home might be worth? Contact us for a FREE valuation!

Our team is ready to help you sell your home for the highest possible price ASAP

Bought with Berkshire Hathaway HomeServices Georgia Properties





