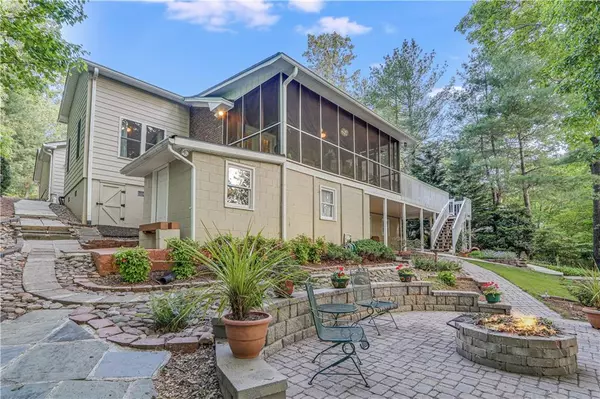$885,000
$885,000
For more information regarding the value of a property, please contact us for a free consultation.
8058 Beachwood DR Murrayville, GA 30564
3 Beds
2.5 Baths
2,400 SqFt
Key Details
Sold Price $885,000
Property Type Single Family Home
Sub Type Single Family Residence
Listing Status Sold
Purchase Type For Sale
Square Footage 2,400 sqft
Price per Sqft $368
Subdivision Mountain View Lake
MLS Listing ID 7068020
Sold Date 09/01/22
Style Ranch
Bedrooms 3
Full Baths 2
Half Baths 1
Construction Status Resale
HOA Y/N No
Year Built 1969
Annual Tax Amount $1,518
Tax Year 2021
Lot Size 0.330 Acres
Acres 0.33
Property Description
Ready for your summer fun - just bring your boat & luggage! Sold Turnkey completely furnished, waterfront with awesome Lake views & private dock! Wonderful 3 bedroom, 2.5 bath ranch home on a finished terrace level is the perfect place to relax and enjoy the Lake Lanier life! Easy, flat, short walk to the covered private dock with boat lift. Shoreline has rip rap and dock faces CORP property so you will have lots of privacy. Home features open floorplan for entertaining, large windows to enjoy the lake views, hardwood floors, solid surface counter tops, ss appliances, large pantry, brick fireplaces on both levels, updated bathrooms, French doors, and a second living area on the terrace level. The main level has 2 master sized en' suites , and the 3rd bedroom is on the terrace level. Gorgeous, landscaped backyard with lamp posts that light path to the dock. Plenty of outdoor living spaces including a screened in porch, deck, terrace level porch, and a round stone paver patio and outdoor fireplace. Oversized 2 car garage with spacious circular driveway in the front for parking. This home has it all! Great full time living or short term/long term rentals. Close to newly renovated Gainesville, Dawsonville, and Dahlonega for shopping, restaurants, and entertainment!
Location
State GA
County Hall
Lake Name Lanier
Rooms
Bedroom Description Master on Main, Oversized Master
Other Rooms Workshop
Basement Bath/Stubbed, Crawl Space, Daylight, Exterior Entry, Finished Bath, Interior Entry
Main Level Bedrooms 2
Dining Room Open Concept
Interior
Interior Features Entrance Foyer, High Ceilings 9 ft Main, High Ceilings 10 ft Main, High Speed Internet, Vaulted Ceiling(s)
Heating Central, Electric
Cooling Ceiling Fan(s), Central Air
Flooring Carpet, Hardwood
Fireplaces Number 2
Fireplaces Type Basement, Electric, Family Room, Glass Doors, Great Room, Masonry
Window Features Insulated Windows
Appliance Dishwasher, Disposal, Electric Range, Microwave, Range Hood, Refrigerator
Laundry In Bathroom
Exterior
Exterior Feature Private Yard, Rain Gutters, Rear Stairs, Storage
Parking Features Attached, Driveway, Garage, Garage Door Opener, Garage Faces Side, Kitchen Level
Garage Spaces 2.0
Fence None
Pool None
Community Features Boating, Fishing, Lake, Near Schools, Near Shopping, Powered Boats Allowed
Utilities Available Cable Available, Electricity Available, Water Available
Waterfront Description Lake Front
View Lake
Roof Type Shingle
Street Surface Paved
Accessibility None
Handicap Access None
Porch Covered, Deck, Front Porch, Patio, Rear Porch, Screened
Total Parking Spaces 2
Building
Lot Description Back Yard, Front Yard, Lake/Pond On Lot, Landscaped, Level
Story Two
Foundation Block
Sewer Septic Tank
Water Public
Architectural Style Ranch
Level or Stories Two
Structure Type Block, Brick 3 Sides, HardiPlank Type
New Construction No
Construction Status Resale
Schools
Elementary Schools Lanier
Middle Schools Chestatee
High Schools Chestatee
Others
Senior Community no
Restrictions false
Tax ID 11158A000018
Ownership Fee Simple
Financing no
Special Listing Condition None
Read Less
Want to know what your home might be worth? Contact us for a FREE valuation!

Our team is ready to help you sell your home for the highest possible price ASAP

Bought with The Norton Agency





