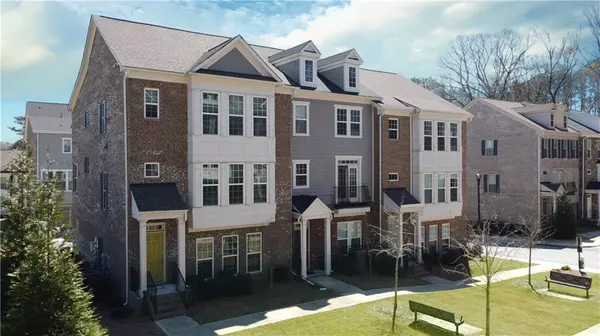$615,000
$625,000
1.6%For more information regarding the value of a property, please contact us for a free consultation.
1954 Golden Gate LN Decatur, GA 30033
3 Beds
3.5 Baths
2,208 SqFt
Key Details
Sold Price $615,000
Property Type Townhouse
Sub Type Townhouse
Listing Status Sold
Purchase Type For Sale
Square Footage 2,208 sqft
Price per Sqft $278
Subdivision Parkside At Mason Mill
MLS Listing ID 7032079
Sold Date 09/07/22
Style Townhouse, Traditional
Bedrooms 3
Full Baths 3
Half Baths 1
Construction Status Resale
HOA Fees $3,660
HOA Y/N Yes
Year Built 2018
Annual Tax Amount $6,719
Tax Year 2021
Lot Size 566 Sqft
Acres 0.013
Property Description
SELLER IS MOVING OUT OF TOWN AND IS MOTIVATED. ALL REASONABLE OFFERS WILL BE CONSIDERED.
You will feel at home immediately in this stunning Parkside at Mason Mill end unit townhome with a sophisticated interior that is awash with natural light. Feel the free-flowing floor plan which features large windows and 9-foot ceilings. Relish in quiet moments of relaxation in your sunny den or outside on your private covered deck. Sleek and modern, the beautifully appointed kitchen allows even the most discerning cook to create their favorite culinary delights. A centralized large kitchen island with modern pendant lighting serves as a lovely seating area for mornings or casual meals. For more formal entertainment, the open concept dining room is perfectly inviting. Wake up refreshed in your own true sanctuary, as the generously proportioned main bedroom suite benefits from a luxury en-suite bathroom, his-and-hers walk-in closets and a private balcony. Further strengthening the finesse of this elegant home are two additional oversized bedrooms with private en-suite bathrooms, warm and inviting oak floors throughout the main living spaces, and gracefully designed tile work throughout. Set on a quiet street in a desirable part of Decatur, you will experience everything that this highly regarded community offers...walking trails, dog parks, Olympic sized pool, fitness facility, clubhouse and more. 220v Line in garage for your Electric Car. Seller is open to selling some of the furniture and draperies. Schedule your private tour today.
Location
State GA
County Dekalb
Lake Name None
Rooms
Bedroom Description Split Bedroom Plan
Other Rooms None
Basement Daylight, Driveway Access, Finished, Finished Bath, Full, Interior Entry
Dining Room Open Concept
Interior
Interior Features High Ceilings 9 ft Lower, High Ceilings 9 ft Main, High Ceilings 9 ft Upper
Heating Central, Forced Air, Natural Gas
Cooling Central Air, Zoned
Flooring Carpet, Ceramic Tile, Hardwood
Fireplaces Type None
Window Features Double Pane Windows
Appliance Dishwasher, Disposal, Electric Oven, Gas Cooktop, Gas Water Heater, Microwave, Range Hood, Refrigerator, Self Cleaning Oven
Laundry In Hall, Upper Level
Exterior
Exterior Feature Private Front Entry, Balcony
Garage Attached, Garage Door Opener, Drive Under Main Level, Driveway, Garage, Garage Faces Rear, Level Driveway
Garage Spaces 2.0
Fence None
Pool None
Community Features Clubhouse, Homeowners Assoc, Fitness Center, Pool, Sidewalks, Tennis Court(s)
Utilities Available Cable Available, Electricity Available, Natural Gas Available, Phone Available, Sewer Available, Underground Utilities, Water Available
Waterfront Description None
View Other
Roof Type Composition
Street Surface Paved
Accessibility None
Handicap Access None
Porch Covered, Deck, Rear Porch
Total Parking Spaces 2
Building
Lot Description Level, Landscaped
Story Three Or More
Foundation Slab
Sewer Public Sewer
Water Public
Architectural Style Townhouse, Traditional
Level or Stories Three Or More
Structure Type Brick Front, Cement Siding
New Construction No
Construction Status Resale
Schools
Elementary Schools Briar Vista
Middle Schools Druid Hills
High Schools Druid Hills
Others
HOA Fee Include Maintenance Structure, Maintenance Grounds, Pest Control, Swim/Tennis, Termite, Trash
Senior Community no
Restrictions true
Tax ID 18 103 05 097
Ownership Fee Simple
Financing no
Special Listing Condition None
Read Less
Want to know what your home might be worth? Contact us for a FREE valuation!

Our team is ready to help you sell your home for the highest possible price ASAP

Bought with Matchpoint Real Estate Services






