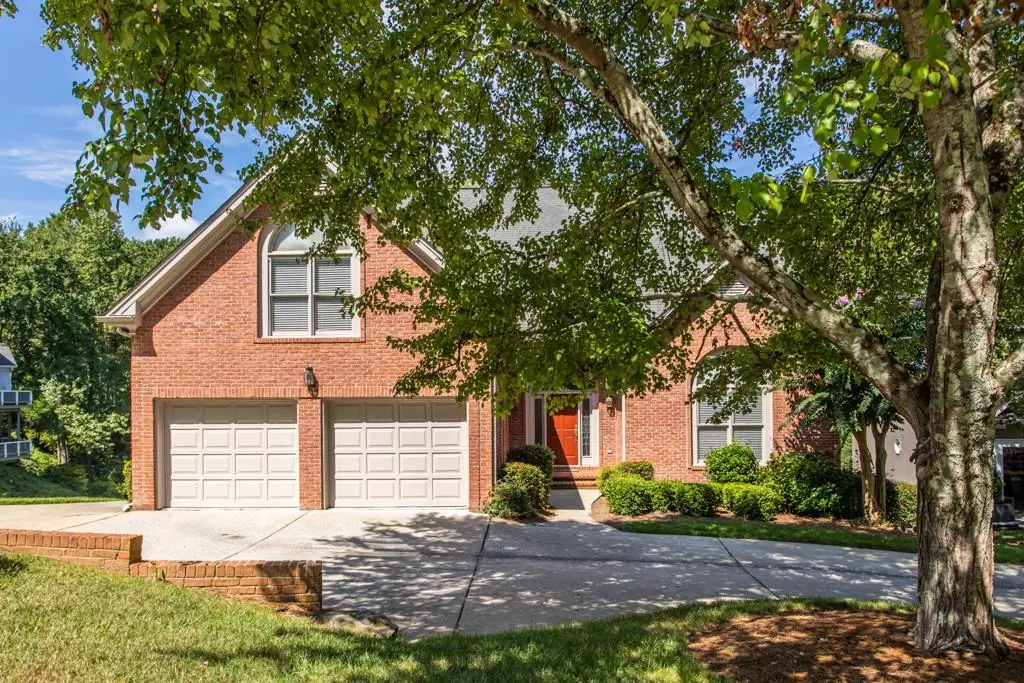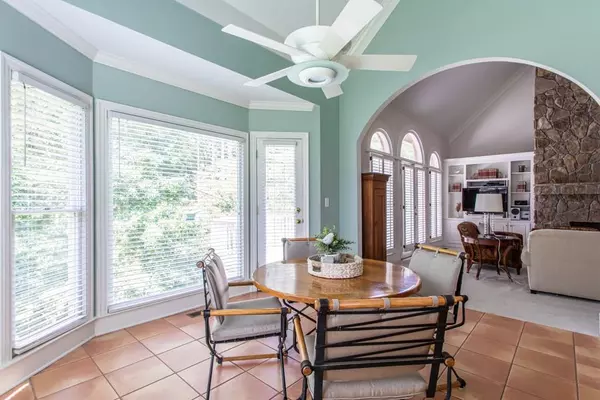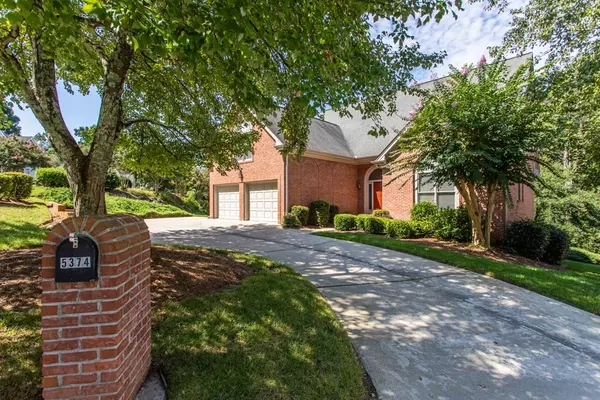$655,000
$650,000
0.8%For more information regarding the value of a property, please contact us for a free consultation.
5374 Dunwoody Club CRK Atlanta, GA 30360
3 Beds
2.5 Baths
3,200 SqFt
Key Details
Sold Price $655,000
Property Type Single Family Home
Sub Type Single Family Residence
Listing Status Sold
Purchase Type For Sale
Square Footage 3,200 sqft
Price per Sqft $204
Subdivision Dunwoody Club Creek
MLS Listing ID 7109269
Sold Date 10/21/22
Style Traditional
Bedrooms 3
Full Baths 2
Half Baths 1
Construction Status Resale
HOA Fees $350
HOA Y/N Yes
Year Built 1995
Annual Tax Amount $1,948
Tax Year 2021
Lot Size 0.440 Acres
Acres 0.44
Property Description
A beautiful 4 sided brick home with 10+ foot ceilings, open layout and spacious views from all windows. This home has been built, lived in and loved by the seller for 28 years. It has a California feel when you enter the foyer with its soaring ceilings and terracotta looking kitchen tile. On the 2100 square foot main level, the large foyer, dining room and expansive master bedroom have rare red oak hardwood floors, and the great room and office have been recently carpeted. With new carpets, newer appliances, fresh designer paint, this home is spotless and gorgeous. Enter the owner's suite on main with white beams breaking up the fabulous ceiling height, spacious walk-in closet and bright bathroom with private commode, shower and whirlpool tub. The stone fireplace is the anchor and focal point of the main level living space which travels from floor to ceiling. The 2-story great room is open to the breakfast area and kitchen with white counters, stain cabinetry and newer appliances. Formal dining room and office on main as well. Walk upstairs to the 1100 square foot second floor to 2 spacious secondary bedrooms with a Jack and Jill bathroom. Then, walk across the open catwalk to an oversized loft area that was used as an art studio, but has versatility and even has a sink (the perfect place for a wet bar). All of this on an unfinished 2100 square foot basement with 12-foot ceilings. This well-built cul-de-sac home has amazing bones (built with 2 by 6 inch studs, not 2 by 4's) high ceilings, and master on main, all of which looks onto a private wooded backyard. Don't miss it!
Location
State GA
County Gwinnett
Lake Name None
Rooms
Bedroom Description Master on Main, Oversized Master
Other Rooms None
Basement Bath/Stubbed, Daylight, Exterior Entry, Full, Interior Entry
Main Level Bedrooms 1
Dining Room Seats 12+, Separate Dining Room
Interior
Interior Features Beamed Ceilings, Bookcases, Disappearing Attic Stairs, Double Vanity, Entrance Foyer 2 Story, High Speed Internet, Vaulted Ceiling(s), Walk-In Closet(s)
Heating Baseboard, Forced Air
Cooling Central Air
Flooring Carpet, Ceramic Tile, Hardwood
Fireplaces Number 1
Fireplaces Type Family Room, Gas Log, Great Room, Masonry
Window Features Insulated Windows
Appliance Dishwasher, Disposal, Gas Cooktop, Gas Oven, Gas Water Heater, Refrigerator, Self Cleaning Oven, Washer, Other
Laundry In Hall, Laundry Room, Main Level
Exterior
Exterior Feature Private Yard
Garage Attached, Covered, Driveway, Garage, Garage Door Opener, Garage Faces Front, Level Driveway
Garage Spaces 2.0
Fence None
Pool None
Community Features Homeowners Assoc, Near Marta, Near Schools, Near Shopping, Public Transportation
Utilities Available Cable Available, Electricity Available, Natural Gas Available, Phone Available, Underground Utilities, Water Available
Waterfront Description None
View Other
Roof Type Composition, Shingle
Street Surface Asphalt
Accessibility None
Handicap Access None
Porch Deck, Front Porch
Total Parking Spaces 2
Building
Lot Description Back Yard, Cul-De-Sac, Front Yard, Landscaped, Level, Wooded
Story Two
Foundation See Remarks
Sewer Public Sewer
Water Public
Architectural Style Traditional
Level or Stories Two
Structure Type Brick 4 Sides
New Construction No
Construction Status Resale
Schools
Elementary Schools Peachtree
Middle Schools Pinckneyville
High Schools Norcross
Others
HOA Fee Include Maintenance Grounds
Senior Community no
Restrictions true
Tax ID R6311 058
Ownership Fee Simple
Financing no
Special Listing Condition None
Read Less
Want to know what your home might be worth? Contact us for a FREE valuation!

Our team is ready to help you sell your home for the highest possible price ASAP

Bought with Harry Norman Realtors






