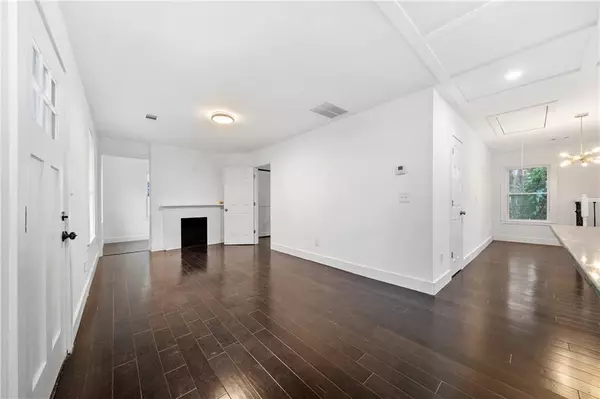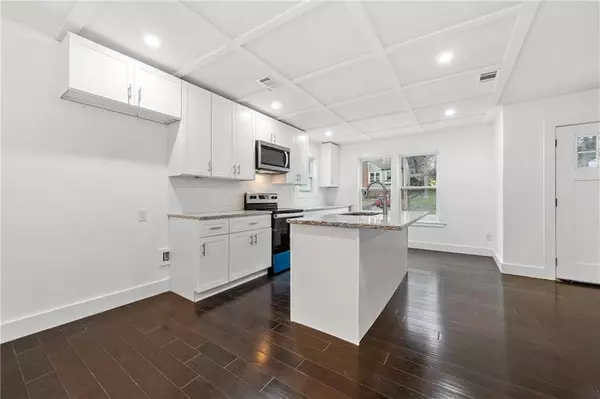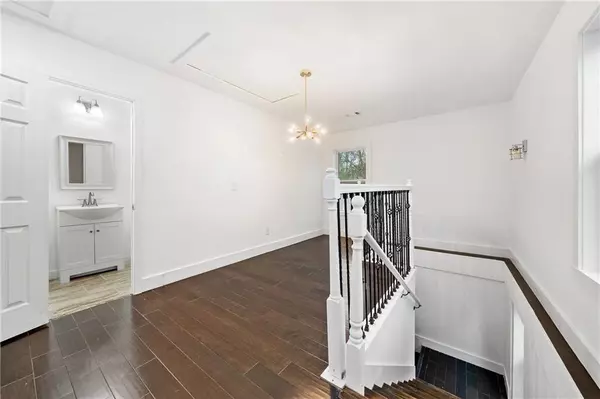$358,000
$344,950
3.8%For more information regarding the value of a property, please contact us for a free consultation.
1850 W FORREST AVE Atlanta, GA 30344
3 Beds
2.5 Baths
2,278 SqFt
Key Details
Sold Price $358,000
Property Type Single Family Home
Sub Type Single Family Residence
Listing Status Sold
Purchase Type For Sale
Square Footage 2,278 sqft
Price per Sqft $157
Subdivision Semmes Park
MLS Listing ID 7106686
Sold Date 10/27/22
Style Traditional
Bedrooms 3
Full Baths 2
Half Baths 1
Construction Status Updated/Remodeled
HOA Y/N No
Year Built 1938
Annual Tax Amount $3,640
Tax Year 2021
Lot Size 9,060 Sqft
Acres 0.208
Property Description
TOTALLY RENOVATED!! Taken down to the studs to provide an open floor plan. Upstairs features hardwood floors throughout. The kitchen features granite countertop with a sit down island to match. with all new SS appliances. New master suite is complete with a walk in closet /en suite bath, with a large walk in tiled shower and to complete the the main level enjoy the Private Sun Room. From the main level you will enter the downstairs addition of 2 Bedrooms, a Full Bath and Laundry Room. Brand new Roof, plumbing and Electrical throughout. The property sits on one of the Largest Lot in the Community, Close to the Atlanta Beltline, all major highways, the Hartsfield Airport, and Tyler Perry Studio. Don't miss your chance to own this Fabulous Home in East Point !! The lower level flooring was recently updated with luxury vinyl planks.
Location
State GA
County Fulton
Lake Name None
Rooms
Bedroom Description Master on Main
Other Rooms None
Basement Driveway Access, Finished, Finished Bath, Full, Interior Entry
Main Level Bedrooms 1
Dining Room Open Concept
Interior
Interior Features Disappearing Attic Stairs, Other
Heating Electric
Cooling Central Air
Flooring Carpet, Ceramic Tile, Laminate
Fireplaces Number 1
Fireplaces Type Family Room
Window Features Insulated Windows
Appliance Dishwasher, Electric Oven, Electric Range, Gas Water Heater
Laundry In Basement, Laundry Room, Lower Level
Exterior
Exterior Feature None
Garage Driveway
Fence None
Pool None
Community Features Near Beltline, Near Marta, Near Schools, Near Shopping, Public Transportation, Restaurant, Sidewalks
Utilities Available Electricity Available, Sewer Available, Water Available
Waterfront Description None
View City
Roof Type Shingle
Street Surface Paved
Accessibility None
Handicap Access None
Porch Covered
Total Parking Spaces 2
Building
Lot Description Back Yard, Front Yard
Story One and One Half
Foundation Slab
Sewer Public Sewer
Water Public
Architectural Style Traditional
Level or Stories One and One Half
Structure Type Other
New Construction No
Construction Status Updated/Remodeled
Schools
Elementary Schools Hamilton E. Holmes
Middle Schools Paul D. West
High Schools Tri-Cities
Others
Senior Community no
Restrictions false
Tax ID 14 016500030520
Special Listing Condition None
Read Less
Want to know what your home might be worth? Contact us for a FREE valuation!

Our team is ready to help you sell your home for the highest possible price ASAP

Bought with BHGRE Metro Brokers






