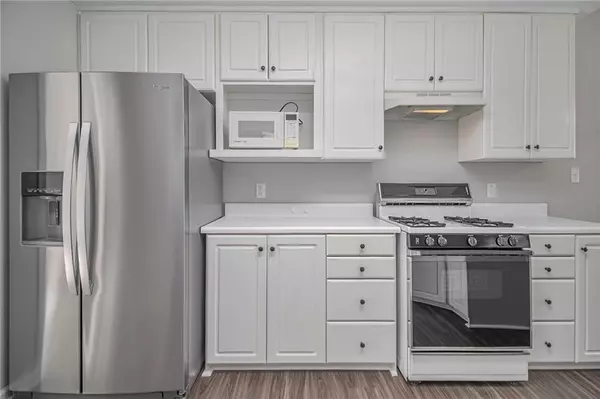$377,000
$375,000
0.5%For more information regarding the value of a property, please contact us for a free consultation.
289 LE PARADIS BLVD Sharpsburg, GA 30277
3 Beds
2.5 Baths
1,901 SqFt
Key Details
Sold Price $377,000
Property Type Single Family Home
Sub Type Single Family Residence
Listing Status Sold
Purchase Type For Sale
Square Footage 1,901 sqft
Price per Sqft $198
Subdivision Le Paradis
MLS Listing ID 7105588
Sold Date 11/10/22
Style Traditional
Bedrooms 3
Full Baths 2
Half Baths 1
Construction Status Updated/Remodeled
HOA Fees $250
HOA Y/N Yes
Year Built 1993
Annual Tax Amount $736
Tax Year 2021
Lot Size 0.986 Acres
Acres 0.9859
Property Description
Master on main! Recently renovated 3BD 2.5BT beautiful home on a near 1-acre lot. Beautifully landscaped property on a private street nestled away inside the upscale Le Paradis community. Renovations include new paint, new flooring, new light fixtures, a new S/S refrigerator, a new toilet and vanity in the primary bedroom, new landscaping, and recent exterior pressure washing. Brand New Carrier exterior condenser and furnace unit recently installed in Fall 2022. If home sold in 90 days of HVAC install, buyer has a 10 year warranty on system. If after 90 days, then current owner must register warranty and system has a five year warranty to buyer. Major systems and overall property were well cared for. Private patio off rear overlooking private backyard. Come show this one before another buyer capitalizes on this opportunity.
Location
State GA
County Coweta
Lake Name None
Rooms
Bedroom Description Master on Main, Oversized Master
Other Rooms Garage(s), Shed(s), Workshop
Basement None
Main Level Bedrooms 1
Dining Room Seats 12+, Separate Dining Room
Interior
Interior Features Disappearing Attic Stairs, Entrance Foyer, High Ceilings 9 ft Upper, High Ceilings 10 ft Main, Tray Ceiling(s), Walk-In Closet(s), Other
Heating Central
Cooling Central Air
Flooring Carpet, Ceramic Tile, Vinyl
Fireplaces Number 1
Fireplaces Type Family Room, Gas Log, Gas Starter, Glass Doors
Window Features Insulated Windows
Appliance Dishwasher, Disposal, Gas Range, Microwave, Range Hood, Refrigerator
Laundry Laundry Room, Main Level
Exterior
Exterior Feature Private Yard
Parking Features Attached, Driveway, Garage, On Street
Garage Spaces 2.0
Fence None
Pool None
Community Features Homeowners Assoc, Lake
Utilities Available Electricity Available, Natural Gas Available, Water Available
Waterfront Description None
View Other
Roof Type Composition
Street Surface Paved
Accessibility None
Handicap Access None
Porch Patio
Total Parking Spaces 2
Building
Lot Description Back Yard, Front Yard, Landscaped, Level, Private, Other
Story Two
Foundation Slab
Sewer Septic Tank
Water Public
Architectural Style Traditional
Level or Stories Two
Structure Type Stucco
New Construction No
Construction Status Updated/Remodeled
Schools
Elementary Schools Canongate
Middle Schools Madras
High Schools Northgate
Others
Senior Community no
Restrictions false
Tax ID 132 6087 079
Special Listing Condition None
Read Less
Want to know what your home might be worth? Contact us for a FREE valuation!

Our team is ready to help you sell your home for the highest possible price ASAP

Bought with Keller Williams Realty Atl Partners






