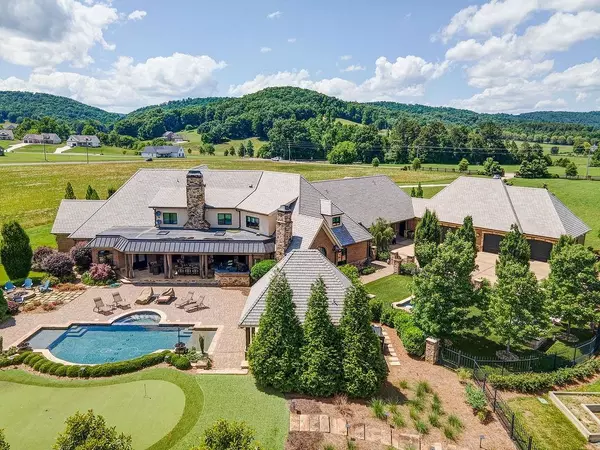$2,725,000
$2,900,000
6.0%For more information regarding the value of a property, please contact us for a free consultation.
1297 Houston Valley RD Rocky Face, GA 30740
5 Beds
8 Baths
8,575 SqFt
Key Details
Sold Price $2,725,000
Property Type Single Family Home
Sub Type Single Family Residence
Listing Status Sold
Purchase Type For Sale
Square Footage 8,575 sqft
Price per Sqft $317
MLS Listing ID 7070823
Sold Date 11/22/22
Style Contemporary/Modern
Bedrooms 5
Full Baths 7
Half Baths 2
Construction Status Resale
HOA Y/N No
Year Built 2014
Annual Tax Amount $14,332
Tax Year 2021
Lot Size 20.220 Acres
Acres 20.22
Property Description
Step into your own piece of heaven on this beautiful 20+ acre country estate in Whitfield County. This 5 bedroom, 7 bath custom built home features many luxuries you never imagined. Heated floors in every bathroom and heated polished concrete floors throughout the kitchen wing of the home. This is truly a one-of-a-kind home beginning at the foyer with herringbone pattern hardwoods floors. There is an office with fireplace, built-in bookcases and coffered ceiling on the right and a formal dining room on the left of the foyer. Stunning formal living room has a fireplace, coffered ceiling and opens to entertainer's dream covered veranda with outdoor kitchen, wet bar and overlooking the in-ground pool. The arched doorways lend to the elegance of this beautiful home. The kitchen has a breakfast area and island, a gorgeous Butler's pantry, and a walk-in pantry. Just off the kitchen is the family room with cathedral ceiling, more built-ins and a fireplace. The owner's retreat is on the main level and has a fireplace and double doors leading to the veranda. There are two owner's en-suite bathrooms with heated flooring and two owner's walk-in closets. Upstairs you will find 3 bedrooms each with en-suite bath and walk-in closets. The upstairs bonus/game room is great for family game night or watching movies. Cool off in the in-ground, concrete pool and get in some practice on the putting green. Afterwards, enjoy some fresh veggies grown in your raised, irrigated garden. Your fur babies will love their own space with doghouse, pool and large enclosed yard. Wrought iron fencing surrounds the backyard pool area. There is a creek running through the property with barbed wire fencing. Call today for your private showing.
Location
State GA
County Whitfield
Lake Name None
Rooms
Bedroom Description Master on Main
Other Rooms Barn(s), Outbuilding
Basement Crawl Space
Main Level Bedrooms 2
Dining Room Seats 12+, Separate Dining Room
Interior
Interior Features Bookcases, Cathedral Ceiling(s), Central Vacuum, High Ceilings 10 ft Main, High Ceilings 10 ft Upper, Walk-In Closet(s), Other
Heating Central, Electric, Propane
Cooling Ceiling Fan(s), Central Air
Flooring Ceramic Tile, Concrete, Hardwood
Fireplaces Number 3
Fireplaces Type Family Room, Living Room, Master Bedroom
Window Features Insulated Windows
Appliance Dishwasher, Disposal, Double Oven, Gas Range, Gas Water Heater, Range Hood, Refrigerator
Laundry Laundry Room, Main Level
Exterior
Exterior Feature Other
Parking Features Attached, Garage, Garage Door Opener
Garage Spaces 3.0
Fence Fenced
Pool In Ground
Community Features None
Utilities Available Cable Available, Electricity Available
Waterfront Description Creek
View Rural
Roof Type Ridge Vents, Other
Street Surface Asphalt
Accessibility None
Handicap Access None
Porch Covered, Deck, Front Porch, Patio
Total Parking Spaces 3
Private Pool true
Building
Lot Description Back Yard, Creek On Lot, Front Yard, Landscaped
Story Two
Foundation Block
Sewer Septic Tank
Water Public
Architectural Style Contemporary/Modern
Level or Stories Two
Structure Type Brick Front, Stone, Vinyl Siding
New Construction No
Construction Status Resale
Schools
Elementary Schools Westside - Whitfield
Middle Schools Westside - Whitfield
High Schools Northwest Whitfield County
Others
Senior Community no
Restrictions false
Tax ID 2715703000
Special Listing Condition None
Read Less
Want to know what your home might be worth? Contact us for a FREE valuation!

Our team is ready to help you sell your home for the highest possible price ASAP

Bought with Coldwell Banker Kinard Realty






