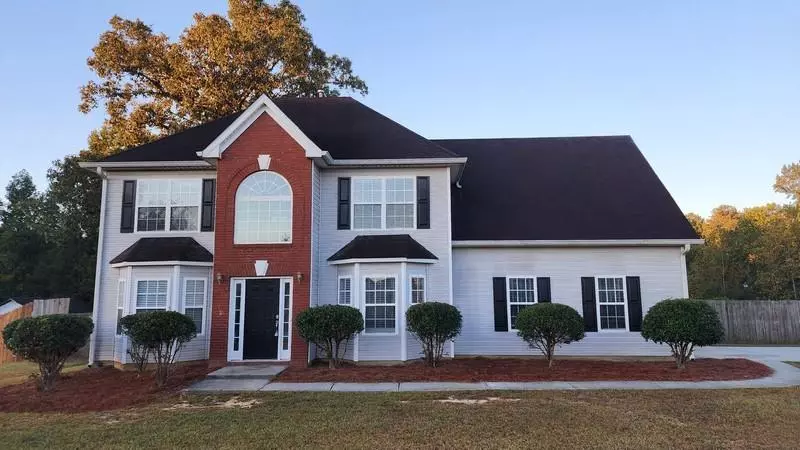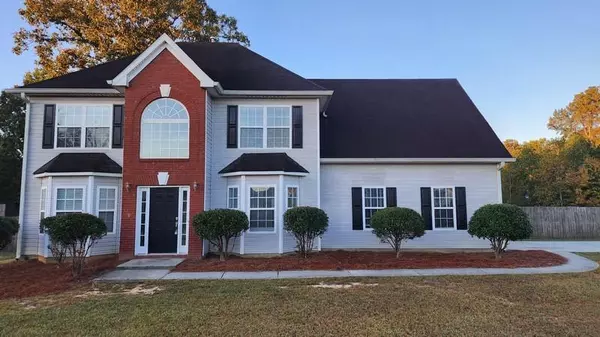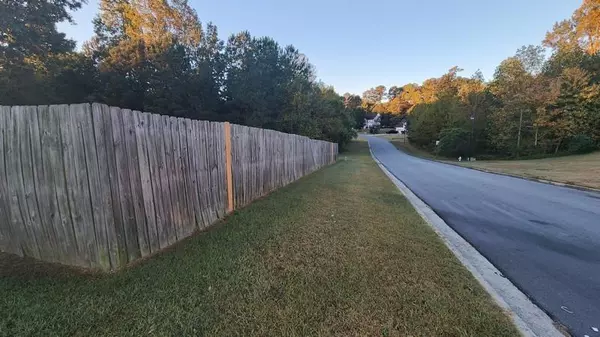$320,000
$329,900
3.0%For more information regarding the value of a property, please contact us for a free consultation.
2828 Lakewater WAY Snellville, GA 30039
4 Beds
2.5 Baths
2,765 SqFt
Key Details
Sold Price $320,000
Property Type Single Family Home
Sub Type Single Family Residence
Listing Status Sold
Purchase Type For Sale
Square Footage 2,765 sqft
Price per Sqft $115
Subdivision Lake Port
MLS Listing ID 7129687
Sold Date 11/28/22
Style Traditional
Bedrooms 4
Full Baths 2
Half Baths 1
Construction Status Resale
HOA Fees $150
HOA Y/N Yes
Year Built 2003
Annual Tax Amount $3,413
Tax Year 2021
Lot Size 0.410 Acres
Acres 0.41
Property Description
This fantastic resale awaits you! Located in the very popular Lake Port subdivision, which features a lake for walking and picnicking. This home has been very well maintained and offers lots of space with a formal dining room, bonus room (optional office area or extra bedroom), and a large living room with a fireplace. Huge owner’s suite with sitting area (perfect for night-time TV or office), soaking tub, separate shower, dual vanities, and walk-in closets. Galley kitchen with eating area, breakfast bar, white cabinets, and stainless appliances. Large guest bedrooms and bathroom. Check out the recent sales in the neighborhood and you will appreciate the price! Move into this home, place your furniture, and start enjoying and entertaining. This gem sits in an ideal location close to US 78, Lenora and Briscoe Parks, shopping areas such as The New Grove and The Shoppes at Web Gin, and numerous restaurants. The neighborhood can't be beaten and offers a lake for walking and picnicking. Welcome, home to Lake Port!!! Hurry…stop paying rent and make this home yours for the holidays and before rates increase again! *** SEE PRIVATE REMARKS TO ACCESS THE PROPERTY & TO UPLOAD YOUR OFFER ***
Location
State GA
County Gwinnett
Lake Name None
Rooms
Bedroom Description Oversized Master, Roommate Floor Plan, Split Bedroom Plan
Other Rooms None
Basement None
Dining Room Separate Dining Room
Interior
Interior Features Cathedral Ceiling(s), Double Vanity, Entrance Foyer, Entrance Foyer 2 Story, High Ceilings 9 ft Main, High Ceilings 9 ft Upper, Tray Ceiling(s), Walk-In Closet(s)
Heating Central, Natural Gas
Cooling Ceiling Fan(s), Central Air, Zoned
Flooring Carpet, Ceramic Tile, Laminate
Fireplaces Number 1
Fireplaces Type Factory Built, Family Room
Window Features None
Appliance Dishwasher, Electric Oven, Electric Range, Gas Water Heater, Range Hood, Refrigerator
Laundry Laundry Room, Lower Level
Exterior
Exterior Feature None
Parking Features Attached, Driveway, Garage, Garage Faces Side, Kitchen Level, Level Driveway
Garage Spaces 2.0
Fence Back Yard, Fenced, Wood
Pool None
Community Features Homeowners Assoc, Lake, Near Schools, Near Shopping
Utilities Available Cable Available, Electricity Available, Natural Gas Available, Phone Available, Sewer Available, Water Available
Waterfront Description None
View Other
Roof Type Composition
Street Surface Asphalt
Accessibility None
Handicap Access None
Porch Patio
Total Parking Spaces 2
Building
Lot Description Back Yard, Corner Lot, Front Yard, Landscaped, Private
Story Two
Foundation None
Sewer Public Sewer
Water Public
Architectural Style Traditional
Level or Stories Two
Structure Type Brick Front, Frame, Vinyl Siding
New Construction No
Construction Status Resale
Schools
Elementary Schools Rosebud
Middle Schools Grace Snell
High Schools South Gwinnett
Others
Senior Community no
Restrictions true
Tax ID R4300 169
Special Listing Condition None
Read Less
Want to know what your home might be worth? Contact us for a FREE valuation!

Our team is ready to help you sell your home for the highest possible price ASAP

Bought with June Simmons Realty, Inc.






