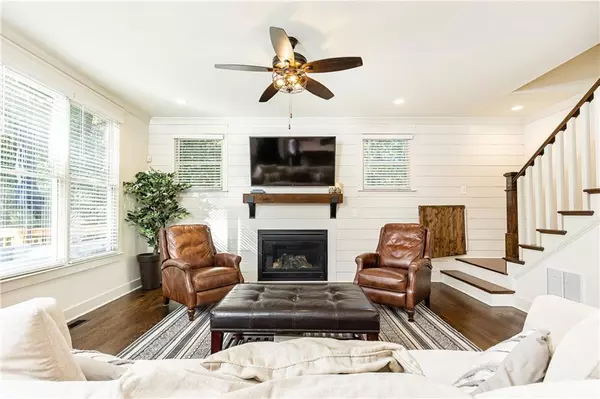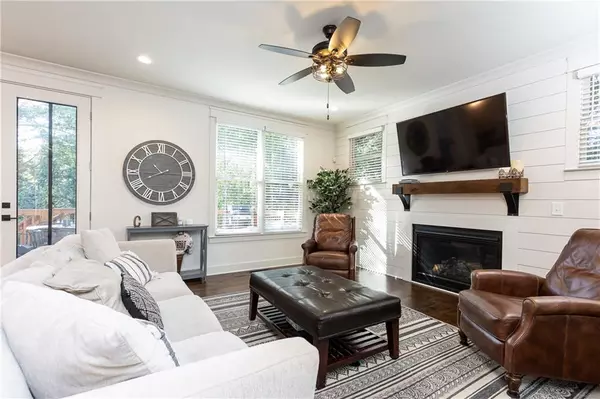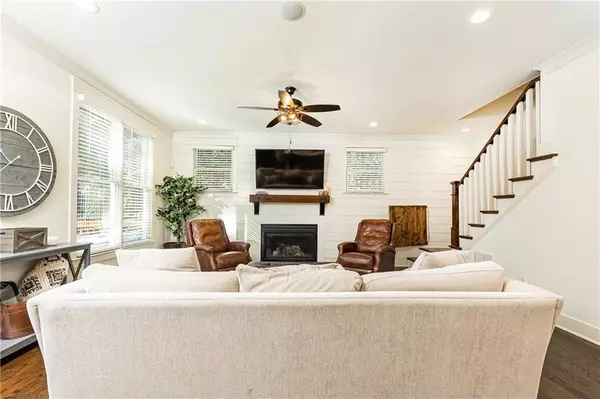$710,000
$699,000
1.6%For more information regarding the value of a property, please contact us for a free consultation.
3183 Cedar ST Scottdale, GA 30079
5 Beds
5 Baths
3,129 SqFt
Key Details
Sold Price $710,000
Property Type Single Family Home
Sub Type Single Family Residence
Listing Status Sold
Purchase Type For Sale
Square Footage 3,129 sqft
Price per Sqft $226
Subdivision Scottdale
MLS Listing ID 7136387
Sold Date 11/30/22
Style Craftsman, Other
Bedrooms 5
Full Baths 5
Construction Status Resale
HOA Y/N No
Year Built 2020
Annual Tax Amount $1,296
Tax Year 2022
Lot Size 8,712 Sqft
Acres 0.2
Property Description
Beautiful new construction resale! 5 bedroom, 5 bath home in Scottdale with beautifully appointed kitchen including quartz countertops, stainless steel viking appliances, farm sink and beverage fridge! Dining room exudes elegance with detailed craftsmanship trim and ceiling. Natural light abounds throughout. Large family room with fireplace open to kitchen, separate living room, and breakfast room. Each bedroom has its own bathroom en suite or adjacent. Spacious master suite with large soaking tub and shower, walk in closet and double vanity. Home audio system throughout! Private wooded view from back deck and spacious fenced in yard. Nearby playground, Downtown Decatur, Pathways walking/ biking trail, Dekalb Farmers Market, Avondale Estates, Emory, CDC, Whole Foods, Publix. Come see all that this wonderful home and location has to offer!
Location
State GA
County Dekalb
Lake Name None
Rooms
Bedroom Description Oversized Master
Other Rooms None
Basement Crawl Space
Main Level Bedrooms 1
Dining Room Separate Dining Room
Interior
Interior Features High Ceilings 9 ft Main, High Ceilings 9 ft Upper, Low Flow Plumbing Fixtures, Tray Ceiling(s), Walk-In Closet(s)
Heating Central, Natural Gas
Cooling Ceiling Fan(s), Central Air
Flooring Carpet, Hardwood
Fireplaces Number 1
Fireplaces Type Gas Log, Gas Starter, Great Room
Window Features None
Appliance Dishwasher, Disposal, Electric Oven, Gas Range, Microwave, Range Hood, Refrigerator
Laundry Laundry Room, Upper Level
Exterior
Exterior Feature Private Front Entry, Private Yard
Parking Features Attached, Driveway, Garage, Garage Faces Front
Garage Spaces 2.0
Fence Back Yard, Fenced, Privacy
Pool None
Community Features Playground, Other
Utilities Available Cable Available, Electricity Available, Natural Gas Available, Sewer Available, Water Available
Waterfront Description None
View Other
Roof Type Composition
Street Surface None
Accessibility None
Handicap Access None
Porch Front Porch, Rear Porch
Total Parking Spaces 2
Building
Lot Description Back Yard, Landscaped
Story Two
Foundation None
Sewer Public Sewer
Water Public
Architectural Style Craftsman, Other
Level or Stories Two
Structure Type Frame, Other
New Construction No
Construction Status Resale
Schools
Elementary Schools Avondale
Middle Schools Druid Hills
High Schools Druid Hills
Others
Senior Community no
Restrictions false
Tax ID 18 010 12 026
Special Listing Condition None
Read Less
Want to know what your home might be worth? Contact us for a FREE valuation!

Our team is ready to help you sell your home for the highest possible price ASAP

Bought with EXP Realty, LLC.





