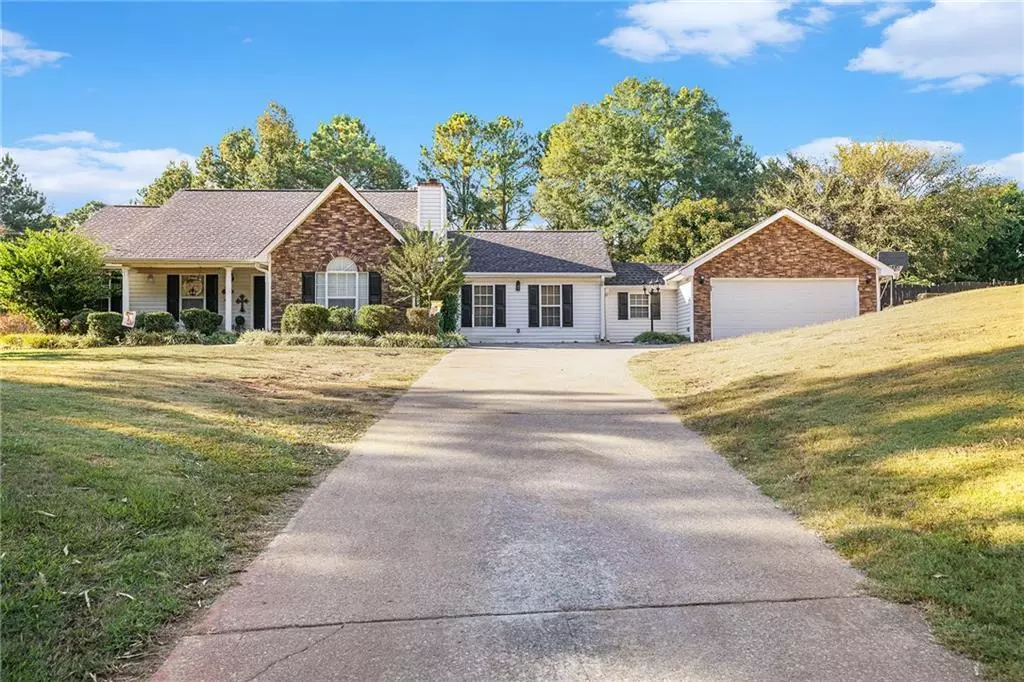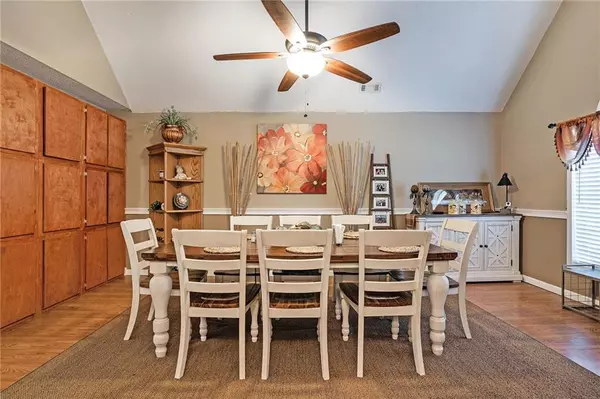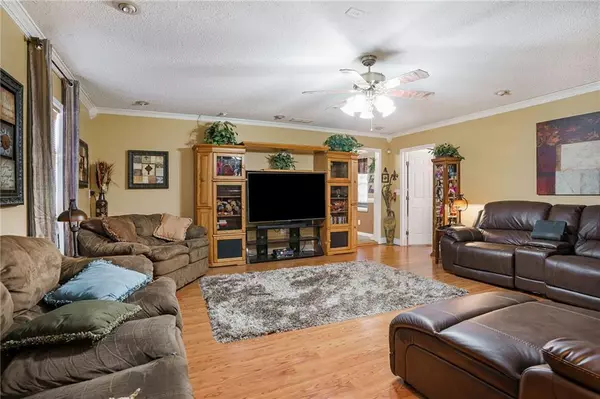$365,000
$379,000
3.7%For more information regarding the value of a property, please contact us for a free consultation.
1216 S OLA RD Locust Grove, GA 30248
4 Beds
2 Baths
2,356 SqFt
Key Details
Sold Price $365,000
Property Type Single Family Home
Sub Type Single Family Residence
Listing Status Sold
Purchase Type For Sale
Square Footage 2,356 sqft
Price per Sqft $154
Subdivision Cedar Ridge
MLS Listing ID 7130215
Sold Date 12/06/22
Style Ranch, Traditional
Bedrooms 4
Full Baths 2
Construction Status Resale
HOA Y/N No
Year Built 1996
Annual Tax Amount $2,549
Tax Year 2021
Lot Size 1.010 Acres
Acres 1.01
Property Description
BEAUTIFUL, FULLY LOADED RANCH W/LARGE INGROUND POOL & HOT TUB ON LARGE 2 ACRE LOT!! This 4 bedroom / 2 bath gem… home features an oversized dining room with lots of cabinets, a high ceiling, and chair railing throughout. The Master bedroom has a large attached sitting room with large windows overlooking the pool & backyard, separate his and her walk-in closets & crown molding. The Master bathroom has his/hers vanity with bowl sinks, jetted tub, tiled glass, and a large shower with a rain shower head. The kitchen features a tiled backsplash, black appliances, chair rail, and crown molding. Oversized family room w/door that leads to breezeway also has crown molding throughout. The exterior features a two-column front tiled porch, 2 car parking pad, and a side-of-house parking space. The two-car garage has tiled flooring, a shelving system, and a plywood floored attic w/pull downstairs (for additional storage).
The backyard features a large in-ground, salt-water pool w/diving board & slide. There's also a large apron around the entire pool. 14x30 partially covered deck w/electric already in place and extra support added for 8-person hot tub. Three storage buildings-one which is 12x24 w/electric, shop lights, and workbench. Extras include tiled flooring in the kitchen, baths, and entryways. Laminate flooring throughout and beautiful palm trees. NO HOA! This large home has TONS of space to grow and entertain!! Come experience this lovely diamond and let this be the home of your dreams!
Location
State GA
County Henry
Lake Name None
Rooms
Bedroom Description Master on Main, Oversized Master, Split Bedroom Plan
Other Rooms Outbuilding, RV/Boat Storage, Shed(s)
Basement None
Main Level Bedrooms 4
Dining Room Separate Dining Room
Interior
Interior Features Cathedral Ceiling(s), Tray Ceiling(s), Vaulted Ceiling(s), Walk-In Closet(s)
Heating Central, Forced Air
Cooling Ceiling Fan(s), Central Air, Whole House Fan, Window Unit(s)
Flooring Ceramic Tile, Laminate, Other
Fireplaces Type None
Window Features Double Pane Windows, Insulated Windows, Shutters
Appliance Dishwasher, Microwave, Refrigerator
Laundry In Kitchen, Main Level
Exterior
Exterior Feature Storage
Parking Features Driveway, Garage, Garage Door Opener, Garage Faces Front
Garage Spaces 2.0
Fence Back Yard, Wood
Pool In Ground
Community Features None
Utilities Available Cable Available, Electricity Available, Natural Gas Available, Phone Available, Sewer Available, Water Available
Waterfront Description None
View Pool, Rural, Trees/Woods
Roof Type Shingle, Other
Street Surface Asphalt, Paved
Accessibility None
Handicap Access None
Porch Covered, Front Porch
Total Parking Spaces 6
Private Pool true
Building
Lot Description Back Yard, Front Yard, Landscaped, Private
Story One
Foundation Slab
Sewer Septic Tank
Water Public
Architectural Style Ranch, Traditional
Level or Stories One
Structure Type Stone, Vinyl Siding, Other
New Construction No
Construction Status Resale
Schools
Elementary Schools New Hope - Henry
Middle Schools Locust Grove
High Schools Locust Grove
Others
Senior Community no
Restrictions false
Tax ID 157A01077000
Acceptable Financing Cash, Conventional
Listing Terms Cash, Conventional
Special Listing Condition None
Read Less
Want to know what your home might be worth? Contact us for a FREE valuation!

Our team is ready to help you sell your home for the highest possible price ASAP

Bought with Joe Stockdale Real Estate, LLC





