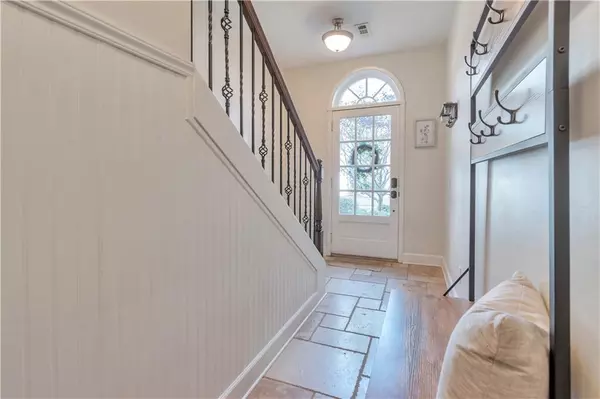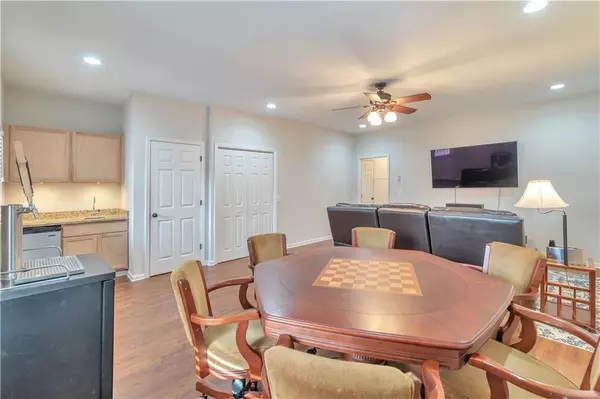$465,000
$465,000
For more information regarding the value of a property, please contact us for a free consultation.
1707 Waters Edge TRL Roswell, GA 30075
3 Beds
2.5 Baths
2,804 SqFt
Key Details
Sold Price $465,000
Property Type Townhouse
Sub Type Townhouse
Listing Status Sold
Purchase Type For Sale
Square Footage 2,804 sqft
Price per Sqft $165
Subdivision Heritage Of Roswell
MLS Listing ID 7148884
Sold Date 12/29/22
Style Townhouse
Bedrooms 3
Full Baths 2
Half Baths 1
Construction Status Resale
HOA Fees $315
HOA Y/N Yes
Year Built 2002
Annual Tax Amount $3,780
Tax Year 2022
Lot Size 1,825 Sqft
Acres 0.0419
Property Description
LAKE View! One of the largest floor plans in the Heritage at Roswell. The Brick exterior commands a luxury feel with craftsmanship that shows throughout. A welcoming foyer leads up the hardwood stairs to a large, open living room. Features include a gas fireplace, built in bookshelves, custom moldings, high ceilings and loads of windows. White kitchen with new KitchenAid appliances, solid surface countertops, hardwood flooring, tall ceilings and views of the family room, keeping room/sunroom and a large deck to watch beautiful sunsets. Upstairs with farmhouse features and large bedrooms. The owner suite has high ceilings, walkin closet, builtins, a separate office/sitting room with lots of windows overlooking the lake. Owner's suite bath has a separate shower and tub. Solid surface countertops, tile flooring, luxury relaxation! Terrace level a large game room or 3rd bedroom with easy lake/walking trail access. Neighborhood features: walking trails, pool, tennis courts, fitness center, green spaces, gated community!
Location
State GA
County Fulton
Lake Name None
Rooms
Bedroom Description Sitting Room, Split Bedroom Plan
Other Rooms None
Basement Daylight, Driveway Access, Exterior Entry, Finished
Dining Room Open Concept
Interior
Interior Features Bookcases, Disappearing Attic Stairs, Double Vanity, Entrance Foyer, High Ceilings 9 ft Main, High Ceilings 9 ft Upper, High Speed Internet, Walk-In Closet(s), Wet Bar
Heating Central, Natural Gas, Zoned
Cooling Central Air, Zoned
Flooring Carpet, Ceramic Tile, Hardwood
Fireplaces Number 1
Fireplaces Type Family Room, Gas Starter
Window Features Insulated Windows, Plantation Shutters
Appliance Dishwasher, Disposal, Electric Cooktop, Electric Oven, Microwave, Refrigerator
Laundry Laundry Room, Upper Level
Exterior
Exterior Feature Balcony, Private Front Entry, Private Rear Entry
Garage Garage
Garage Spaces 1.0
Fence None
Pool None
Community Features Clubhouse, Gated, Homeowners Assoc, Lake, Near Schools, Near Shopping, Near Trails/Greenway, Street Lights, Tennis Court(s)
Utilities Available Cable Available, Electricity Available, Natural Gas Available, Phone Available, Sewer Available, Underground Utilities, Water Available
Waterfront Description Lake Front
View Lake
Roof Type Composition
Street Surface Asphalt
Accessibility None
Handicap Access None
Porch Deck
Total Parking Spaces 1
Building
Lot Description Landscaped, Level
Story Three Or More
Foundation Slab
Sewer Public Sewer
Water Public
Architectural Style Townhouse
Level or Stories Three Or More
Structure Type Brick Front, Cement Siding
New Construction No
Construction Status Resale
Schools
Elementary Schools Mountain Park - Fulton
Middle Schools Crabapple
High Schools Roswell
Others
HOA Fee Include Insurance, Maintenance Structure, Maintenance Grounds, Pest Control, Reserve Fund, Swim/Tennis, Termite
Senior Community no
Restrictions true
Tax ID 12 154002482131
Ownership Fee Simple
Financing no
Special Listing Condition None
Read Less
Want to know what your home might be worth? Contact us for a FREE valuation!

Our team is ready to help you sell your home for the highest possible price ASAP

Bought with Atlanta Communities






