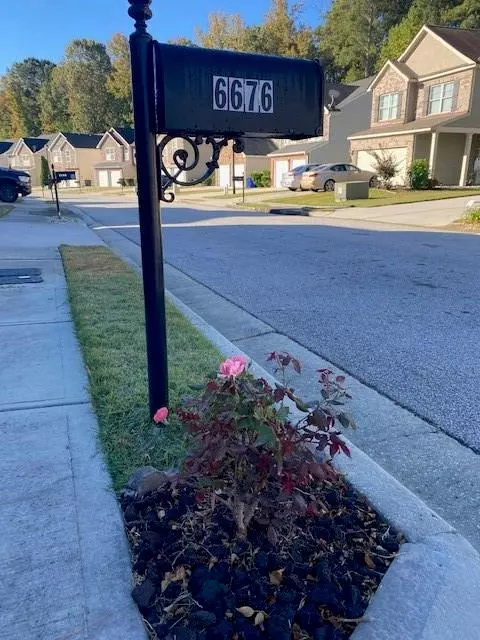$299,000
$299,000
For more information regarding the value of a property, please contact us for a free consultation.
6676 Jules TRCE Palmetto, GA 30268
4 Beds
2.5 Baths
2,110 SqFt
Key Details
Sold Price $299,000
Property Type Single Family Home
Sub Type Single Family Residence
Listing Status Sold
Purchase Type For Sale
Square Footage 2,110 sqft
Price per Sqft $141
Subdivision Asbury Park
MLS Listing ID 7125953
Sold Date 12/30/22
Style Traditional
Bedrooms 4
Full Baths 2
Half Baths 1
Construction Status Resale
HOA Fees $250
HOA Y/N Yes
Year Built 2016
Annual Tax Amount $1,389
Tax Year 2021
Lot Size 3,881 Sqft
Acres 0.0891
Property Description
***$1000 Broker Bonus if closing is within 30 days of binding or before. Must show property to receive Broker Bonus - schedule a showing today!!***
PRICED TO SELL - MOVE IN BEFORE THE HOLIDAYS!! Look no further!! You will be absolutely impressed with this stunning 4 bedroom/2.5 bathroom/2110 sq ft/built in 2017 home located in Asbury Park. Original owner has taken amazing care of this open-floor plan property, it still looks brand new! The beautiful porch invites you to enter this beautiful brick-front landscaped home. The main floor has laminated hardwood, crown & chair rail molding, plus additional beautiful upgrades throughout. Once you pass the foyer, the spacious kitchen (w/SS appliances, breakfast bar, plenty of cabinet/countertop space and pantry) welcomes you. Kitchen countertops are granite. The great room will comfortably fit living and dining areas. The laundry room leads you from the kitchen to the 2-car garage (single insulated garage door, remotes included). You will also find a generous sized half bath on the main floor. There is a large coat/storage closet under the stairs. The exterior door right by the dining area leads you to your private outdoor paradise. The fenced-in private backyard is fully paved – perfect for relaxing and/or entertaining family & friends. Trees behind the fence offer additional privacy and shade. Both exterior doors have storm doors for you to enjoy the view and natural light.
Carpeted upstairs includes 4 comfortable bedrooms and 2 full bathrooms. The primary suite has trey ceiling, ceiling fan. Primary bathroom has double vanities, separate tub/shower, private toilet and walk-in closet. The additional 3 bedrooms are perfect for family, guests, office, gym and any other use that best works for you!
Owner has kept HVAC maintenance and termite treatment plans up to date, both transferable. This home is situated on a street leading to a cul-de-sac, not much traffic. Location is prime: close to highway, retail, restaurants, airport and more! This home is priced to sell and perfect for owner occupied buyers, request an appointment today to view it!
Location
State GA
County Fulton
Lake Name None
Rooms
Bedroom Description Other
Other Rooms None
Basement None
Dining Room Great Room, Open Concept
Interior
Interior Features Double Vanity, Entrance Foyer, High Ceilings 9 ft Main, High Ceilings 9 ft Upper, High Speed Internet, Tray Ceiling(s), Walk-In Closet(s), Other
Heating Central
Cooling Ceiling Fan(s), Central Air
Flooring Carpet, Hardwood, Laminate, Vinyl
Fireplaces Type None
Window Features Insulated Windows
Appliance Dishwasher, Disposal, Electric Range, Electric Water Heater, Microwave, Refrigerator
Laundry In Kitchen, Laundry Room, Main Level
Exterior
Exterior Feature Private Front Entry, Private Yard, Rain Gutters, Storage, Other
Parking Features Driveway, Garage, Garage Door Opener, Garage Faces Front, Kitchen Level, Level Driveway
Garage Spaces 2.0
Fence Back Yard, Privacy
Pool None
Community Features Homeowners Assoc, Near Schools, Near Shopping, Sidewalks, Other
Utilities Available Cable Available, Electricity Available, Phone Available, Water Available, Other
Waterfront Description None
View Other
Roof Type Composition
Street Surface Asphalt
Accessibility None
Handicap Access None
Porch Covered, Front Porch, Patio
Total Parking Spaces 2
Building
Lot Description Back Yard, Cul-De-Sac, Front Yard, Landscaped, Level, Other
Story Two
Foundation Slab
Sewer Public Sewer
Water Public
Architectural Style Traditional
Level or Stories Two
Structure Type Brick Front, HardiPlank Type
New Construction No
Construction Status Resale
Schools
Elementary Schools E.C. West
Middle Schools Bear Creek - Fulton
High Schools Creekside
Others
HOA Fee Include Maintenance Grounds
Senior Community no
Restrictions true
Tax ID 07 400001631289
Acceptable Financing Cash, Conventional
Listing Terms Cash, Conventional
Special Listing Condition None
Read Less
Want to know what your home might be worth? Contact us for a FREE valuation!

Our team is ready to help you sell your home for the highest possible price ASAP

Bought with SouthSide Realtors, LLC






