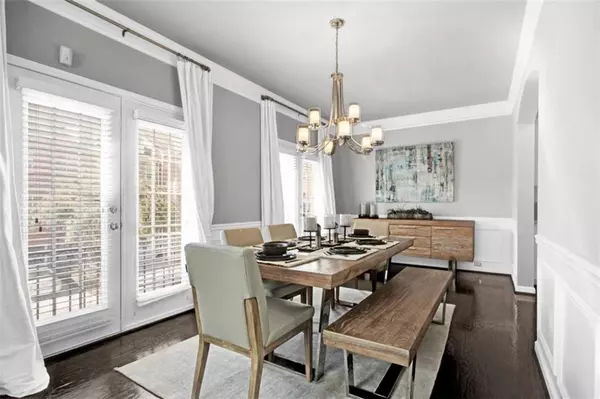$505,000
$510,000
1.0%For more information regarding the value of a property, please contact us for a free consultation.
6054 China Rose LN Johns Creek, GA 30097
4 Beds
3.5 Baths
2,721 SqFt
Key Details
Sold Price $505,000
Property Type Townhouse
Sub Type Townhouse
Listing Status Sold
Purchase Type For Sale
Square Footage 2,721 sqft
Price per Sqft $185
Subdivision Abbotts Bridge Place
MLS Listing ID 7137569
Sold Date 12/30/22
Style Traditional
Bedrooms 4
Full Baths 3
Half Baths 1
Construction Status Resale
HOA Fees $315
HOA Y/N Yes
Year Built 2005
Annual Tax Amount $4,044
Tax Year 2021
Lot Size 1,089 Sqft
Acres 0.025
Property Description
Beautiful end unit in gated community located in Northview School District. Gorgeous kitchen with stainless steel appliances and granite counter tops. Hardwood floors on main level. Open floor plan with double sided fireplace. Three bedrooms upstairs with two full baths and separate bedroom/bath on lower level for in law/teen/roommate suite including a large walk in closet. Private deck on main level and private patio leading to park like setting. Very close to groceries, restaurants, banks and Emory Hospital. Swim/tennis/clubhouse community! Immaculately maintained and move-in ready home is available for your family with Top Rated Fulton County Schools!End Unit townhome in Johns Creek with 4 Bedroom 3.5 Bath in the highly sought after NORTHVIEW HIGH SCHOOL DISTRICT built in 2005 to enjoy no-maintenance living. Conveniently located in the middle of everything with easy access to 141, 400, and I-85, shopping, restaurants & Schools in an amenity rich GATED neighborhood which includes swim/tennis, playground, dog park and lake. This well-lighted end-unit townhome boasts of an amazing open floor plan with neutral color throughout & high end finishes, beautiful hardwood floors throughout the house on all levels, stainless steel appliances, Gourmet Kitchen with Granite countertops, Finished Terrace at the garage level that can be used as an IN-LAW SUITE OR EXTRA OFFICE that has a bedroom and a full Bathroom with walkout to the flat backyard.The upper level has a roommate floorplan with 2 spacious secondary bedrooms with 2 Full baths and a spacious Laundry Room to give you plenty of space for the whole family or share with a roommate.
Location
State GA
County Fulton
Lake Name None
Rooms
Bedroom Description Roommate Floor Plan, Split Bedroom Plan
Other Rooms None
Basement Finished, Interior Entry
Dining Room Dining L, Seats 12+
Interior
Interior Features High Ceilings 9 ft Lower, High Ceilings 9 ft Main, High Ceilings 9 ft Upper
Heating Central, Forced Air, Natural Gas
Cooling Ceiling Fan(s), Central Air
Flooring Carpet, Hardwood
Fireplaces Number 1
Fireplaces Type None
Window Features None
Appliance Dishwasher, Disposal, Double Oven
Laundry Upper Level
Exterior
Exterior Feature None
Garage Garage
Garage Spaces 2.0
Fence None
Pool None
Community Features Clubhouse, Homeowners Assoc, Near Shopping, Playground, Pool, Street Lights, Tennis Court(s)
Utilities Available Underground Utilities
Waterfront Description None
View Other
Roof Type Other
Street Surface None
Accessibility None
Handicap Access None
Porch Deck
Total Parking Spaces 2
Building
Lot Description Other
Story Three Or More
Foundation None
Sewer Public Sewer
Water Public
Architectural Style Traditional
Level or Stories Three Or More
Structure Type Cement Siding, Concrete
New Construction No
Construction Status Resale
Schools
Elementary Schools Wilson Creek
Middle Schools River Trail
High Schools Northview
Others
HOA Fee Include Maintenance Grounds, Sewer, Swim/Tennis, Water
Senior Community no
Restrictions false
Tax ID 11 090003453444
Ownership Fee Simple
Financing no
Special Listing Condition None
Read Less
Want to know what your home might be worth? Contact us for a FREE valuation!

Our team is ready to help you sell your home for the highest possible price ASAP

Bought with Keller Williams North Atlanta






