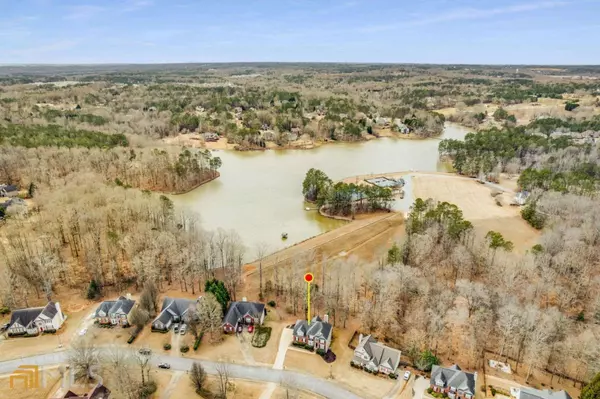Bought with Non-Mls Salesperson • Non-Mls Company
$500,000
$529,900
5.6%For more information regarding the value of a property, please contact us for a free consultation.
2264 Oak Falls LN Buford, GA 30519
6 Beds
4 Baths
3,818 SqFt
Key Details
Sold Price $500,000
Property Type Single Family Home
Sub Type Single Family Residence
Listing Status Sold
Purchase Type For Sale
Square Footage 3,818 sqft
Price per Sqft $130
Subdivision Weatherstone Lake
MLS Listing ID 10122583
Sold Date 02/16/23
Style Brick Front,Traditional
Bedrooms 6
Full Baths 4
Construction Status Resale
HOA Fees $600
HOA Y/N Yes
Year Built 1999
Annual Tax Amount $4,865
Tax Year 2022
Lot Size 1.160 Acres
Property Description
This stunning 6 bedroom/4 bathroom home in a swim/tennis community can be found in the Mill Creek School district. Stepping inside you will notice the two-story foyer and the grand two-story living room with gas fireplace that overlooks the kitchen featuring granite countertops, a gas range and a separate pantry. The main level boasts a spacious office, separate dining room and a large guest bedroom with walk-in closet and a full-size bathroom. The back deck will be your favorite spot to catch the sunsets over Duncan Lake or take a short walk down to the lake to enjoy some fishing. Upstairs are four additional bedrooms and the master bedroom which has a trendy accent wall and separate sitting area. Master bathroom has a large shower, jacuzzi tub and separate his/hers vanity. There is a secret in the master bedroom closet with a cut through leading to a bedroom that has been converted into a magnificent walk-in closet or can be easily converted back into a bedroom. The basement was just finished out in June 2021 with a full-size kitchen featuring granite countertops and custom cabinets. LVP flooring and recessed lighting adds a touch of class to this basement and the luxury bathroom with large walk-in fully tiled shower. The separate laundry room, bedroom with walk-in closet, spacious living room and separate dining room makes this a great in-law or teen suite. The exterior of the house was freshly painted and is ready for its new owner!
Location
State GA
County Gwinnett
Rooms
Basement Bath Finished, Daylight, Finished, Full
Main Level Bedrooms 1
Interior
Interior Features Tray Ceiling(s), High Ceilings, Pulldown Attic Stairs, Rear Stairs, Separate Shower, Walk-In Closet(s), Whirlpool Bath, In-Law Floorplan
Heating Heat Pump
Cooling Electric, Ceiling Fan(s), Central Air
Flooring Carpet, Vinyl
Fireplaces Number 1
Fireplaces Type Family Room, Gas Log
Exterior
Parking Features Garage Door Opener, Garage, Kitchen Level, Side/Rear Entrance
Garage Spaces 2.0
Community Features Lake, Playground, Pool, Sidewalks, Street Lights, Tennis Court(s)
Utilities Available Underground Utilities, Cable Available, Electricity Available, High Speed Internet, Natural Gas Available, Phone Available, Water Available
Waterfront Description Lake Access
View Lake
Roof Type Composition
Building
Story Three Or More
Sewer Septic Tank
Level or Stories Three Or More
Construction Status Resale
Schools
Elementary Schools Duncan Creek
Middle Schools Frank N Osborne
High Schools Mill Creek
Others
Financing FHA
Special Listing Condition Agent Owned, Agent/Seller Relationship
Read Less
Want to know what your home might be worth? Contact us for a FREE valuation!

Our team is ready to help you sell your home for the highest possible price ASAP

© 2024 Georgia Multiple Listing Service. All Rights Reserved.






