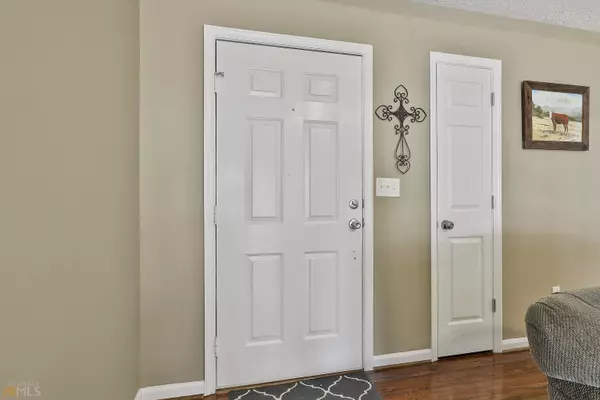Bought with J Stephen Roos • Realty One Group Edge
$300,000
$285,000
5.3%For more information regarding the value of a property, please contact us for a free consultation.
55 Meredith TRCE Sharpsburg, GA 30277
3 Beds
2 Baths
1,070 SqFt
Key Details
Sold Price $300,000
Property Type Single Family Home
Sub Type Single Family Residence
Listing Status Sold
Purchase Type For Sale
Square Footage 1,070 sqft
Price per Sqft $280
Subdivision Sharpsburg Crossing
MLS Listing ID 20101190
Sold Date 03/28/23
Style Ranch
Bedrooms 3
Full Baths 2
Construction Status Resale
HOA Y/N No
Year Built 1991
Annual Tax Amount $1,675
Tax Year 2021
Lot Size 1.000 Acres
Property Description
Stunning 3 bedroom, 2 bath ranch style home! Boasting engineered wood floors throughout the main living areas and a cozy corner fireplace in the living room, this home is perfect for comfortable living. The kitchen, with its wood-toned cabinetry and attached pantry & laundry area, is the perfect place to whip up a delicious meal. Retreat to the primary bedroom with a walk-in closet and attached bathroom, complete with tile floors and shower surrounds. French doors lead you to your very own private patio overlooking a spacious backyard. This home has been updated with a Rheem HVAC system (replaced in June 2018) and roof and plumbing (replaced in 2010 per tax records). And with a washer & dryer included, you can move right in! Store all your tools, toys, etc in the attached side-entry 2-car garage and the detached 24x36 workshop with 10 ft high walls, insulation, 220V (90 amp) electrical, LED lighting, 10' x 8' roll-up doors, and 10-inch thick epoxy-covered concrete floor. Great Location. Schedule a viewing today and take the first step toward your dream home.
Location
State GA
County Coweta
Rooms
Basement None
Main Level Bedrooms 3
Interior
Interior Features Tray Ceiling(s), Vaulted Ceiling(s), Pulldown Attic Stairs, Tile Bath, Walk-In Closet(s), Master On Main Level
Heating Central
Cooling Ceiling Fan(s), Central Air
Flooring Tile, Carpet, Laminate, Other
Fireplaces Number 1
Fireplaces Type Family Room, Factory Built
Exterior
Parking Features Attached, Garage Door Opener, Garage, Kitchen Level, Parking Pad, Side/Rear Entrance
Garage Spaces 2.0
Community Features None
Utilities Available Natural Gas Available
Roof Type Composition
Building
Story One
Foundation Slab
Sewer Septic Tank
Level or Stories One
Construction Status Resale
Schools
Elementary Schools Poplar Road
Middle Schools East Coweta
High Schools East Coweta
Others
Acceptable Financing Cash, Conventional, FHA, VA Loan
Listing Terms Cash, Conventional, FHA, VA Loan
Financing VA
Read Less
Want to know what your home might be worth? Contact us for a FREE valuation!

Our team is ready to help you sell your home for the highest possible price ASAP

© 2024 Georgia Multiple Listing Service. All Rights Reserved.






