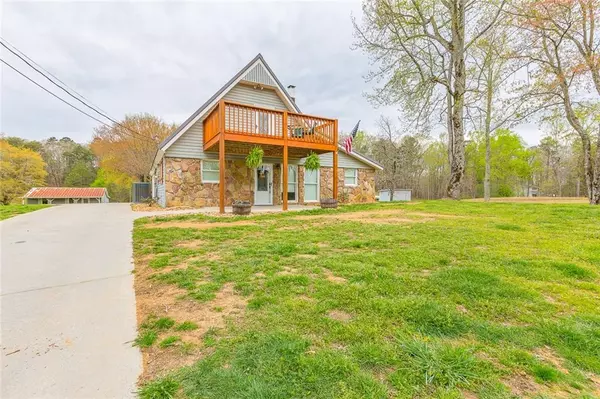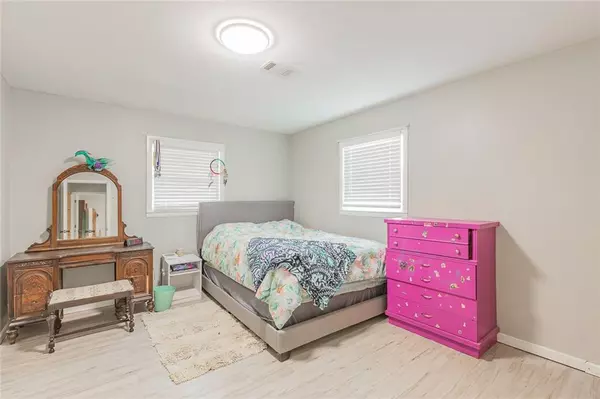$366,125
$362,500
1.0%For more information regarding the value of a property, please contact us for a free consultation.
4201 S Jimmy DR Rocky Face, GA 30740
3 Beds
2 Baths
2,084 SqFt
Key Details
Sold Price $366,125
Property Type Single Family Home
Sub Type Single Family Residence
Listing Status Sold
Purchase Type For Sale
Square Footage 2,084 sqft
Price per Sqft $175
Subdivision C&C Estates
MLS Listing ID 7196006
Sold Date 05/26/23
Style A-Frame
Bedrooms 3
Full Baths 2
Construction Status Resale
HOA Y/N No
Originating Board First Multiple Listing Service
Year Built 1974
Annual Tax Amount $1,815
Tax Year 2022
Lot Size 7.060 Acres
Acres 7.06
Property Description
You do not want to miss out on this beautiful home on over 7 acres in a desired location. This 3-bedroom 2 full bathroom home with a huge bonus room has so much to offer. Looking to start a mini farm? This is the home for you! Coops ready to house those chickens and even has a storage building for anything you may need to store close by. This home offers a pole barn pavilion to store any outdoor equipment and toys, a lovely 100x100 garden spot that has been tilled and is ready to plant, a very nice workshop with power and exterior covered storage, and let's not forget about the POOL.
Enjoy the pool in summer and snuggle by the fire in the winter, in one of the two living rooms you will find a wood burning fireplace and in the other living room there is a gas fireplace. The main floor offers two bedrooms and one full bathroom, a beautifully renovated kitchen (the refrigerator that stays is in the garage) and access to the two-car garage and laundry room. Up the beautiful wood staircase you will find a master oasis with a balcony and a huge bathroom with double vanities and extra closet space. The once HUGE master closet is currently being used as a fourth bedroom but with your imagination could be used for a number of things, attic storage on both sides allows for more storage space or hiding amazon boxes. Security system and lawn mower are negotiable with a reflective offer.
Do not let this one slip away.
No showing until after 5 pm 4/2/2023
Location
State GA
County Whitfield
Lake Name None
Rooms
Bedroom Description Split Bedroom Plan
Other Rooms Barn(s), Outbuilding
Basement None
Main Level Bedrooms 2
Dining Room None
Interior
Interior Features Beamed Ceilings, Bookcases, Double Vanity
Heating Central
Cooling Central Air
Flooring Hardwood, Laminate
Fireplaces Number 2
Fireplaces Type Family Room, Gas Log, Living Room, Wood Burning Stove
Window Features Double Pane Windows, Insulated Windows
Appliance Dishwasher, Electric Range, Electric Water Heater, Microwave, Refrigerator
Laundry In Garage
Exterior
Exterior Feature Balcony, Garden, Private Front Entry, Storage
Parking Features Attached, Driveway, Garage, Garage Faces Side, Level Driveway, RV Access/Parking
Garage Spaces 2.0
Fence Fenced, Front Yard
Pool Above Ground
Community Features None
Utilities Available Cable Available, Electricity Available, Phone Available, Water Available
Waterfront Description None
View Rural, Trees/Woods
Roof Type Metal
Street Surface Asphalt
Accessibility None
Handicap Access None
Porch Deck, Front Porch, Patio
Private Pool true
Building
Lot Description Farm, Front Yard, Private
Story Two
Foundation Slab
Sewer Septic Tank
Water Public
Architectural Style A-Frame
Level or Stories Two
Structure Type Vinyl Siding
New Construction No
Construction Status Resale
Schools
Elementary Schools Westside - Whitfield
Middle Schools Westside - Whitfield
High Schools Northwest Whitfield County
Others
Senior Community no
Restrictions false
Tax ID 2729802002
Special Listing Condition None
Read Less
Want to know what your home might be worth? Contact us for a FREE valuation!

Our team is ready to help you sell your home for the highest possible price ASAP

Bought with Non FMLS Member






