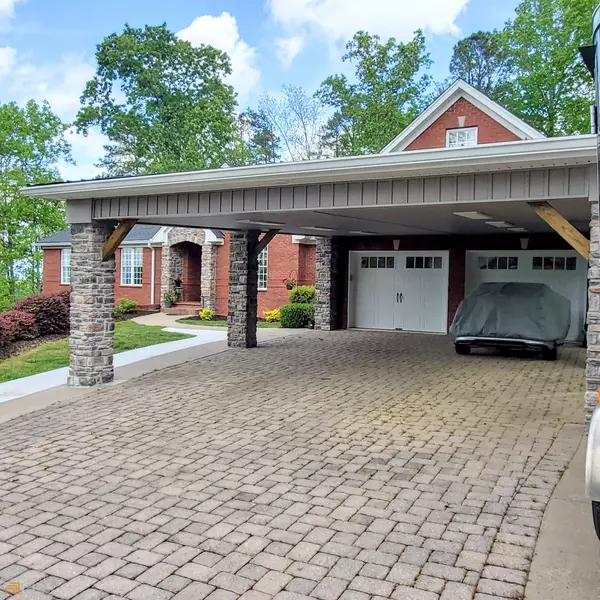Bought with Non-Mls Salesperson
$633,000
$634,000
0.2%For more information regarding the value of a property, please contact us for a free consultation.
167 Landen WAY Rocky Face, GA 30740
6 Beds
4.5 Baths
5,586 SqFt
Key Details
Sold Price $633,000
Property Type Single Family Home
Sub Type Single Family Residence
Listing Status Sold
Purchase Type For Sale
Square Footage 5,586 sqft
Price per Sqft $113
Subdivision None
MLS Listing ID 10054527
Sold Date 06/02/23
Style Brick 4 Side,Stone Frame
Bedrooms 6
Full Baths 4
Half Baths 1
Construction Status Resale
HOA Y/N No
Year Built 2003
Annual Tax Amount $3,670
Tax Year 2021
Lot Size 1.660 Acres
Property Description
Enjoy the views from this 1.66 acre retreat that is so conveniently located to schools, shopping, and 6 minutes to Hamilton Medical Center. This home has been renovated from attic to crawlspace (even the garage) for luxury living, complete with 2 gas Rinnai water heaters, all new insulation, encapsulated crawlspace with dehumidifier, new plumbing fixtures, new gas cook top, new lighting, a carport that can house four vehicles (plus there's a 2 car garage), and that is just the beginning of the list! The main level is 4 bedroom 3 bath, with formal dining, office and bonus rooms. Huge covered porch and deck with propane access for grilling. Lower level has enormous game room, full bar w auto-pour system and kegerator, a home theater, a hobby room, a second laundry and half bath, plus 2 more bedrooms with Jack-and-Jill bath, and several storage areas! The backyard has a no maintenance turf playground, plus a fire pit and a massive covered lower deck that is hot tub-ready! Tons of gorgeous landscaping completes the feel. Come take a tour! HVAC 2019, Roof 2018. Buyer to verify square footage, schools, and anything else of importance. Information is deemed reliable but not warranted. Tax records do not show additional tract sellers purchased and convey with this property per survey plat. Details, description, and photos contributed by seller.
Location
State GA
County Whitfield
Rooms
Basement Bath Finished, Finished, Full
Main Level Bedrooms 4
Interior
Interior Features Double Vanity, Master On Main Level, Pulldown Attic Stairs, Separate Shower, Soaking Tub, Tile Bath, Walk-In Closet(s), Wet Bar
Heating Electric
Cooling Electric
Flooring Carpet, Hardwood, Tile
Exterior
Parking Features Attached, Carport, Garage
Community Features None
Utilities Available Cable Available, Electricity Available, High Speed Internet
View Mountain(s)
Roof Type Composition
Building
Story Two
Sewer Septic Tank
Level or Stories Two
Construction Status Resale
Schools
Elementary Schools Tunnel Hill
Middle Schools North Whitfield
High Schools Northwest Whitfield
Others
Financing Conventional
Read Less
Want to know what your home might be worth? Contact us for a FREE valuation!

Our team is ready to help you sell your home for the highest possible price ASAP

© 2024 Georgia Multiple Listing Service. All Rights Reserved.






