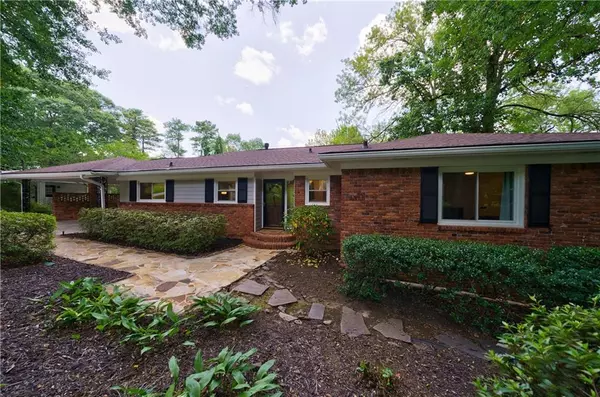$760,000
$750,000
1.3%For more information regarding the value of a property, please contact us for a free consultation.
840 Starlight DR Atlanta, GA 30342
4 Beds
3 Baths
3,200 SqFt
Key Details
Sold Price $760,000
Property Type Single Family Home
Sub Type Single Family Residence
Listing Status Sold
Purchase Type For Sale
Square Footage 3,200 sqft
Price per Sqft $237
Subdivision Starlight Hills
MLS Listing ID 7248616
Sold Date 08/31/23
Style Ranch, Traditional
Bedrooms 4
Full Baths 3
Construction Status Resale
HOA Y/N No
Originating Board First Multiple Listing Service
Year Built 1955
Annual Tax Amount $5,016
Tax Year 2022
Lot Size 0.482 Acres
Acres 0.4821
Property Description
Fantastic opportunity in sought-after Starlight Hills! This beautifully renovated 4-bedroom, 3-bath ranch house with a basement is truly turn key. Light filled chefs kitchen with new stainless gas range and freshly painted cabinets. Owners suite with his/her closets, Owners bath with frameless shower. 2 spacious secondary bedrooms on the main level. Lower level has an additional bedroom and full bath, office and flex living space. Enjoy the luxury of a covered deck, perfect for relaxing and taking in the canopy of trees overlooking the large landscaped private backyard. Located close to all the amenities Sandy Springs and Buckhead have to offer. Close proximity to Pill Hill, Parks and major interstates. This home offers the best of both worlds – a tranquil retreat and easy access to the vibrant city life. Don’t miss the chance to make this gem your new home! NOTE: The house is NOT in the flood plain. NO flood insurance required. A portion of the lower backyard does flood 1-2 times per year with days of heavy rain.
Location
State GA
County Fulton
Lake Name None
Rooms
Bedroom Description Master on Main
Other Rooms None
Basement Daylight, Exterior Entry, Finished, Finished Bath, Full, Interior Entry
Main Level Bedrooms 3
Dining Room Open Concept
Interior
Interior Features Entrance Foyer, High Speed Internet
Heating Forced Air, Natural Gas
Cooling Attic Fan, Central Air
Flooring Hardwood
Fireplaces Number 1
Fireplaces Type Factory Built, Family Room
Window Features Insulated Windows
Appliance Dishwasher, Gas Range, Microwave
Laundry In Basement, Laundry Room
Exterior
Exterior Feature Garden
Garage Attached, Carport, Garage Faces Side, Kitchen Level
Fence Back Yard, Fenced, Privacy
Pool None
Community Features None
Utilities Available Cable Available
Waterfront Description None
View Creek/Stream, Other
Roof Type Composition
Street Surface Paved
Accessibility None
Handicap Access None
Porch Covered, Deck, Patio
Private Pool false
Building
Lot Description Back Yard, Flood Plain, Front Yard, Landscaped, Private, Wooded
Story One
Foundation None
Sewer Public Sewer
Water Public
Architectural Style Ranch, Traditional
Level or Stories One
Structure Type Brick 4 Sides
New Construction No
Construction Status Resale
Schools
Elementary Schools High Point
Middle Schools Ridgeview Charter
High Schools Riverwood International Charter
Others
Senior Community no
Restrictions false
Tax ID 17 004100040043
Acceptable Financing Cash, Conventional, VA Loan
Listing Terms Cash, Conventional, VA Loan
Special Listing Condition None
Read Less
Want to know what your home might be worth? Contact us for a FREE valuation!

Our team is ready to help you sell your home for the highest possible price ASAP

Bought with Keller Williams Realty Peachtree Rd.






