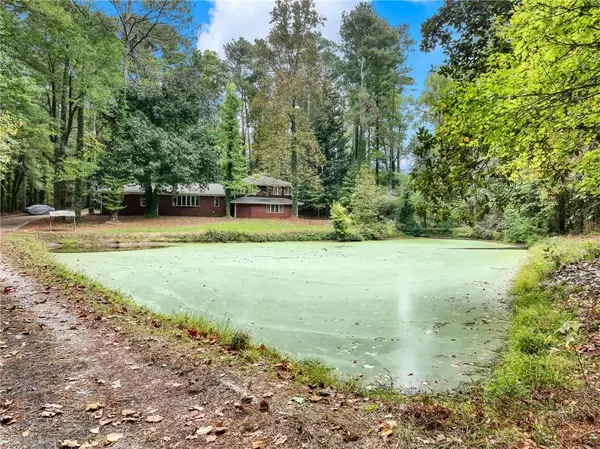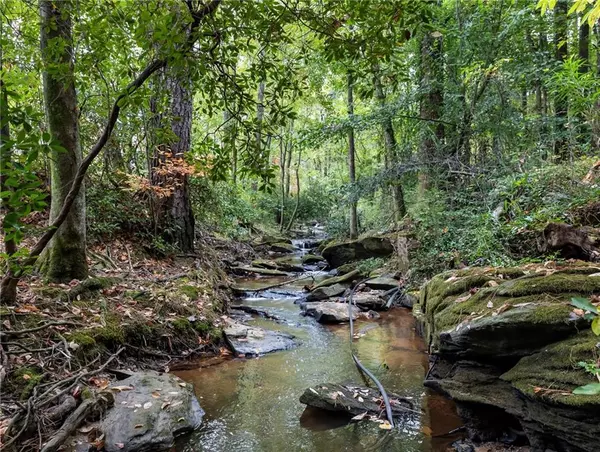$640,000
$695,000
7.9%For more information regarding the value of a property, please contact us for a free consultation.
2201 Azalea DR Lawrenceville, GA 30043
4 Beds
3 Baths
3,606 SqFt
Key Details
Sold Price $640,000
Property Type Single Family Home
Sub Type Single Family Residence
Listing Status Sold
Purchase Type For Sale
Square Footage 3,606 sqft
Price per Sqft $177
Subdivision Hunt Ridge
MLS Listing ID 7290768
Sold Date 11/16/23
Style Ranch
Bedrooms 4
Full Baths 3
Construction Status Resale
HOA Y/N No
Originating Board First Multiple Listing Service
Year Built 1976
Annual Tax Amount $1,726
Tax Year 2022
Lot Size 5.000 Acres
Acres 5.0
Property Description
Estate Owned Home on 5 acres is within walking distance of the Gwinnett Stripers Arena, the best schools, and shopping. Situated at 2201 Azalea (Buford) Drive in Lawrenceville, this remarkable home offers an open floor plan and a spectacular location. Experience the convenience of living near the renowned Gwinnett Stripers Arena, ensuring endless entertainment options just a stone's throw away. Boasting a 1-acre private lake, creek, and backyard, this sprawling 3 bedroom, 2 bath residence is perfect for those seeking a peaceful retreat. Enjoy the serene ambiance of the screened-in back porch, a perfect spot for relaxation and entertainment. Take advantage of this home's unbeatable location in a rapidly growing area, promising a plethora of amenities, schools, and conveniences. Don't miss the opportunity to call this stunning property your own and enjoy a lifestyle of comfort and convenience. No HOA.
Location
State GA
County Gwinnett
Lake Name Other
Rooms
Bedroom Description Roommate Floor Plan,Split Bedroom Plan
Other Rooms Barn(s), Outbuilding, RV/Boat Storage, Shed(s)
Basement Bath/Stubbed, Daylight, Finished, Interior Entry, Walk-Out Access
Dining Room Great Room, Separate Dining Room
Interior
Interior Features Beamed Ceilings, Entrance Foyer, High Ceilings 10 ft Main, High Speed Internet, Walk-In Closet(s)
Heating Electric
Cooling Central Air
Flooring Carpet, Stone, Sustainable
Fireplaces Number 1
Fireplaces Type Blower Fan, Insert, Masonry
Window Features None
Appliance Dishwasher, Electric Range, Refrigerator
Laundry Main Level
Exterior
Exterior Feature Private Front Entry, Private Rear Entry
Garage Driveway, Garage
Garage Spaces 2.0
Fence None
Pool None
Community Features None
Utilities Available Cable Available, Electricity Available, Natural Gas Available, Phone Available, Underground Utilities, Water Available
Waterfront Description Lake Front
View Creek/Stream, Lake, Trees/Woods
Roof Type Composition
Street Surface Asphalt
Accessibility None
Handicap Access None
Porch Deck, Patio, Screened
Total Parking Spaces 4
Private Pool false
Building
Lot Description Back Yard, Creek On Lot, Front Yard, Lake On Lot, Level, Private
Story Two
Foundation Brick/Mortar
Sewer Septic Tank
Water Public
Architectural Style Ranch
Level or Stories Two
Structure Type Brick 4 Sides
New Construction No
Construction Status Resale
Schools
Elementary Schools Woodward Mill
Middle Schools Twin Rivers
High Schools Mountain View
Others
Senior Community no
Restrictions false
Tax ID R7105 011
Special Listing Condition None
Read Less
Want to know what your home might be worth? Contact us for a FREE valuation!

Our team is ready to help you sell your home for the highest possible price ASAP

Bought with Sun Realty Group, LLC.






