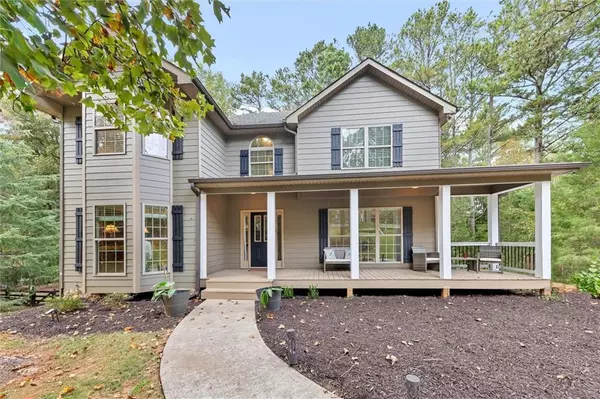$450,000
$449,000
0.2%For more information regarding the value of a property, please contact us for a free consultation.
304 Mark CT Woodstock, GA 30188
3 Beds
2.5 Baths
2,159 SqFt
Key Details
Sold Price $450,000
Property Type Single Family Home
Sub Type Single Family Residence
Listing Status Sold
Purchase Type For Sale
Square Footage 2,159 sqft
Price per Sqft $208
Subdivision Twin Lakes
MLS Listing ID 7283880
Sold Date 11/14/23
Style Traditional
Bedrooms 3
Full Baths 2
Half Baths 1
Construction Status Resale
HOA Fees $60
HOA Y/N Yes
Originating Board First Multiple Listing Service
Year Built 1987
Annual Tax Amount $4,166
Tax Year 2022
Lot Size 1.000 Acres
Acres 1.0
Property Description
Welcome home to this charming Woodstock Home nestled away in a serene setting. Situated on over an acre, this home has the perfect balance of front yard, back yard and natural wooded beauty. Enjoy your coffee and a book/podcast on the large rocking-chair front porch or covered back deck. Upon entering, you are greeted by a large office/flex room and separate dining area. The large, eat-in kitchen has granite counters, backsplash and tons of cabinet space. Upstairs you'll find 2 generously-sized secondary bedrooms and a laundry room with storage. The oversized master is complete with ensuite bath and a large walk in closet with barn door access. The drive under basement has been insulated and drywalled for optimal climate control while working on your projects in the
amazing workshop. Large rear patio is a blank canvas that can be furnished, screened in or even added on too. Be sure to check out the garden area on the side of the home as well. The majority of the interior has been repainted this year. HVAC replaced in 2019, windows in 2017 and roof in 2015. With an OPTIONAL HOA, you can build a pool, detached garage or bring your RV/toys. Located equidistant from Downtown Woodstock, The Avalon and Downtown Roswell. Location can't be beat! Along with desirable schools and proximity to shopping, this home is a can't miss!
Location
State GA
County Cherokee
Lake Name None
Rooms
Bedroom Description Oversized Master
Other Rooms None
Basement Daylight, Driveway Access, Partial, Unfinished, Walk-Out Access
Dining Room Separate Dining Room
Interior
Interior Features Crown Molding, Disappearing Attic Stairs, Double Vanity, High Ceilings 9 ft Main, High Ceilings 9 ft Upper, Walk-In Closet(s)
Heating Central, Forced Air, Natural Gas
Cooling Ceiling Fan(s), Central Air
Flooring Carpet, Ceramic Tile, Laminate
Fireplaces Number 1
Fireplaces Type Family Room, Gas Starter, Masonry
Window Features Double Pane Windows,Insulated Windows
Appliance Dishwasher, Disposal, Electric Range, Gas Water Heater, Microwave, Refrigerator
Laundry Laundry Room, Upper Level
Exterior
Exterior Feature Garden, Lighting, Private Yard
Garage Attached, Drive Under Main Level, Garage, Garage Door Opener, Garage Faces Side, Parking Pad
Garage Spaces 2.0
Fence Back Yard, Fenced, Wood
Pool None
Community Features None
Utilities Available Cable Available, Electricity Available, Natural Gas Available, Phone Available, Water Available
Waterfront Description None
View Other
Roof Type Composition,Shingle
Street Surface Paved
Accessibility None
Handicap Access None
Porch Covered, Deck, Front Porch, Patio
Private Pool false
Building
Lot Description Back Yard, Cul-De-Sac, Front Yard, Landscaped, Private, Wooded
Story Two
Foundation Concrete Perimeter
Sewer Septic Tank
Water Public
Architectural Style Traditional
Level or Stories Two
Structure Type HardiPlank Type
New Construction No
Construction Status Resale
Schools
Elementary Schools Mountain Road
Middle Schools Dean Rusk
High Schools Sequoyah
Others
HOA Fee Include Reserve Fund
Senior Community no
Restrictions false
Tax ID 02N03 078
Acceptable Financing Cash, Conventional, FHA, VA Loan
Listing Terms Cash, Conventional, FHA, VA Loan
Special Listing Condition None
Read Less
Want to know what your home might be worth? Contact us for a FREE valuation!

Our team is ready to help you sell your home for the highest possible price ASAP

Bought with Harry Norman Realtors






