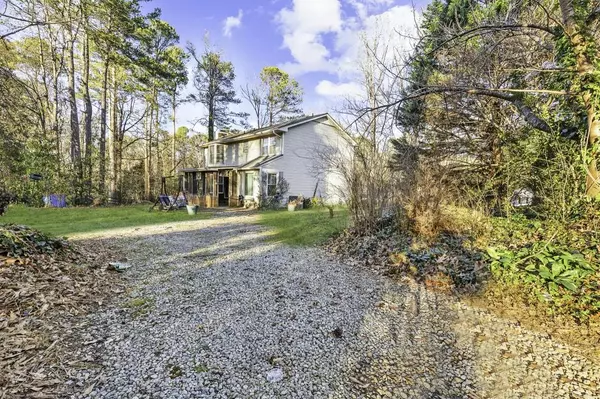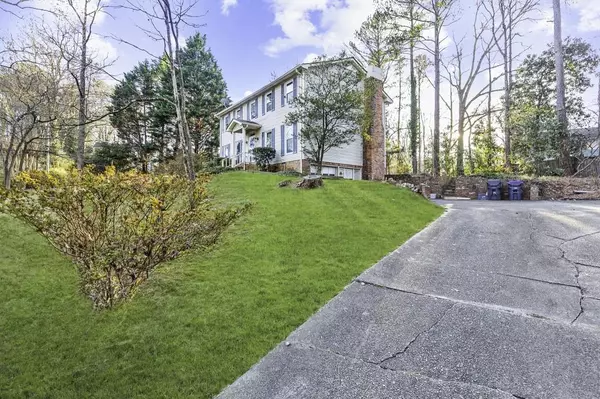$285,000
$280,000
1.8%For more information regarding the value of a property, please contact us for a free consultation.
2192 Brookfield CIR Lawrenceville, GA 30043
4 Beds
2.5 Baths
2,430 SqFt
Key Details
Sold Price $285,000
Property Type Single Family Home
Sub Type Single Family Residence
Listing Status Sold
Purchase Type For Sale
Square Footage 2,430 sqft
Price per Sqft $117
Subdivision Hunt Ridge
MLS Listing ID 7315534
Sold Date 12/29/23
Style Traditional
Bedrooms 4
Full Baths 2
Half Baths 1
Construction Status Fixer
HOA Y/N No
Originating Board First Multiple Listing Service
Year Built 1972
Annual Tax Amount $3,346
Tax Year 2022
Lot Size 0.640 Acres
Acres 0.64
Property Description
Two-story home in a quiet neighborhood just around the corner from the Gwinnett Stripers, The Mall of Georgia and I-85. Traditional layout with a formal living and dining room on the main floor along with a fireside family room and eat-in kitchen.75% of the windows in the home have been replaced. 4 bedrooms upstairs with 2 full baths. The sellers began a bathroom renovation in the primary bathroom but it is not complete, the shower has been removed and only a toilet and vanity are there right now. The materials are there and will be left but this may prohibit financing options, please research this with your lender before showing. Basement with several storage rooms and workshop area along with a one car garage. Screen porch on the rear of the home. Corner lot in a small cul-de-sac. Electric Stairlift will be conveyed as part of the sale. Home will be sold as-is. No HOA in this community.
Location
State GA
County Gwinnett
Lake Name None
Rooms
Bedroom Description Other
Other Rooms None
Basement Driveway Access, Full
Dining Room Separate Dining Room
Interior
Interior Features Disappearing Attic Stairs, Entrance Foyer, High Speed Internet, Other
Heating Forced Air, Natural Gas
Cooling Ceiling Fan(s), Central Air, Electric
Flooring Carpet, Ceramic Tile, Hardwood
Fireplaces Number 1
Fireplaces Type Factory Built, Family Room, Gas Starter
Window Features Insulated Windows
Appliance Dishwasher, Disposal, Dryer, Gas Oven, Microwave, Range Hood, Refrigerator, Washer
Laundry Laundry Room
Exterior
Exterior Feature Private Front Entry, Private Rear Entry, Private Yard
Garage Drive Under Main Level, Garage, Garage Faces Side
Garage Spaces 1.0
Fence None
Pool None
Community Features None
Utilities Available Cable Available, Electricity Available, Natural Gas Available
Waterfront Description None
View Other
Roof Type Composition,Shingle
Street Surface Paved
Accessibility Stair Lift
Handicap Access Stair Lift
Porch Screened
Private Pool false
Building
Lot Description Back Yard, Corner Lot, Cul-De-Sac, Front Yard, Wooded
Story Two
Foundation Concrete Perimeter
Sewer Septic Tank
Water Public
Architectural Style Traditional
Level or Stories Two
Structure Type Brick Front,Frame
New Construction No
Construction Status Fixer
Schools
Elementary Schools Woodward Mill
Middle Schools Twin Rivers
High Schools Mountain View
Others
Senior Community no
Restrictions false
Tax ID R7106 072
Ownership Fee Simple
Financing no
Special Listing Condition None
Read Less
Want to know what your home might be worth? Contact us for a FREE valuation!

Our team is ready to help you sell your home for the highest possible price ASAP

Bought with Chapman Hall Realtors






