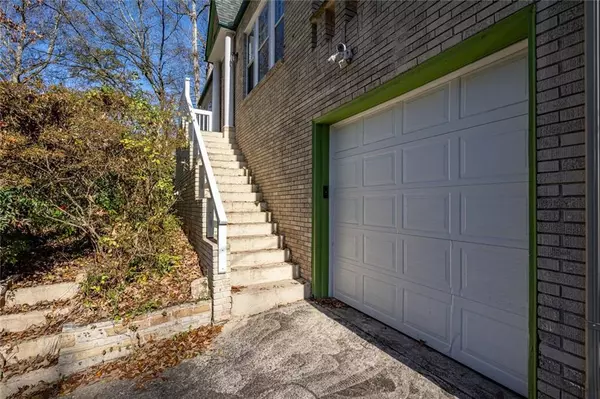$650,000
$650,000
For more information regarding the value of a property, please contact us for a free consultation.
463 Lakeshore DR NE Atlanta, GA 30307
3 Beds
2 Baths
1,549 SqFt
Key Details
Sold Price $650,000
Property Type Single Family Home
Sub Type Single Family Residence
Listing Status Sold
Purchase Type For Sale
Square Footage 1,549 sqft
Price per Sqft $419
Subdivision Lake Claire
MLS Listing ID 7313713
Sold Date 02/01/24
Style Ranch
Bedrooms 3
Full Baths 2
Construction Status Resale
HOA Y/N No
Originating Board First Multiple Listing Service
Year Built 1935
Annual Tax Amount $2,122
Tax Year 2022
Lot Size 0.300 Acres
Acres 0.3
Property Description
This handsome home is situated above street level to provide maximum privacy yet steps from Lake Claire park. A brand new roof was installed in November 2023 and freshly painted and neutralized. The primary bedroom boasts a full bath which is unique for a home built in 1935. Warm hardwoods are in all but the kitchen. This ranch home sits atop a one car garage and an unfinished basement that boasts massive storage and laundry. The back yard awaits your creativity as it has tremendous potential for a firepit and a gathering place for family and friends. The warm white interior paint color reflects the winter sunlight creating a cozy setting for the winter months. The great room is large with dual aspect windows capturing morning and evening light with a lovely fireplace as the focal point. Off the great room is a fantastic side porch with very attractive brick and mortar flooring and high ceilings. Lake Claire is across the street creating a location that is perfect for those looking for the best intown living has to offer. WELCOME HOME!
Location
State GA
County Dekalb
Lake Name None
Rooms
Bedroom Description Master on Main
Other Rooms None
Basement Driveway Access, Interior Entry, Partial, Unfinished
Main Level Bedrooms 3
Dining Room Other
Interior
Interior Features Crown Molding, High Speed Internet
Heating Central, Forced Air, Natural Gas
Cooling Ceiling Fan(s), Central Air
Flooring Hardwood, Laminate, Other
Fireplaces Number 1
Fireplaces Type Brick, Family Room, Masonry
Window Features Wood Frames
Appliance Dishwasher, Dryer, Gas Range, Gas Water Heater, Range Hood, Refrigerator, Washer
Laundry In Basement
Exterior
Exterior Feature Private Yard, Rain Gutters
Parking Features Attached, Drive Under Main Level, Driveway, Garage
Garage Spaces 1.0
Fence Chain Link
Pool None
Community Features Near Marta, Near Schools, Park, Playground, Public Transportation, Tennis Court(s)
Utilities Available Cable Available, Electricity Available, Natural Gas Available, Phone Available, Sewer Available, Water Available
Waterfront Description None
View Park/Greenbelt
Roof Type Composition
Street Surface Asphalt
Accessibility None
Handicap Access None
Porch Covered, Side Porch
Private Pool false
Building
Lot Description Back Yard, Front Yard, Private, Wooded
Story One
Foundation Block
Sewer Public Sewer
Water Public
Architectural Style Ranch
Level or Stories One
Structure Type Brick 4 Sides
New Construction No
Construction Status Resale
Schools
Elementary Schools Mary Lin
Middle Schools David T Howard
High Schools Midtown
Others
Senior Community no
Restrictions false
Tax ID 15 238 04 024
Special Listing Condition None
Read Less
Want to know what your home might be worth? Contact us for a FREE valuation!

Our team is ready to help you sell your home for the highest possible price ASAP

Bought with Avenue Realty, Inc.






