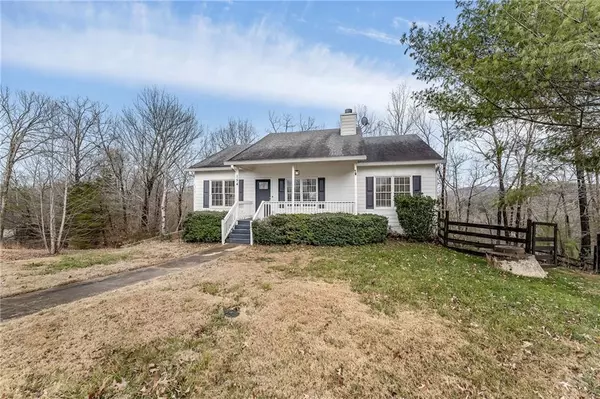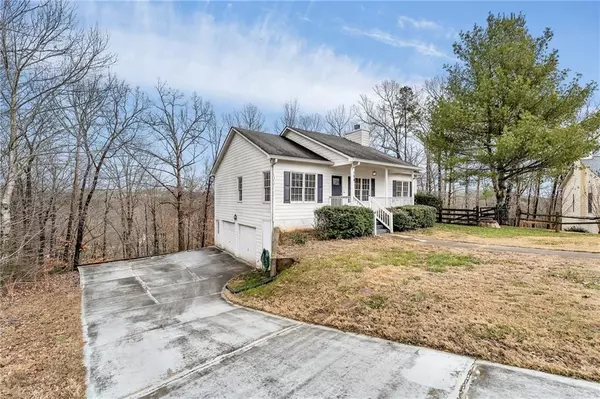$365,000
$379,900
3.9%For more information regarding the value of a property, please contact us for a free consultation.
154 Alta Vista DR Dahlonega, GA 30533
3 Beds
3 Baths
2,624 SqFt
Key Details
Sold Price $365,000
Property Type Single Family Home
Sub Type Single Family Residence
Listing Status Sold
Purchase Type For Sale
Square Footage 2,624 sqft
Price per Sqft $139
Subdivision Alta Vista
MLS Listing ID 7319696
Sold Date 02/19/24
Style Traditional
Bedrooms 3
Full Baths 3
Construction Status Resale
HOA Y/N No
Originating Board First Multiple Listing Service
Year Built 2001
Annual Tax Amount $3,493
Tax Year 2023
Lot Size 0.720 Acres
Acres 0.72
Property Description
Check Out this Beautiful 3 bedroom, 3 Bath Home in Dahlonega’s Alta Vista community on a flat Cul-De-Sac. Nice front porch to enter a beautiful family room with a stone fireplace and open concept to the Kitchen with white cabinets, and a Beautiful island and Pass Thru to your Dining room! Main floor has hardwoods, laundry, over-sized master bedroom, 2 spacious secondary bedrooms, and 2 full bathrooms. Full Back Deck with a great wooded view of the Georgia Nature! Backyard and side has a fenced in section perfect for pets or kids to play. Home is equipped with Key Pad Lock built in. Fully finished basement with Outdoor Access and garage Access! UNG and Downtown Dahlonega are just a couple minutes away, with quick access to GA 400. Come see your new home today!!
Location
State GA
County Lumpkin
Lake Name None
Rooms
Bedroom Description Master on Main,Oversized Master
Other Rooms None
Basement Daylight, Exterior Entry, Finished, Finished Bath
Main Level Bedrooms 3
Dining Room Dining L, Open Concept
Interior
Interior Features Double Vanity, Entrance Foyer, High Ceilings 9 ft Upper, High Speed Internet, Vaulted Ceiling(s), Walk-In Closet(s)
Heating Central
Cooling Ceiling Fan(s), Central Air, Heat Pump
Flooring Hardwood
Fireplaces Number 1
Fireplaces Type Electric, Family Room, Masonry
Window Features None
Appliance Dishwasher, Electric Oven, Electric Range, Electric Water Heater, Microwave, Refrigerator, Washer
Laundry Main Level
Exterior
Exterior Feature Private Front Entry, Private Rear Entry, Private Yard
Parking Features Attached, Driveway, Garage, Garage Door Opener, Garage Faces Side
Garage Spaces 2.0
Fence Back Yard, Fenced, Wood
Pool None
Community Features None
Utilities Available Cable Available
Waterfront Description None
View Trees/Woods
Roof Type Shingle
Street Surface Paved
Accessibility None
Handicap Access None
Porch Deck, Front Porch
Private Pool false
Building
Lot Description Back Yard, Cul-De-Sac, Front Yard, Landscaped, Private, Wooded
Story Two
Foundation None
Sewer Public Sewer
Water Public
Architectural Style Traditional
Level or Stories Two
Structure Type Concrete
New Construction No
Construction Status Resale
Schools
Elementary Schools Blackburn
Middle Schools Lumpkin County
High Schools Lumpkin County
Others
Senior Community no
Restrictions false
Tax ID 061 080
Acceptable Financing Cash, Conventional, FHA, USDA Loan, VA Loan
Listing Terms Cash, Conventional, FHA, USDA Loan, VA Loan
Special Listing Condition None
Read Less
Want to know what your home might be worth? Contact us for a FREE valuation!

Our team is ready to help you sell your home for the highest possible price ASAP

Bought with SMG Realty






