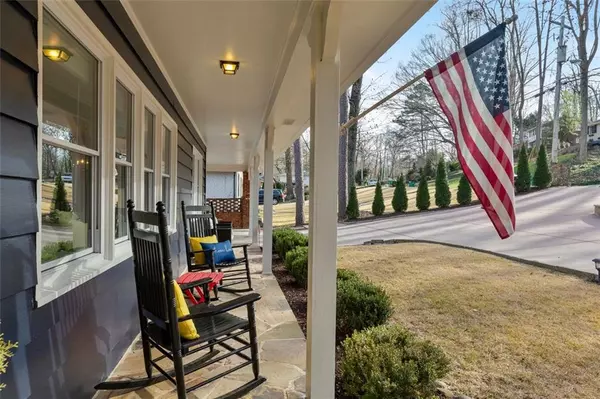$820,000
$820,000
For more information regarding the value of a property, please contact us for a free consultation.
870 Starlight DR Atlanta, GA 30342
4 Beds
3 Baths
2,800 SqFt
Key Details
Sold Price $820,000
Property Type Single Family Home
Sub Type Single Family Residence
Listing Status Sold
Purchase Type For Sale
Square Footage 2,800 sqft
Price per Sqft $292
Subdivision Starlight Hills
MLS Listing ID 7321607
Sold Date 02/20/24
Style Ranch,Traditional
Bedrooms 4
Full Baths 3
Construction Status Updated/Remodeled
HOA Y/N No
Originating Board First Multiple Listing Service
Year Built 1955
Annual Tax Amount $5,117
Tax Year 2023
Lot Size 0.484 Acres
Acres 0.484
Property Description
Picture perfect, this sunlit filled charming brick ranch home is ideally situated on almost half an acre lot in the desirable Starlight Hills neighborhood. Featuring a fantastic floor plan with multiple oversized living spaces, separate dining room, updated kitchen with new stainless appliances and four true bedrooms. Gleaming hardwood floors greet you in the entryway which leads to sunny living room opening to a nicely sized dining room. Enjoy entertaining in the spacious family room which opens onto an expansive deck that runs the length of the house with stairs leading down to a covered seating area complete with fire pit. The primary bedroom has an updated en-suite bath, the other two bedrooms offer excellent closet space with plenty of storage and share a beautifully renovated full bath. The recently renovated sun-filled lower level offers a guest suite with en-suite full bath, large media/man cave/play room and additional office space opening onto the incredible fenced and extended backyard space. This adorable home has been well maintained including new roof, HVAC unit, newer water heater and new support structure for deck just to name a few of the updates. Full unfinished daylight basement is perfect for a workshop, garden/lawn equipment and lots of additional storage. With easy access to Windsor Parkway, Chastain Park, hospitals and sought-after schools, this is the perfect place to call home.
Location
State GA
County Fulton
Lake Name None
Rooms
Bedroom Description Master on Main,Oversized Master,Split Bedroom Plan
Other Rooms Gazebo
Basement Daylight, Exterior Entry, Full, Unfinished
Main Level Bedrooms 3
Dining Room Separate Dining Room
Interior
Interior Features Disappearing Attic Stairs, Entrance Foyer, Entrance Foyer 2 Story, High Ceilings 9 ft Main, High Speed Internet, Walk-In Closet(s)
Heating Central, Natural Gas
Cooling Ceiling Fan(s), Central Air, Zoned
Flooring Carpet, Ceramic Tile, Hardwood
Fireplaces Number 2
Fireplaces Type Factory Built, Gas Starter, Great Room, Masonry, Outside
Window Features Insulated Windows
Appliance Dishwasher, Disposal, Gas Cooktop, Gas Oven, Gas Water Heater, Microwave, Refrigerator
Laundry Laundry Room, Main Level
Exterior
Exterior Feature Private Front Entry, Private Yard, Private Rear Entry, Other
Garage Attached, Carport, Covered, Level Driveway, Kitchen Level
Fence Back Yard, Fenced, Wood
Pool None
Community Features Near Beltline, Sidewalks, Street Lights, Near Shopping, Near Schools
Utilities Available Cable Available, Electricity Available, Natural Gas Available, Sewer Available, Underground Utilities, Water Available
Waterfront Description None
View Other
Roof Type Composition
Street Surface Paved
Accessibility None
Handicap Access None
Porch Covered, Deck, Front Porch, Patio
Total Parking Spaces 2
Private Pool false
Building
Lot Description Back Yard, Level, Landscaped, Private, Front Yard
Story Multi/Split
Foundation Block, Brick/Mortar
Sewer Public Sewer
Water Public
Architectural Style Ranch, Traditional
Level or Stories Multi/Split
Structure Type Block,Brick 4 Sides,Frame
New Construction No
Construction Status Updated/Remodeled
Schools
Elementary Schools High Point
Middle Schools Ridgeview Charter
High Schools Riverwood International Charter
Others
Senior Community no
Restrictions false
Tax ID 17 004100040076
Special Listing Condition None
Read Less
Want to know what your home might be worth? Contact us for a FREE valuation!

Our team is ready to help you sell your home for the highest possible price ASAP

Bought with Atlanta Communities






