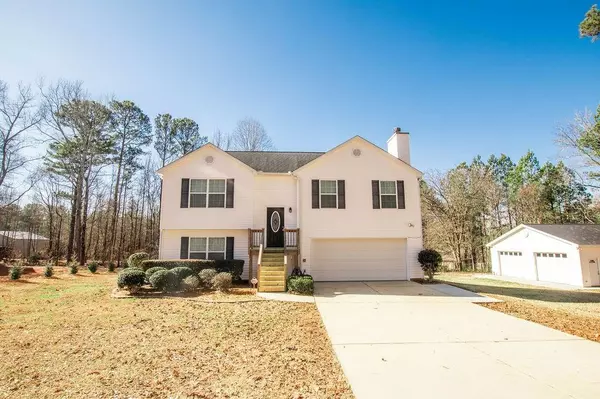$345,000
$349,900
1.4%For more information regarding the value of a property, please contact us for a free consultation.
4992 Snook Thompson RD SE Oxford, GA 30054
3 Beds
2 Baths
1,713 SqFt
Key Details
Sold Price $345,000
Property Type Single Family Home
Sub Type Single Family Residence
Listing Status Sold
Purchase Type For Sale
Square Footage 1,713 sqft
Price per Sqft $201
MLS Listing ID 7333333
Sold Date 03/08/24
Style Traditional
Bedrooms 3
Full Baths 2
Construction Status Resale
HOA Y/N No
Originating Board First Multiple Listing Service
Year Built 2004
Annual Tax Amount $2,263
Tax Year 2023
Lot Size 0.910 Acres
Acres 0.91
Property Description
This well-maintained split-foyer home sits on just under an acre and offers a large, private backyard. The main living area features a spacious kitchen with lots of storage, stainless steel appliances and an eat-in dining area. Also on the main living level is a fireside great room, master suite with a huge walk-in closet, as well as a laundry room. Downstairs you will find two additional bedrooms, plus a full bathroom. The attached 2-car garage offers parking and storage space. New water heater, HVAC replaced in 2021 and newer roof. Exterior features include a welcoming front porch, as well as a private deck that overlooks the wooded back yard. The detached 30x30 workshop/garage is ideal for additional parking/storage/boat parking, plus it includes pull-down attic stairs which offers more storage space. The home is located in the Walnut Grove High School district & conveniently located to restaurants, shopping, schools, golfing & more.
Location
State GA
County Walton
Lake Name None
Rooms
Bedroom Description Master on Main
Other Rooms Barn(s), Garage(s), Outbuilding, RV/Boat Storage, Workshop
Basement None
Main Level Bedrooms 1
Dining Room Open Concept
Interior
Interior Features Entrance Foyer, Entrance Foyer 2 Story
Heating Central
Cooling Central Air
Flooring Carpet, Ceramic Tile, Hardwood
Fireplaces Number 1
Fireplaces Type Great Room
Window Features Double Pane Windows
Appliance Dishwasher, Electric Cooktop, Electric Water Heater, Microwave, Refrigerator
Laundry Laundry Room, Main Level
Exterior
Exterior Feature Private Yard, Storage, Other
Garage Attached, Detached, Garage, Level Driveway, Parking Pad, RV Access/Parking, Storage
Garage Spaces 4.0
Fence None
Pool None
Community Features Golf, Near Schools, Near Shopping
Utilities Available Electricity Available, Phone Available, Water Available
Waterfront Description None
View Rural, Trees/Woods
Roof Type Composition
Street Surface Asphalt
Accessibility None
Handicap Access None
Porch Deck, Front Porch
Total Parking Spaces 4
Private Pool false
Building
Lot Description Back Yard, Front Yard, Landscaped, Level, Private, Wooded
Story Two
Foundation Slab
Sewer Septic Tank
Water Public
Architectural Style Traditional
Level or Stories Two
Structure Type Vinyl Siding
New Construction No
Construction Status Resale
Schools
Elementary Schools Walnut Grove - Walton
Middle Schools Youth
High Schools Walnut Grove
Others
Senior Community no
Restrictions false
Tax ID C054000000250000
Special Listing Condition None
Read Less
Want to know what your home might be worth? Contact us for a FREE valuation!

Our team is ready to help you sell your home for the highest possible price ASAP

Bought with Virtual Properties Realty.com






