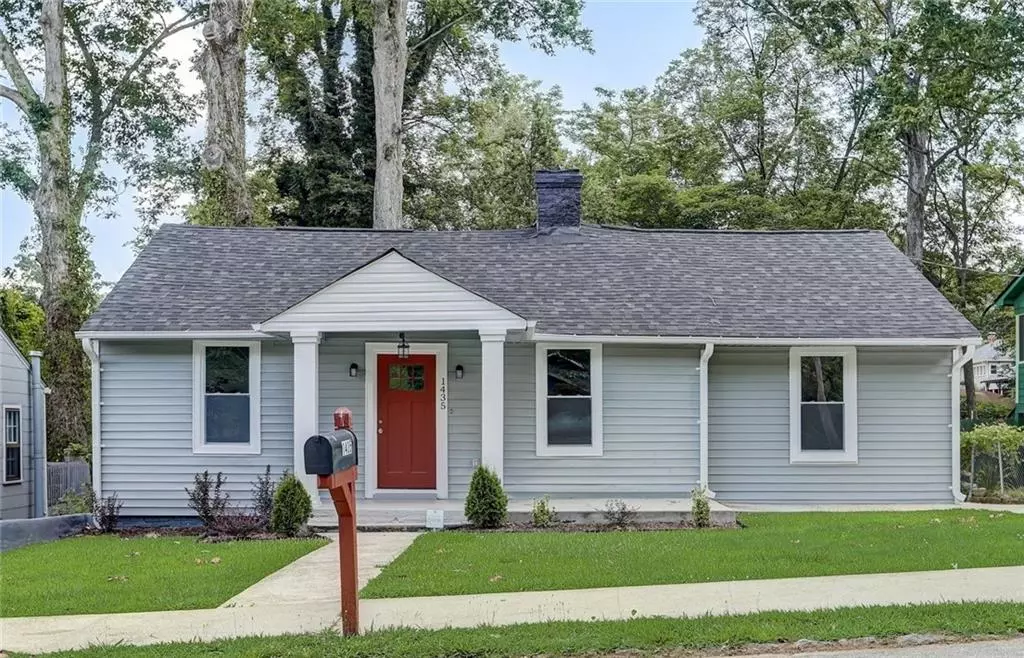$308,500
$299,900
2.9%For more information regarding the value of a property, please contact us for a free consultation.
1435 Saint Francis AVE East Point, GA 30344
3 Beds
2 Baths
1,200 SqFt
Key Details
Sold Price $308,500
Property Type Single Family Home
Sub Type Single Family Residence
Listing Status Sold
Purchase Type For Sale
Square Footage 1,200 sqft
Price per Sqft $257
MLS Listing ID 7349440
Sold Date 04/11/24
Style Garden (1 Level),Other
Bedrooms 3
Full Baths 2
Construction Status Resale
HOA Y/N No
Originating Board First Multiple Listing Service
Year Built 1940
Annual Tax Amount $2,403
Tax Year 2022
Lot Size 0.252 Acres
Acres 0.2525
Property Description
A MUST SEE...LOCATION-LOCATION-LOCATION. This 3brm 2ba Completely renovated ranch home on a partial basement that was ripped down to the studs. Every surface is New, Drywall, Electrical, Heat/AC (Energy Star Rated w/ foam insulation). Beautiful White Cabinets (Stone Countertops) New Fixtures, Flooring, Windows with hand picked Tile in every bathroom. All featured with Designer Colors. Split bedroom plan. Main bedroom has its own Wing, very private. Two Guest bedrooms or Nursery or Office Room that over looks huge backyard. Open Kitchen and Dining with Breakfast Bar new Stainless Appliances and premium Quartz countertops. Come sit on the Deck and enjoy cookouts, wine in private, Serene Setting. Basement has tons of Storage plus Attic Storage and outbuilding. Fenced yard. Newly paved driveway. Adjacent to Jefferson Park, Great central Location! Perfect for investors and would make a great potential Airbnb, walking distance to Tyler Perry Studios, and Marta, Close to West End Beltline, and Lakewood Amphitheater, Minutes from ATL Airport and 10 minutes into downtown Atlanta.
Location
State GA
County Fulton
Lake Name None
Rooms
Bedroom Description Master on Main,Roommate Floor Plan
Other Rooms Shed(s)
Basement Crawl Space
Main Level Bedrooms 3
Dining Room Open Concept
Interior
Interior Features Disappearing Attic Stairs
Heating Natural Gas
Cooling Ceiling Fan(s), Central Air
Flooring Laminate
Fireplaces Type None
Window Features Insulated Windows
Appliance Dishwasher, Electric Cooktop, Electric Oven, Electric Range, ENERGY STAR Qualified Appliances, Gas Cooktop, Trash Compactor
Laundry In Kitchen
Exterior
Exterior Feature None
Garage Driveway
Fence None
Pool None
Community Features None
Utilities Available Other
Waterfront Description None
View Other
Roof Type Composition
Street Surface Asphalt
Accessibility None
Handicap Access None
Porch Deck, Patio, Rear Porch
Total Parking Spaces 2
Private Pool false
Building
Lot Description Back Yard, Front Yard, Landscaped
Story One
Foundation Concrete Perimeter
Sewer Public Sewer
Water Public
Architectural Style Garden (1 Level), Other
Level or Stories One
Structure Type Vinyl Siding,Other
New Construction No
Construction Status Resale
Schools
Elementary Schools Hamilton E. Holmes
Middle Schools Paul D. West
High Schools Tri-Cities
Others
Senior Community no
Restrictions false
Tax ID 14 013400080234
Special Listing Condition None
Read Less
Want to know what your home might be worth? Contact us for a FREE valuation!

Our team is ready to help you sell your home for the highest possible price ASAP

Bought with Redfin Corporation


