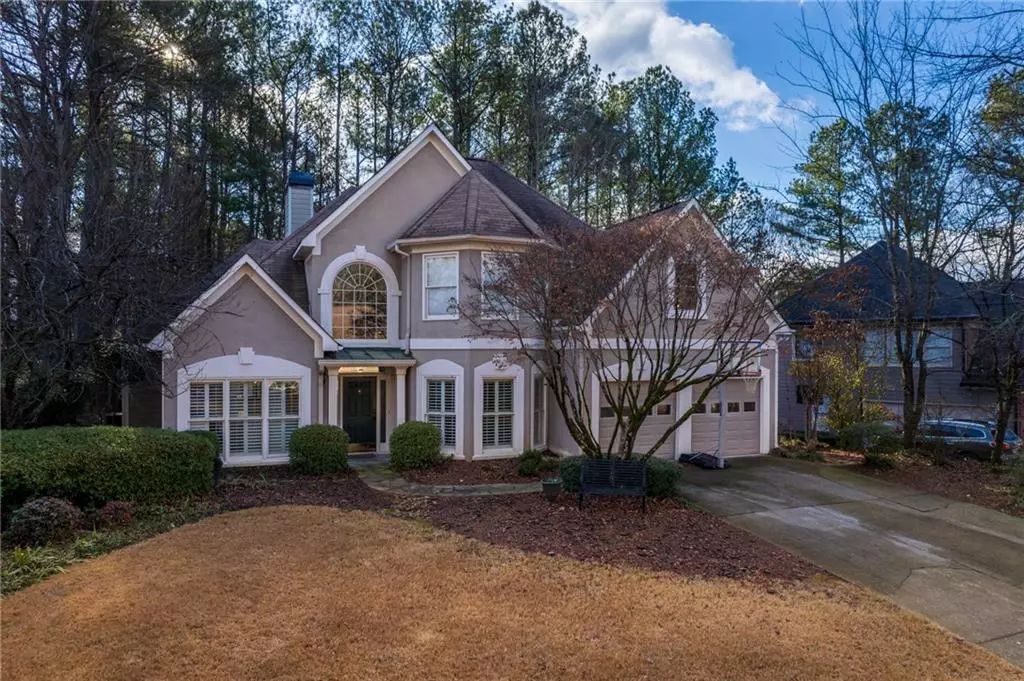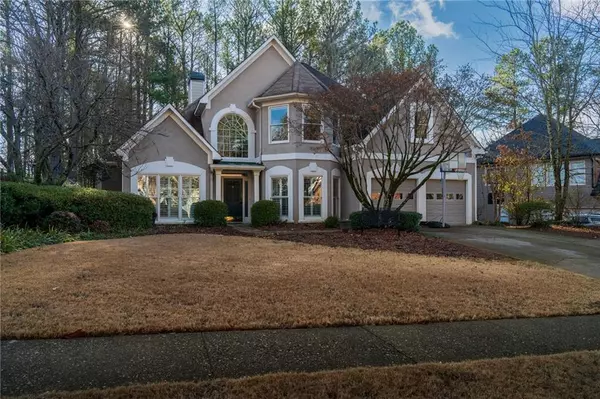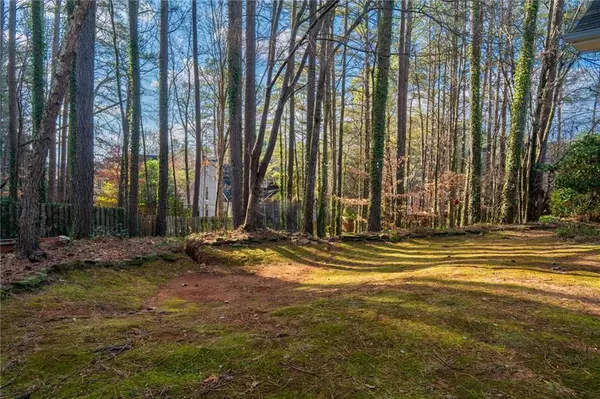$540,000
$540,000
For more information regarding the value of a property, please contact us for a free consultation.
2005 Westside LN Woodstock, GA 30189
4 Beds
2.5 Baths
2,741 SqFt
Key Details
Sold Price $540,000
Property Type Single Family Home
Sub Type Single Family Residence
Listing Status Sold
Purchase Type For Sale
Square Footage 2,741 sqft
Price per Sqft $197
Subdivision Towne Lake Hills West
MLS Listing ID 7324485
Sold Date 04/15/24
Style Country,Traditional
Bedrooms 4
Full Baths 2
Half Baths 1
Construction Status Updated/Remodeled
HOA Fees $775
HOA Y/N Yes
Originating Board First Multiple Listing Service
Year Built 1993
Annual Tax Amount $836
Tax Year 2022
Lot Size 0.260 Acres
Acres 0.26
Property Description
Price Improvement: Sellers are Motivated. Incredible opportunity & price for a MASTER ON MAIN home in Towne Lake Hills-one of Woodstock's top-selling neighborhoods! Two-story foyer entry with new floors that flow throughout the whole main level. Dining room, living room, and oversized vaulted great room complete with a new cozy fireplace with tile and thick wooden mantel. Brand new kitchen with custom-painted wood cabinets, butcher block countertops, custom open shelves, and cabinets. Large breakfast bar, a built-in desk, a pantry, and an eat-in kitchen. All new light fixtures throughout the home. Main level laundry room with cabinets and a view to the side yard. The spacious primary suite is located on the main level with a large walk-in closet and a smaller secondary closet. The master bath offers dual vanities, a jetted tub, and a separate shower. Upstairs you will find 3 spacious bedrooms with great closets and storage space. There is a beautiful vaulted and beamed enclosed sunroom at the rear of the home, offering a wonderful living space extension. Both screens and windows are present for 4 seasons’ enjoyment. Outside the sunroom is a small flagstone patio perfect for grilling & paver pathways. The wooded backyard is ultra private and low maintenance. This home has tons of extra storage space throughout including an exterior storage room built onto the side of the home ample built-in storage and a utility sink in the garage along with tons of built-in cabinets. Towne Lake Hills is all about lifestyle & there is so much to do in the neighborhood! Don't miss this amazing opportunity to live in this GREAT COMMUNITY with resort-like amenities. Enjoy the golf course, Olympic-sized pool, slide and splash pool, tennis courts/ALTA, playground, and the onsite restaurant The Tavern & more. Great location just a few minutes to downtown Woodstock restaurants, shops, trails & Lake Allatoona. Easy access to I-575 & I-75 peach pass lanes allows express travel in town. Award-winning schools!
Location
State GA
County Cherokee
Lake Name None
Rooms
Bedroom Description Master on Main
Other Rooms None
Basement None
Main Level Bedrooms 1
Dining Room Seats 12+
Interior
Interior Features Coffered Ceiling(s), Crown Molding, Disappearing Attic Stairs, Double Vanity, Entrance Foyer, High Ceilings 9 ft Upper, High Ceilings 10 ft Main, High Speed Internet, Vaulted Ceiling(s), Walk-In Closet(s)
Heating Central, Natural Gas
Cooling Central Air, Electric
Flooring Carpet, Laminate
Fireplaces Number 1
Fireplaces Type Family Room, Gas Log, Gas Starter
Window Features Double Pane Windows,Insulated Windows,Window Treatments
Appliance Dishwasher, Disposal, Gas Water Heater, Microwave, Refrigerator
Laundry Laundry Room, Mud Room
Exterior
Exterior Feature Private Yard, Storage, Other
Garage Garage, Garage Door Opener
Garage Spaces 2.0
Fence None
Pool None
Community Features Clubhouse, Fitness Center, Golf, Homeowners Assoc, Pickleball, Playground, Pool, Restaurant, Sidewalks, Street Lights, Swim Team, Tennis Court(s)
Utilities Available Cable Available, Electricity Available, Natural Gas Available, Phone Available, Sewer Available, Underground Utilities, Water Available
Waterfront Description None
View Trees/Woods
Roof Type Shingle
Street Surface Paved
Accessibility None
Handicap Access None
Porch Glass Enclosed, Screened
Total Parking Spaces 4
Private Pool false
Building
Lot Description Level, Private, Wooded
Story Two
Foundation Slab
Sewer Public Sewer
Water Public
Architectural Style Country, Traditional
Level or Stories Two
Structure Type HardiPlank Type,Stucco
New Construction No
Construction Status Updated/Remodeled
Schools
Elementary Schools Bascomb
Middle Schools E.T. Booth
High Schools Etowah
Others
HOA Fee Include Reserve Fund,Swim,Tennis
Senior Community no
Restrictions false
Tax ID 15N11C 073
Ownership Fee Simple
Financing no
Special Listing Condition Real Estate Owned
Read Less
Want to know what your home might be worth? Contact us for a FREE valuation!

Our team is ready to help you sell your home for the highest possible price ASAP

Bought with Bolst, Inc.






