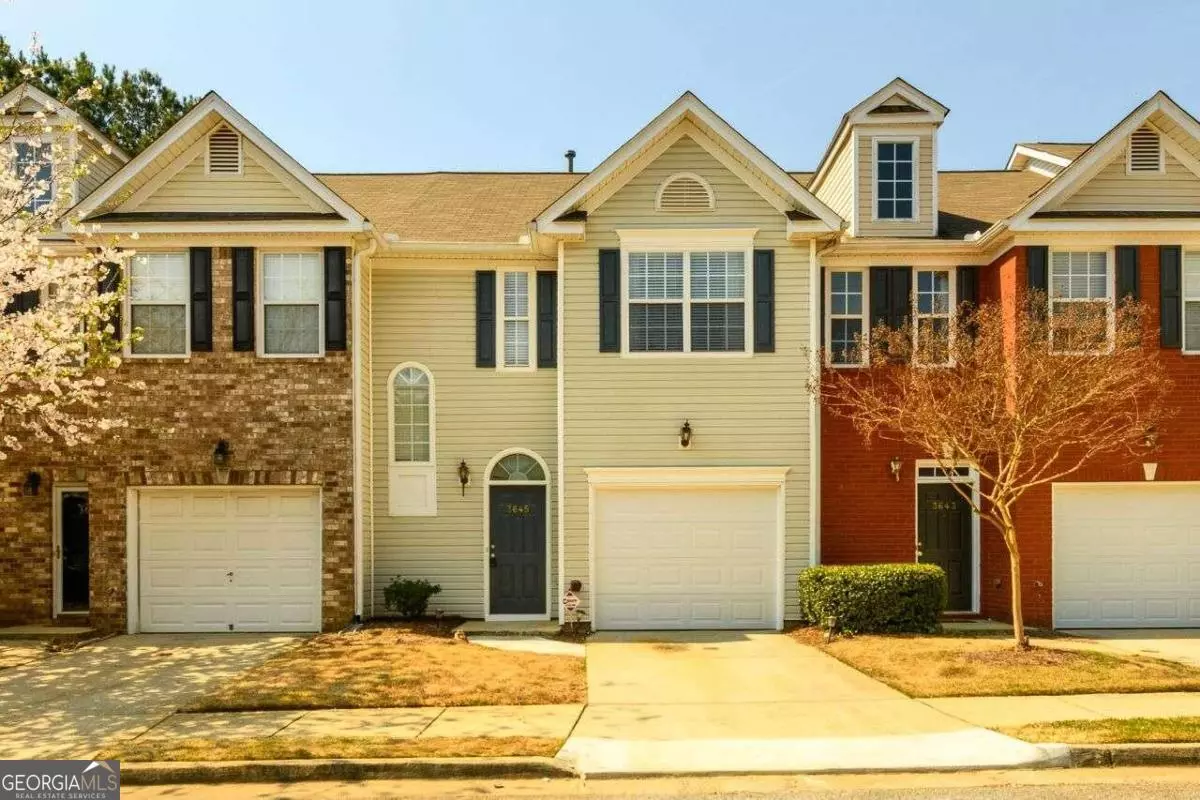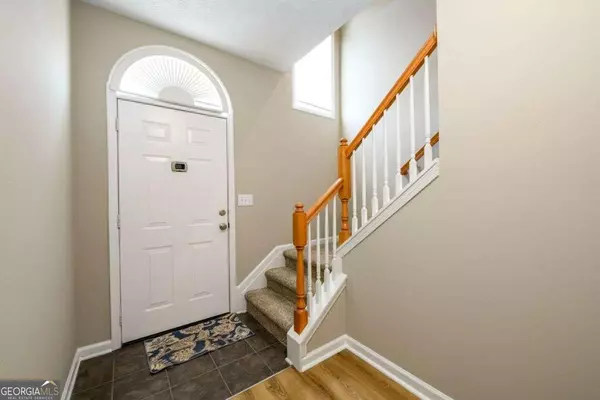$307,500
$315,000
2.4%For more information regarding the value of a property, please contact us for a free consultation.
3645 Lantern Crest Scottdale, GA 30079
3 Beds
2.5 Baths
1,306 Sqft Lot
Key Details
Sold Price $307,500
Property Type Townhouse
Sub Type Townhouse
Listing Status Sold
Purchase Type For Sale
Subdivision Lantern Ridge
MLS Listing ID 10271388
Sold Date 04/23/24
Style Traditional
Bedrooms 3
Full Baths 2
Half Baths 1
HOA Fees $1,840
HOA Y/N Yes
Originating Board Georgia MLS 2
Year Built 2002
Annual Tax Amount $5,276
Tax Year 2023
Lot Size 1,306 Sqft
Acres 0.03
Lot Dimensions 1306.8
Property Description
Beautiful 3-bedroom two-story townhome in the sought-after Lantern Ridge community. Brand new luxury vinyl flooring on the main level and a fresh coat of paint throughout the interior. Terrific open concept floor plan on the main level as the kitchen looks into a spacious family room. Upstairs youCOll find three bedrooms, including a large walk-in closet in the primary bedroom. Out back there is a patio and storage room and a spacious level lot. Lantern Ridge has great amenities including a dog park, playground, gazebo and lake. There are rental restrictions. Prime location inside the perimeter and minutes to downtown Decatur, shopping and dining. Also convenient to Emory, CDC, International Farmers Market, I-285 and much more.
Location
State GA
County Dekalb
Rooms
Basement None
Interior
Interior Features High Ceilings, Walk-In Closet(s)
Heating Central, Natural Gas
Cooling Ceiling Fan(s), Central Air
Flooring Carpet, Vinyl
Fireplaces Number 1
Fireplaces Type Family Room
Fireplace Yes
Appliance Dishwasher, Disposal, Dryer, Gas Water Heater, Refrigerator, Washer
Laundry Upper Level
Exterior
Parking Features Attached, Garage, Garage Door Opener, Kitchen Level
Community Features Street Lights
Utilities Available Cable Available, Electricity Available, Natural Gas Available, Sewer Available, Underground Utilities, Water Available
View Y/N No
Roof Type Composition
Garage Yes
Private Pool No
Building
Lot Description Level
Faces Take I-285 to Church Street exit. Turn inside the perimeter. Take a left on Glendale Road. Take a left on N. Decatur Road. Take a left on Lantern Park Lane. Take a right on Lantern Crest Cove. Home is on the right.
Sewer Public Sewer
Water Public
Structure Type Vinyl Siding
New Construction No
Schools
Elementary Schools Avondale
Middle Schools Druid Hills
High Schools Druid Hills
Others
HOA Fee Include Other
Tax ID 18 045 13 021
Security Features Security System,Smoke Detector(s)
Acceptable Financing Cash, Conventional, FHA, VA Loan
Listing Terms Cash, Conventional, FHA, VA Loan
Special Listing Condition Resale
Read Less
Want to know what your home might be worth? Contact us for a FREE valuation!

Our team is ready to help you sell your home for the highest possible price ASAP

© 2025 Georgia Multiple Listing Service. All Rights Reserved.





