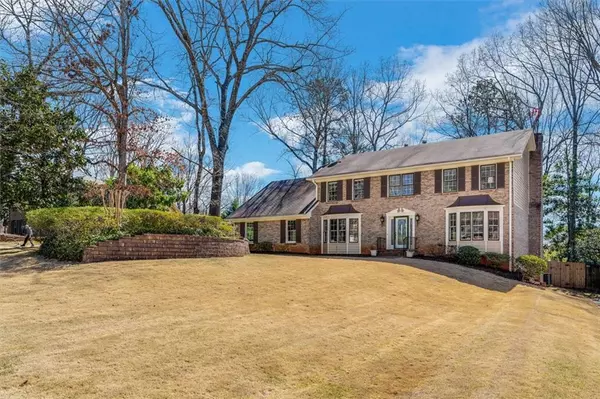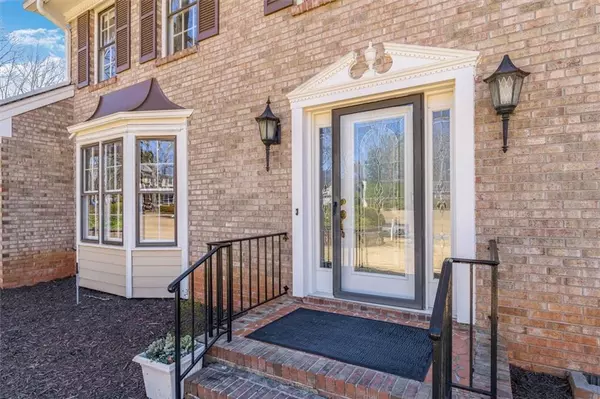$727,000
$695,000
4.6%For more information regarding the value of a property, please contact us for a free consultation.
5129 CORNERS DR Dunwoody, GA 30338
5 Beds
2.5 Baths
3,229 SqFt
Key Details
Sold Price $727,000
Property Type Single Family Home
Sub Type Single Family Residence
Listing Status Sold
Purchase Type For Sale
Square Footage 3,229 sqft
Price per Sqft $225
Subdivision Dunwoody Corners
MLS Listing ID 7345034
Sold Date 04/22/24
Style Traditional
Bedrooms 5
Full Baths 2
Half Baths 1
Construction Status Resale
HOA Y/N No
Originating Board First Multiple Listing Service
Year Built 1976
Annual Tax Amount $1,138
Tax Year 2023
Lot Size 0.300 Acres
Acres 0.3
Property Description
A Dunwoody Gem. Natural light abounds this lovely 5-bedroom family home in Dunwoody Corners, a quiet no thru’ traffic neighborhood within walking distance of Vanderlyn Elementary and Dunwoody High School. Close enough to ride a bike to Vermack Swim and Tennis Club during the lazy days of summer…it's LOOKING FOR A NEW LOVING HOME OWNER!!!! Easy access to all that Dunwoody Village has to offer, it’s also very convenient to Brook Run Park, the Perimeter Area with its prolific dining establishments and retail outlets, 285/400/ with easy access to 85N/S and the New Assembly Movie Studios. This well-built home has been loved and expertly maintained by the same family for its entire life, oodles of great generational memories have enriched every room and wall, well not in the wall that’s already been “opened-up” for that modern open plan feel, she received a fresh coat of paint and new carpets 3 years ago and is now waiting for your personal current updates to make this THE HOME of your DREAMS. As you enter the home you will be greeted by the huge Open Plan Great Room/ Family room with Fireplace and terrific Built in Bookcases. Walk-on in to the generous and well planned kitchen with tons of cabinet space which further opens to the large eat in Breakfast area, and Utility/ Mud Room. Or Head to the Bright Dining Room with its bright and airy bay window. There is plenty of space for all, with an excellent flow for large get-togethers and celebrations - 3229 sq feet above ground and another 1000+ in the basement, ready for your Home Office, Wine Cellar, Man Cave with Billiard Table, Playroom, Movie Theatre or add Extra Bedroom and Bathroom – your imagination need have no boundaries!
If you are more of a nature lover than a basement dweller, then you will be delighted with the spacious and sunny Screened in Porch/All season Garden Room, and fully fenced, flat, back yard with automatic sprinkler system. So much potential, so much to love and enjoy. Bring your Dreams and Start a new life here. This house will LOVE you forever and beyond. Welcome HOME!
Location
State GA
County Dekalb
Lake Name None
Rooms
Bedroom Description Oversized Master,Split Bedroom Plan
Other Rooms None
Basement Daylight, Exterior Entry, Finished, Full, Interior Entry, Walk-Out Access
Dining Room Seats 12+, Separate Dining Room
Interior
Interior Features Bookcases, Crown Molding, Disappearing Attic Stairs, Double Vanity, Entrance Foyer, High Ceilings 9 ft Lower, High Ceilings 9 ft Main, High Ceilings 9 ft Upper, Walk-In Closet(s), Wet Bar
Heating Central, Natural Gas
Cooling Ceiling Fan(s), Central Air, Electric, Gas
Flooring Carpet, Ceramic Tile, Terrazzo
Fireplaces Number 1
Fireplaces Type Brick, Family Room, Gas Log, Gas Starter
Window Features Bay Window(s),Double Pane Windows,Wood Frames
Appliance Dishwasher, Disposal, Dryer, Electric Cooktop, Electric Oven, Electric Range, Gas Water Heater, Microwave, Range Hood, Refrigerator, Washer
Laundry Laundry Room, Main Level, Mud Room
Exterior
Exterior Feature Garden, Private Yard, Private Entrance
Garage Garage
Garage Spaces 2.0
Fence Back Yard, Fenced, Privacy, Wood
Pool None
Community Features Near Public Transport, Near Schools, Near Shopping, Near Trails/Greenway, Playground, Pool, Public Transportation, Restaurant, Sidewalks, Street Lights
Utilities Available Cable Available, Electricity Available, Natural Gas Available, Phone Available, Sewer Available, Underground Utilities, Water Available
Waterfront Description None
View City, Other
Roof Type Composition
Street Surface Asphalt
Accessibility None
Handicap Access None
Porch Patio, Rear Porch, Screened
Total Parking Spaces 2
Private Pool false
Building
Lot Description Back Yard, Front Yard, Level, Private, Sprinklers In Front, Sprinklers In Rear
Story Three Or More
Foundation Block, Combination
Sewer Public Sewer
Water Public
Architectural Style Traditional
Level or Stories Three Or More
Structure Type Brick 3 Sides,Frame,HardiPlank Type
New Construction No
Construction Status Resale
Schools
Elementary Schools Vanderlyn
Middle Schools Peachtree
High Schools Dunwoody
Others
Senior Community no
Restrictions false
Tax ID 18 368 01 104
Acceptable Financing Cash, Conventional, FHA, VA Loan, Other
Listing Terms Cash, Conventional, FHA, VA Loan, Other
Special Listing Condition None
Read Less
Want to know what your home might be worth? Contact us for a FREE valuation!

Our team is ready to help you sell your home for the highest possible price ASAP

Bought with Keller Williams Realty Peachtree Rd.






