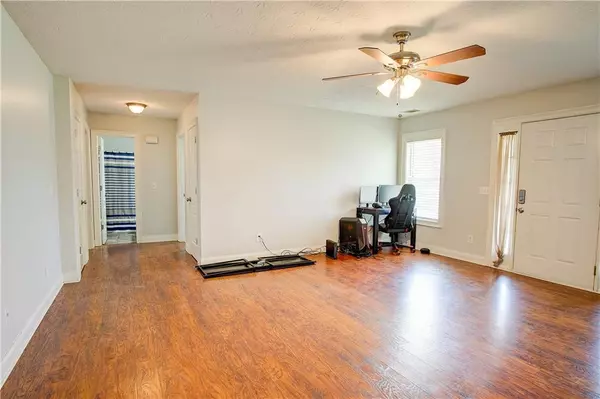$310,000
$309,900
For more information regarding the value of a property, please contact us for a free consultation.
601 Hall Memorial RD NW Calhoun, GA 30701
4 Beds
2 Baths
1,980 SqFt
Key Details
Sold Price $310,000
Property Type Single Family Home
Sub Type Single Family Residence
Listing Status Sold
Purchase Type For Sale
Square Footage 1,980 sqft
Price per Sqft $156
Subdivision Na
MLS Listing ID 7355786
Sold Date 04/25/24
Style Ranch
Bedrooms 4
Full Baths 2
Construction Status Resale
HOA Y/N No
Originating Board First Multiple Listing Service
Year Built 2004
Annual Tax Amount $2,557
Tax Year 2023
Lot Size 1.120 Acres
Acres 1.12
Property Description
SPACIOUS OASIS ON HALL MEMORIAL! Perfectly positioned upon OVER AN ACRE of LUSH LAND, this expansive ranch-style home offers SINGLE LEVEL living with timeless tranquility. Stately exterior features handsome, yet low-maintenance vinyl siding and architectural-shingled roofing. Step inside to be welcomed into the generous living spaces, where there is plenty of room to entertain with ease. The living room is equipped with SOLID SURFACE FLOORING, and is infused with NATURAL LIGHTING. EAT-IN, GALLEY KITCHEN offers generous prep spaces, raised-panel oak cabinetry, and stainless appliance package. The OWNERS SUITE is privately tucked away in a true SPLIT BEDROOM design, and is equipped with a WALK-IN CLOSET, as well as a PRIVATE ENSUITE with tub/shower combo. Two other bedrooms are positioned on the opposite end of the home, both with very generous closets, and flank a full hall bath with tub/shower combo as well. Spacious laundry room opens to absolutely MASSIVE FLEX ROOM/4TH BEDROOM, complete with 2 closets, and a plethora of potential for future purposes. Current owner enjoys free time in the tranquil backyard space and loves the laid-back lifestyle that this property affords. Conveniently located to schools, shopping, dining, and I-75 with NO HOA FEES! Do not miss the opportunity to make this remarkable rancher your own. Welcome Home to 601 Hall Memorial Road!
Location
State GA
County Gordon
Lake Name None
Rooms
Bedroom Description Master on Main,Split Bedroom Plan
Other Rooms None
Basement None
Main Level Bedrooms 4
Dining Room None
Interior
Interior Features Walk-In Closet(s)
Heating Central
Cooling Central Air
Flooring Other
Fireplaces Type None
Window Features None
Appliance Dishwasher, Electric Range, Microwave
Laundry Laundry Room, Main Level
Exterior
Exterior Feature Other
Garage Driveway
Fence None
Pool None
Community Features None
Utilities Available Other
Waterfront Description None
View Other
Roof Type Composition,Shingle
Street Surface Paved
Accessibility None
Handicap Access None
Porch Front Porch, Patio
Private Pool false
Building
Lot Description Back Yard, Front Yard
Story One
Foundation Slab
Sewer Septic Tank
Water Public
Architectural Style Ranch
Level or Stories One
Structure Type Vinyl Siding
New Construction No
Construction Status Resale
Schools
Elementary Schools Tolbert
Middle Schools Ashworth
High Schools Gordon Central
Others
Senior Community no
Restrictions false
Tax ID 031 220
Special Listing Condition None
Read Less
Want to know what your home might be worth? Contact us for a FREE valuation!

Our team is ready to help you sell your home for the highest possible price ASAP

Bought with Keller Williams Realty Signature Partners






