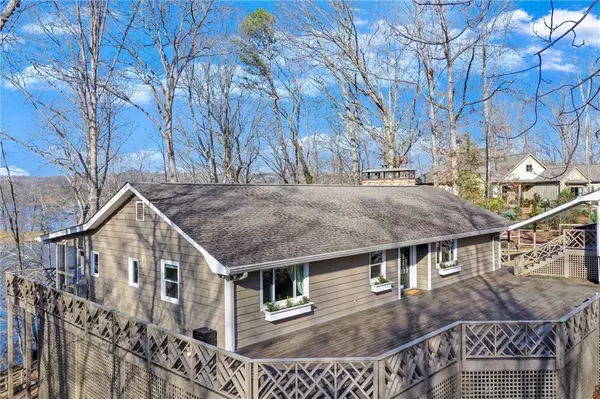$1,125,000
$1,100,000
2.3%For more information regarding the value of a property, please contact us for a free consultation.
3883 Cherokee FOR Gainesville, GA 30506
4 Beds
4 Baths
3,796 SqFt
Key Details
Sold Price $1,125,000
Property Type Single Family Home
Sub Type Single Family Residence
Listing Status Sold
Purchase Type For Sale
Square Footage 3,796 sqft
Price per Sqft $296
Subdivision Lanier Woods North
MLS Listing ID 7353895
Sold Date 04/25/24
Style Craftsman,Ranch
Bedrooms 4
Full Baths 4
Construction Status Resale
HOA Fees $100
HOA Y/N Yes
Originating Board First Multiple Listing Service
Year Built 1973
Annual Tax Amount $1,562
Tax Year 2023
Lot Size 0.670 Acres
Acres 0.67
Property Description
Welcome to your ultimate retreat at Lake Lanier! Step into this beautifully maintained home, where relaxation awaits you the moment you arrive. Boasting a Single Slip Dock this property is a water enthusiast's dream. With impeccable attention to detail and stunning finishes throughout, every corner of this home exudes elegance. The main level features an open concept Great Room highlighted by a massive stone fireplace, a sun-drenched sunroom, and a dream kitchen equipped with gourmet stainless steel appliances to include double ovens and a gas cooktop topped with gleaming quartz countertops. Indulge in captivating views from every angle, whether you're on the expansive screened porches, sunroom, decks, or inside the thoughtfully designed floorplan that is perfect for entertaining. Retreat to the luxurious Owner's Ensuite conveniently located on the main floor, offering privacy and comfort. Additional Living room, bedroom and full bathroom on the main. As you venture downstairs to the finished Terrace Level, you'll discover a spacious Family Room with a second stone fireplace, a Game Room area and wet bar ideal for hosting gatherings, plus an additional two full bedroom and 2 full bathrooms for added convenience. For those seeking a seamless indoor-outdoor lifestyle, the terrace level Family rooms leads out to a screened porch, uncovered deck and flagstone pad with room for an additional gathering space. Here, breathtaking views of the lake serve as the perfect backdrop for entertaining. Embrace the Lake Lanier lifestyle with ease, as this home is just steps away from Lake Lanier, offering endless opportunities for water sports, fishing, and relaxation. Possible Air bnb. Situated on a tranquil cul-de-sac lot and complemented by a 2-car detached garage-connected to the home by a breezeway and fenced-in side yard for the family's favorite pet plus a storage shed, this property effortlessly combines comfort, convenience, and luxury.
Location
State GA
County Hall
Lake Name Lanier
Rooms
Bedroom Description Double Master Bedroom,Master on Main
Other Rooms Outbuilding
Basement Daylight, Exterior Entry, Finished, Finished Bath, Full, Interior Entry
Main Level Bedrooms 2
Dining Room Great Room, Open Concept
Interior
Interior Features Beamed Ceilings, Double Vanity, Entrance Foyer, High Speed Internet, Walk-In Closet(s), Wet Bar
Heating Central, Electric
Cooling Ceiling Fan(s), Central Air
Flooring Carpet, Ceramic Tile, Hardwood
Fireplaces Number 2
Fireplaces Type Basement, Family Room
Window Features Double Pane Windows,Insulated Windows
Appliance Dishwasher, Double Oven, Gas Cooktop
Laundry Laundry Chute, Laundry Room, Lower Level, Mud Room
Exterior
Exterior Feature Other
Garage Driveway, Garage, Garage Door Opener, Garage Faces Front
Garage Spaces 2.0
Fence Fenced, Wood
Pool None
Community Features None
Utilities Available None
Waterfront Description Lake Front,Waterfront
View Lake, Trees/Woods
Roof Type Composition
Street Surface Asphalt
Accessibility None
Handicap Access None
Porch Deck, Front Porch, Screened, Side Porch
Private Pool false
Building
Lot Description Back Yard, Cul-De-Sac, Front Yard, Landscaped, Sloped, Wooded
Story One
Foundation Combination
Sewer Septic Tank
Water Public
Architectural Style Craftsman, Ranch
Level or Stories One
Structure Type Frame
New Construction No
Construction Status Resale
Schools
Elementary Schools Mount Vernon
Middle Schools North Hall
High Schools North Hall
Others
HOA Fee Include Maintenance Grounds
Senior Community no
Restrictions false
Tax ID 10120 000116
Acceptable Financing Cash, Conventional, VA Loan
Listing Terms Cash, Conventional, VA Loan
Special Listing Condition None
Read Less
Want to know what your home might be worth? Contact us for a FREE valuation!

Our team is ready to help you sell your home for the highest possible price ASAP

Bought with Atlanta Fine Homes Sotheby's International






