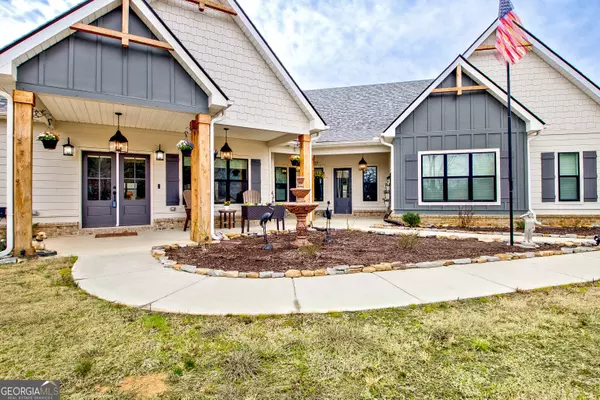Bought with Robbie • Maximum One Realtor Partners
$680,500
$685,500
0.7%For more information regarding the value of a property, please contact us for a free consultation.
4979 Highway 54 Sharpsburg, GA 30277
4 Beds
3.5 Baths
3,359 SqFt
Key Details
Sold Price $680,500
Property Type Single Family Home
Sub Type Single Family Residence
Listing Status Sold
Purchase Type For Sale
Square Footage 3,359 sqft
Price per Sqft $202
Subdivision Hickory Crossing
MLS Listing ID 10252108
Sold Date 05/02/24
Style Ranch
Bedrooms 4
Full Baths 3
Half Baths 1
Construction Status Resale
HOA Y/N No
Year Built 2021
Annual Tax Amount $5,708
Tax Year 2023
Lot Size 5.000 Acres
Property Description
Are you looking for a beautifully appointed home with a terrific floor plan but no HOA? Do you long for country living, chickens, maybe goats or horses, but you like the convenience of Costco and Sam's and need to be close to the Atlanta airport, Senoia, and local restaurants? WELCOME HOME! Four bedrooms, three and a half baths with a stunning kitchen featuring a massive island that overlooks the family room and fireplace, a beautiful, vaulted screened in porch and a side grilling porch, a spa like bath with slipper tub and a HUGE walk-in shower...these are just a few of the highlights of this wonderful ranch style home. The front porch is so pretty and welcoming! Relax and watch the birds, enjoy nature, garden, and enjoy healthy home-grown treats. Walk with your morning coffee on YOUR OWN 5-acre piece of paradise. There is plenty of room in the walk-in closets, pantry, and linen closets. There's a storage building that remains with the home, additional storage closet in the garage, and a BRAND-NEW ROOF. Coffered ceilings, vaulted ceilings, tile baths and laundry room, split-bedroom floor plan, generous vanities in all baths...there is so much to offer in this lovely home. Tucked away, the stairs lead to a big fourth bedroom and private bath along with the walk-in attic. Energy efficient spray foam insulation will keep you comfortable year-round. Come home to Coweta County and start living your dream today!
Location
State GA
County Coweta
Rooms
Basement None
Main Level Bedrooms 3
Interior
Interior Features Double Vanity, High Ceilings, Master On Main Level, Pulldown Attic Stairs, Rear Stairs, Roommate Plan, Separate Shower, Soaking Tub, Split Bedroom Plan, Tile Bath, Tray Ceiling(s), Walk-In Closet(s)
Heating Electric, Heat Pump, Zoned
Cooling Ceiling Fan(s), Central Air, Electric, Zoned
Flooring Carpet, Other, Tile
Fireplaces Number 1
Fireplaces Type Factory Built, Family Room, Gas Log
Exterior
Parking Features Attached, Garage, Garage Door Opener, Kitchen Level, Parking Pad, Side/Rear Entrance
Garage Spaces 2.0
Community Features None
Utilities Available Cable Available, Electricity Available, High Speed Internet, Phone Available
Roof Type Composition
Building
Story One and One Half
Foundation Slab
Sewer Septic Tank
Level or Stories One and One Half
Construction Status Resale
Schools
Elementary Schools Poplar Road
Middle Schools East Coweta
High Schools East Coweta
Others
Financing Cash
Read Less
Want to know what your home might be worth? Contact us for a FREE valuation!

Our team is ready to help you sell your home for the highest possible price ASAP

© 2024 Georgia Multiple Listing Service. All Rights Reserved.





