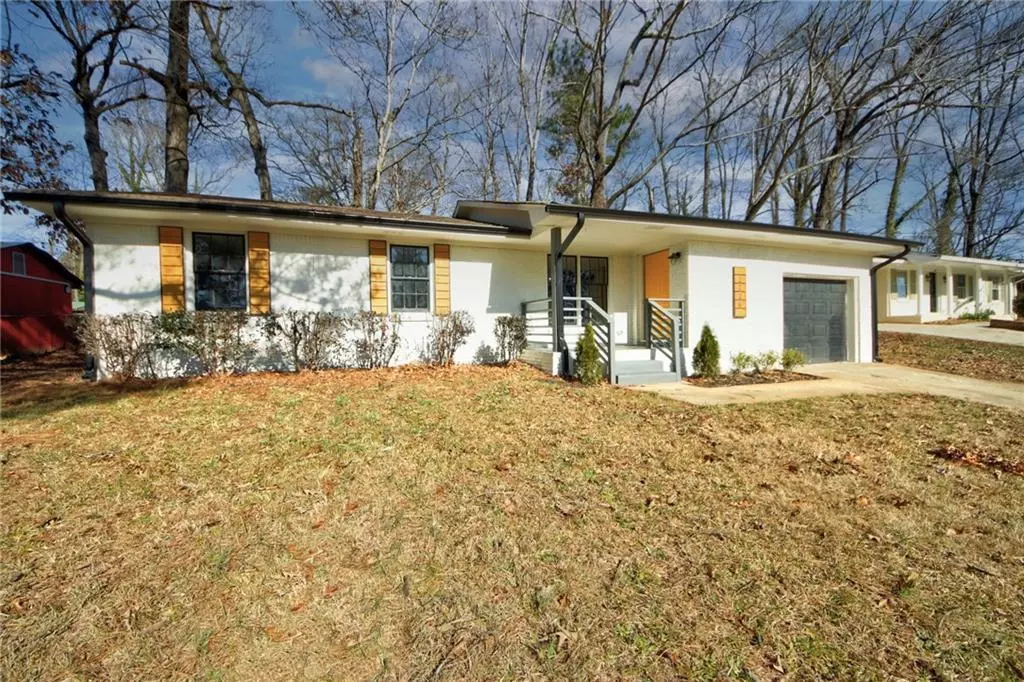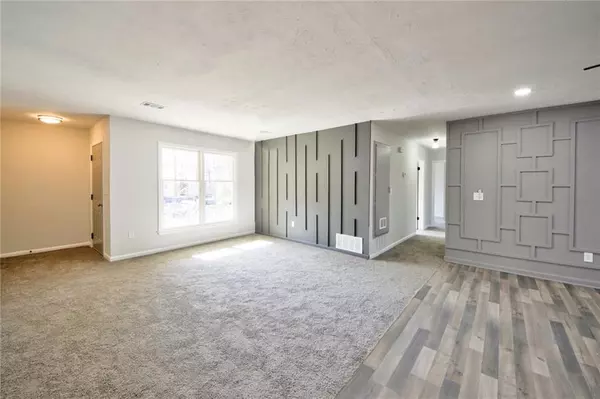$283,000
$289,900
2.4%For more information regarding the value of a property, please contact us for a free consultation.
2726 Elkhorn DR Decatur, GA 30034
3 Beds
2 Baths
1,312 SqFt
Key Details
Sold Price $283,000
Property Type Single Family Home
Sub Type Single Family Residence
Listing Status Sold
Purchase Type For Sale
Square Footage 1,312 sqft
Price per Sqft $215
Subdivision Ashton Manor
MLS Listing ID 7323345
Sold Date 04/24/24
Style Ranch
Bedrooms 3
Full Baths 2
Construction Status Resale
HOA Y/N No
Originating Board First Multiple Listing Service
Year Built 1971
Annual Tax Amount $3,745
Tax Year 2023
Lot Size 0.300 Acres
Acres 0.3
Property Description
Comfort and Style! Discover the perfect blend of comfort and style in this meticulously renovated 3-bedroom, 2-bath brick ranch home with a garage and sprawling flat yard. Immerse yourself in the charm of a home that has been thoughtfully
upgraded throughout. New wood flooring, plush carpet, and custom trim wall designs that add a touch of
sophistication to every room. The heart of the home.... the new kitchen boasts brand new cabinets, sleek quartz countertops, stainless-steel
appliances and abundant natural light. The elegantly tiled backsplash adds a modern flair to the culinary space,
creating an inviting environment for cooking and entertaining. Indulge in the comfort of newly renovated bathrooms featuring quartz-tiled surfaces, brand new cabinets and
modern fixtures. New light fixtures thoughtfully placed throughout the home with each room illuminated with a perfect balance of style and functionality. The three bedrooms provide ample space with new carpet and natural light offering rest and relaxation. Step outside and embrace the large, flat yard, offering limitless possibilities for outdoor activities and gatherings. Conveniently located to I-20 & I-285.
Location
State GA
County Dekalb
Lake Name None
Rooms
Bedroom Description Master on Main
Other Rooms None
Basement Crawl Space
Main Level Bedrooms 3
Dining Room Open Concept
Interior
Interior Features Other
Heating Forced Air, Natural Gas
Cooling Central Air, Ceiling Fan(s)
Flooring Hardwood, Carpet, Ceramic Tile
Fireplaces Type None
Window Features None
Appliance Dishwasher, Electric Cooktop, Electric Range, Gas Water Heater, Range Hood
Laundry In Garage
Exterior
Exterior Feature Private Yard, Rain Gutters, Private Entrance
Garage Garage, Garage Door Opener, Garage Faces Front, Level Driveway
Garage Spaces 1.0
Fence Back Yard
Pool None
Community Features Near Public Transport, Street Lights
Utilities Available Electricity Available, Water Available, Natural Gas Available, Sewer Available
Waterfront Description None
View City
Roof Type Shingle
Street Surface Paved
Accessibility None
Handicap Access None
Porch Covered, Front Porch
Private Pool false
Building
Lot Description Level, Back Yard, Front Yard
Story One
Foundation Slab
Sewer Public Sewer
Water Public
Architectural Style Ranch
Level or Stories One
Structure Type Brick 4 Sides
New Construction No
Construction Status Resale
Schools
Elementary Schools Flat Shoals - Dekalb
Middle Schools Mcnair - Dekalb
High Schools Mcnair
Others
Senior Community no
Restrictions false
Tax ID 15 105 05 008
Ownership Fee Simple
Acceptable Financing Cash, Conventional, FHA, VA Loan
Listing Terms Cash, Conventional, FHA, VA Loan
Financing no
Special Listing Condition None
Read Less
Want to know what your home might be worth? Contact us for a FREE valuation!

Our team is ready to help you sell your home for the highest possible price ASAP

Bought with Keller Williams Realty Metro Atlanta






