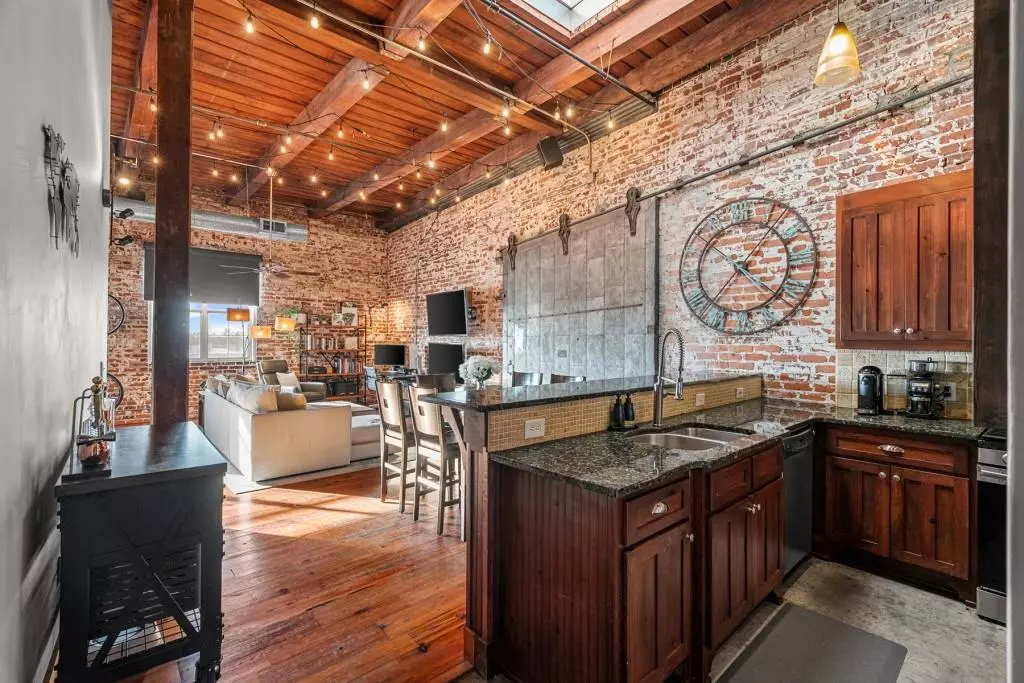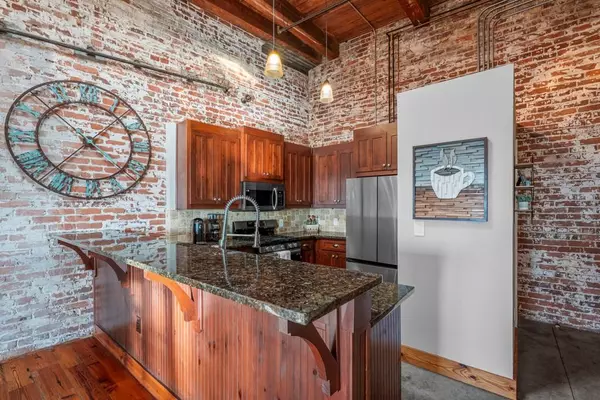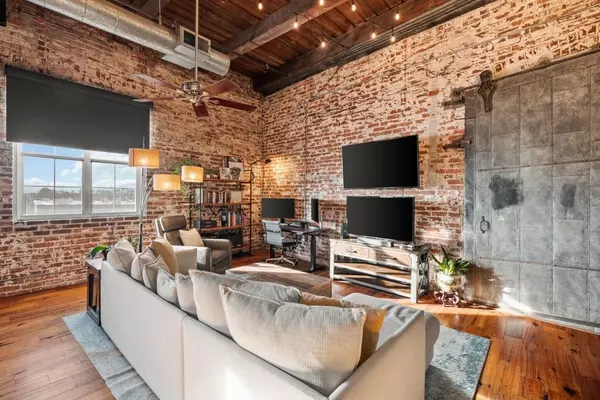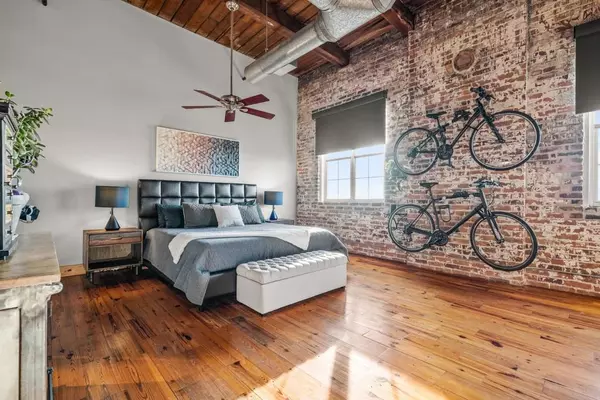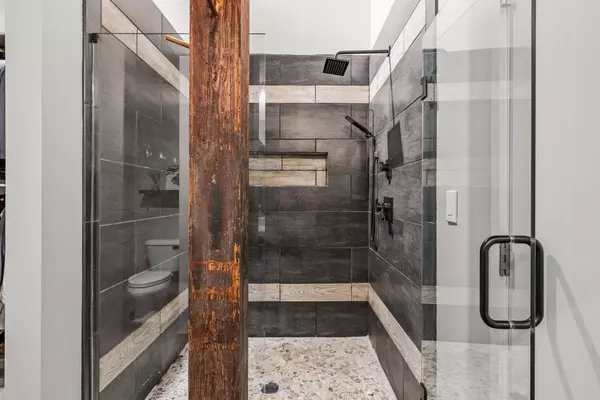$318,000
$325,000
2.2%For more information regarding the value of a property, please contact us for a free consultation.
490 Marietta ST NW #303 Atlanta, GA 30313
1 Bed
1 Bath
1,050 SqFt
Key Details
Sold Price $318,000
Property Type Condo
Sub Type Condominium
Listing Status Sold
Purchase Type For Sale
Square Footage 1,050 sqft
Price per Sqft $302
Subdivision Gasket City Lofts
MLS Listing ID 7339169
Sold Date 04/29/24
Style Loft,Mid-Rise (up to 5 stories)
Bedrooms 1
Full Baths 1
Construction Status Resale
HOA Fees $407
HOA Y/N Yes
Originating Board First Multiple Listing Service
Year Built 1945
Annual Tax Amount $2,178
Tax Year 2023
Lot Size 1,045 Sqft
Acres 0.024
Property Description
Incredible opportunity to acquire a rare, top floor authentic loft at the coveted Gasket Lofts, offering no shortage of inimitable character and postindustrial charm. Versatile, open concept floorplan showcasing soaring wood-beam ceilings, authentic heart pine flooring, exposed ductwork, and aged brick that's been scarred in all the right ways. Chef's kitchen offering granite countertops, breakfast bar, stainless steel appliance package, and ample storage space. Renovated bathroom featuring oversized custom closet with ample storage and frameless walk-in shower boasting sleek, modern tile. Additional features include abundant natural light, large sleeping retreat and living space, and oversized windows with Western exposure, framing sunset each evening. Residents enjoy a spacious rooftop deck showcasing 360 degree views of the city, making it a perfect haven to congregate with friends and neighbors. Gasket Lofts is ideally sited steps from Mercedes Benz Stadium, State Farm Arena, Georgia Aquarium, World of Coca-Cola, etc and minutes from bustling Westside Provisions District offering neighborhood favorites Marcel, Aziza, O-Ku, and many more. Convenient to Georgia Tech, and just 15 minutes from the airport. Gasket Lofts offers the ultimate in urban living at the epicenter of it all!
Location
State GA
County Fulton
Lake Name None
Rooms
Bedroom Description Oversized Master,Studio
Other Rooms None
Basement None
Main Level Bedrooms 1
Dining Room Great Room, Open Concept
Interior
Interior Features Entrance Foyer, High Ceilings 10 ft Main, High Speed Internet, Walk-In Closet(s)
Heating Central, Natural Gas
Cooling Ceiling Fan(s), Central Air
Flooring Concrete, Hardwood
Fireplaces Type None
Window Features Insulated Windows
Appliance Dishwasher, Disposal, Dryer, Gas Range, Microwave, Refrigerator, Washer
Laundry In Bathroom, Main Level
Exterior
Exterior Feature Private Entrance
Parking Features Assigned, Level Driveway
Fence Fenced, Wrought Iron
Pool None
Community Features Gated, Homeowners Assoc, Near Beltline, Near Public Transport, Near Schools, Near Shopping, Near Trails/Greenway, Park, Public Transportation, Sidewalks, Street Lights
Utilities Available Cable Available, Electricity Available, Natural Gas Available, Phone Available, Sewer Available, Water Available
Waterfront Description None
View City
Roof Type Composition
Street Surface Asphalt,Paved
Accessibility None
Handicap Access None
Porch Deck, Rooftop
Total Parking Spaces 1
Private Pool false
Building
Lot Description Landscaped, Level, Zero Lot Line
Story One
Foundation Brick/Mortar, Concrete Perimeter
Sewer Public Sewer
Water Public
Architectural Style Loft, Mid-Rise (up to 5 stories)
Level or Stories One
Structure Type Brick 4 Sides,Concrete
New Construction No
Construction Status Resale
Schools
Elementary Schools Centennial Place
Middle Schools Centennial Place
High Schools Midtown
Others
HOA Fee Include Insurance,Maintenance Structure,Maintenance Grounds,Pest Control,Termite,Trash,Water
Senior Community no
Restrictions true
Tax ID 14 008200030645
Ownership Condominium
Financing no
Special Listing Condition None
Read Less
Want to know what your home might be worth? Contact us for a FREE valuation!

Our team is ready to help you sell your home for the highest possible price ASAP

Bought with 1st Class Estate Premier Group LTD

