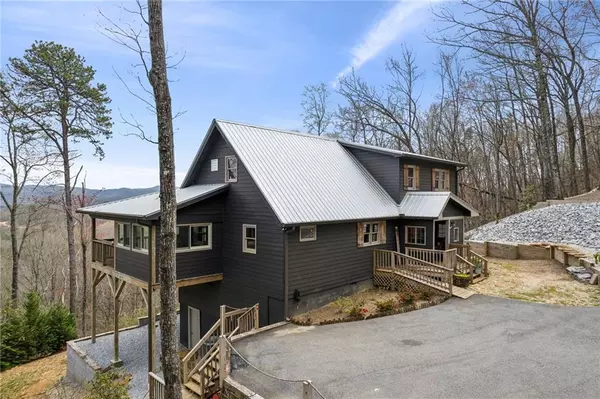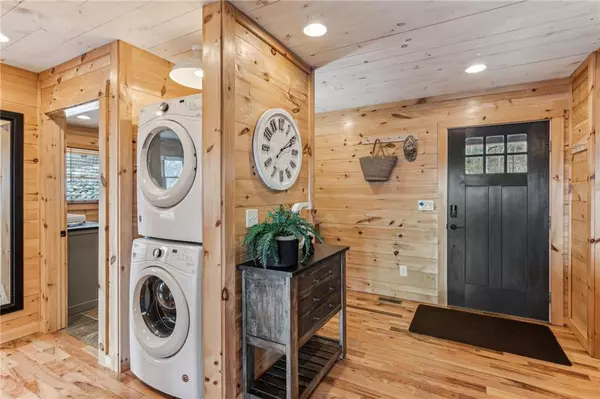$592,000
$599,000
1.2%For more information regarding the value of a property, please contact us for a free consultation.
446 Walnut Grove LN Tiger, GA 30576
3 Beds
3 Baths
1,678 SqFt
Key Details
Sold Price $592,000
Property Type Single Family Home
Sub Type Single Family Residence
Listing Status Sold
Purchase Type For Sale
Square Footage 1,678 sqft
Price per Sqft $352
Subdivision Burton Ridge
MLS Listing ID 7363168
Sold Date 05/10/24
Style Cabin
Bedrooms 3
Full Baths 3
Construction Status Resale
HOA Y/N No
Originating Board First Multiple Listing Service
Year Built 2018
Annual Tax Amount $2,456
Tax Year 2023
Lot Size 3.000 Acres
Acres 3.0
Property Description
Welcome to your mountain retreat at 446 Walnut Grove Lane, nestled amidst the breathtaking scenery of Tiger, Georgia!
This meticulously kept cabin offers the perfect blend of modern comfort and rustic charm, with awe-inspiring views and abundant privacy on 3 acres of land.
Step inside this home to discover an open concept living area with vaulted ceilings, a stone fireplace, hardwood floors, cedar closets, built in storage, custom cabinets, solid surface countertops, and spacious kitchen with a large island and bar. The main level features two bedrooms with private full baths. You will find one additional bedroom, full bath, and loft upstairs. This home provides ample space for relaxation and entertainment with stunning views from every window!
Venture outside onto the expansive wrap-around deck, where panoramic views of the surrounding mountains await. With its prime location, this mountain retreat provides easy access to a wealth of outdoor activities. Explore the nearby trails in the Chattahoochee National Forest, or spend the day fishing and boating on the crystal-clear waters of Lake Burton, just a short drive away.
This property is also near the charming boutiques, art galleries, and restaurants of downtown Clayton. And with the convenience of being a short drive from the metro area, you can enjoy the best of both worlds – the tranquility of mountain living with the amenities of city life within reach.
Location
State GA
County Rabun
Lake Name None
Rooms
Bedroom Description Master on Main,Split Bedroom Plan
Other Rooms Shed(s)
Basement None
Main Level Bedrooms 2
Dining Room None
Interior
Interior Features Bookcases, Cathedral Ceiling(s)
Heating Central, Electric, Heat Pump
Cooling Central Air, Heat Pump
Flooring Hardwood
Fireplaces Number 1
Fireplaces Type Gas Log, Gas Starter, Stone
Window Features Double Pane Windows
Appliance Dishwasher, Electric Range, Gas Water Heater, Microwave, Range Hood
Laundry In Hall, Main Level
Exterior
Exterior Feature Rain Gutters, Storage
Garage Driveway
Fence None
Pool None
Community Features None
Utilities Available Cable Available, Electricity Available, Phone Available, Underground Utilities
Waterfront Description None
View Mountain(s)
Roof Type Metal
Street Surface Gravel,Paved
Accessibility Accessible Approach with Ramp
Handicap Access Accessible Approach with Ramp
Porch Deck, Front Porch, Wrap Around
Private Pool false
Building
Lot Description Mountain Frontage, Private, Sloped, Wooded
Story Two
Foundation Pillar/Post/Pier
Sewer Septic Tank
Water Well
Architectural Style Cabin
Level or Stories Two
Structure Type Cement Siding
New Construction No
Construction Status Resale
Schools
Elementary Schools Rabun County
Middle Schools Rabun County
High Schools Rabun County
Others
Senior Community no
Restrictions false
Tax ID 016 013H
Special Listing Condition None
Read Less
Want to know what your home might be worth? Contact us for a FREE valuation!

Our team is ready to help you sell your home for the highest possible price ASAP

Bought with Berkshire Hathaway Homeservices Georgia Properties






