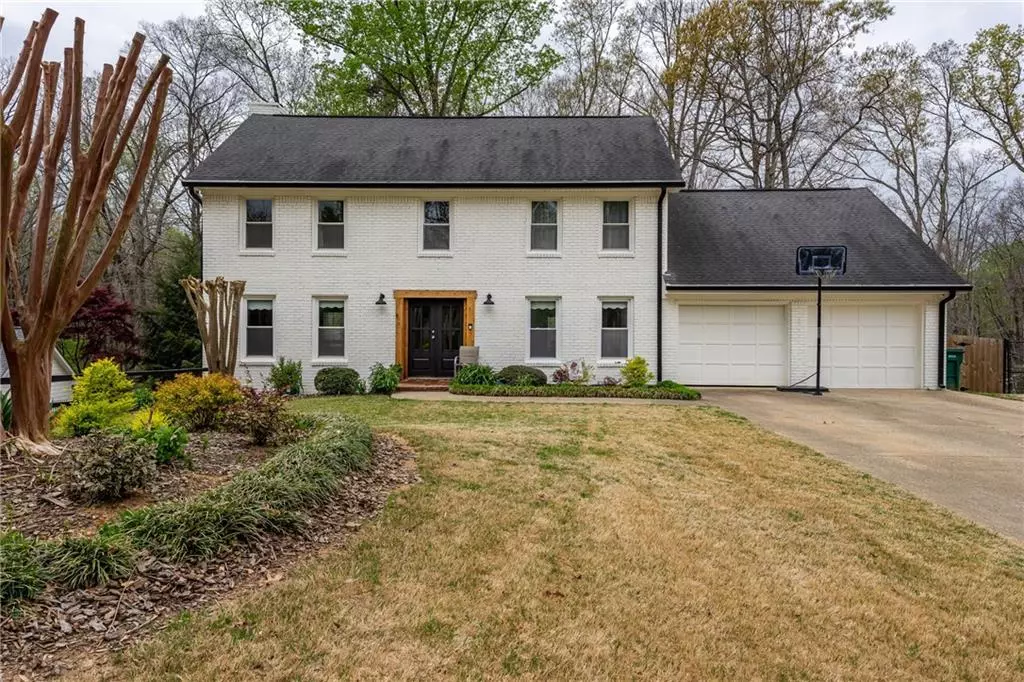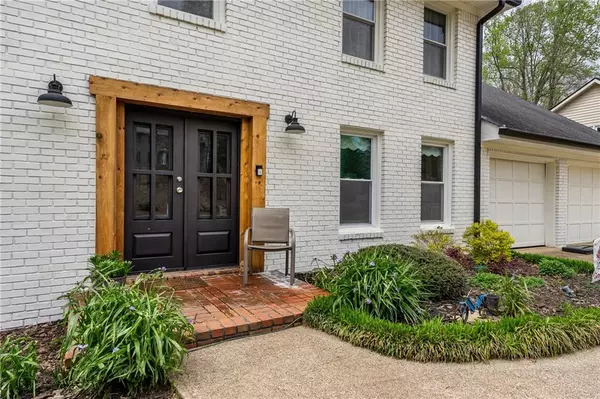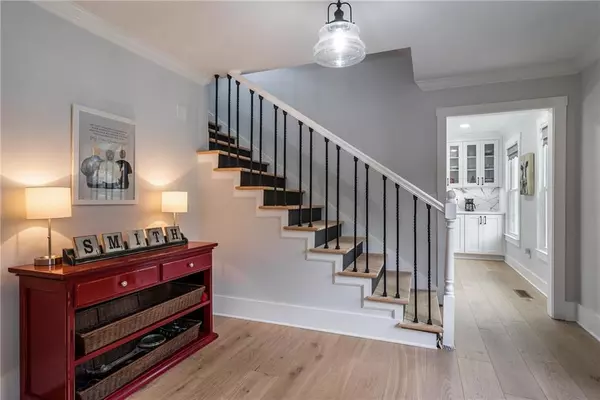$675,000
$650,000
3.8%For more information regarding the value of a property, please contact us for a free consultation.
3960 W Cooper Lake DR SE Smyrna, GA 30082
5 Beds
3.5 Baths
3,267 SqFt
Key Details
Sold Price $675,000
Property Type Single Family Home
Sub Type Single Family Residence
Listing Status Sold
Purchase Type For Sale
Square Footage 3,267 sqft
Price per Sqft $206
Subdivision Cooper Lake Hills
MLS Listing ID 7363990
Sold Date 05/15/24
Style Colonial,Traditional
Bedrooms 5
Full Baths 3
Half Baths 1
Construction Status Resale
HOA Y/N No
Originating Board First Multiple Listing Service
Year Built 1985
Annual Tax Amount $4,748
Tax Year 2023
Lot Size 0.460 Acres
Acres 0.4601
Property Description
Farmhouse meets Colonial in this lovely remodeled home in the well established neighborhood of Cooper Lake Hills situated right in the heart of ever-growing Smyrna. On the freshly painted main floor, be delighted by the newly installed English Oak hardwood floors and wainscoting throughout. Off the main entry, be overwhelmed by the farmhouse style redesigned kitchen with expansive white shaker cabinets, quartz countertops and backsplash, large island with timeless hanging fixtures, coffee bar, eat-in breakfast area, and stainless steel appliances. Just off the kitchen with access to your 2 car garage you will find a large mudroom and laundry area. Leave the kitchen and pass a half bath as you enter your spacious living area featuring a large, white brick, wood burning fireplace complete with custom built-in bookcases. On those beautiful spring days, feel free to step outside to your screened in back deck that overlooks your large and level fenced in backyard perfect for your growing family and pets. As you walk back through the separate dining room perfect for any gathering and head upstairs you will find new plush carpet along with 2 bedrooms, a huge bonus room currently serving as a 4th bedroom, and an oversized primary suite with a newly redesigned ensuite bathroom that will leave you speechless. Boasting tile floors, custom cabinetry, double vanities, bluetooth capable mirrors, oversized shower with dual shower heads, and a nice walk-in closet, this bathroom remodel spared no expense! Head down to the basement where the renovation continues. Featuring tongue and groove ceilings, wainscoting and freshly painted walls, full bathroom, and separate living room this space could be used as in-law suite or an income producing rental space as it has its own garage and driveway!
Location
State GA
County Cobb
Lake Name None
Rooms
Bedroom Description Oversized Master
Other Rooms None
Basement Driveway Access, Finished, Finished Bath, Interior Entry, Walk-Out Access
Dining Room Open Concept, Separate Dining Room
Interior
Interior Features Bookcases, Crown Molding, Double Vanity, High Speed Internet, Walk-In Closet(s), Wet Bar
Heating Central, Zoned
Cooling Ceiling Fan(s), Central Air, Zoned
Flooring Carpet, Ceramic Tile, Hardwood
Fireplaces Number 1
Fireplaces Type Gas Starter, Living Room
Window Features Double Pane Windows,Window Treatments
Appliance Dishwasher, Disposal, Gas Range, Microwave, Refrigerator
Laundry In Hall, In Kitchen, Main Level
Exterior
Exterior Feature Lighting, Rain Gutters
Parking Features Covered, Drive Under Main Level, Driveway, Garage, Garage Faces Front
Garage Spaces 3.0
Fence Back Yard
Pool None
Community Features Near Schools, Near Shopping, Near Trails/Greenway, Sidewalks, Street Lights
Utilities Available Electricity Available, Natural Gas Available, Sewer Available
Waterfront Description None
View Trees/Woods
Roof Type Shingle
Street Surface Asphalt,Concrete
Accessibility None
Handicap Access None
Porch Covered, Rear Porch, Screened
Total Parking Spaces 3
Private Pool false
Building
Lot Description Back Yard, Front Yard, Landscaped, Level
Story Two
Foundation Concrete Perimeter
Sewer Public Sewer
Water Public
Architectural Style Colonial, Traditional
Level or Stories Two
Structure Type Brick 4 Sides
New Construction No
Construction Status Resale
Schools
Elementary Schools King Springs
Middle Schools Griffin
High Schools Campbell
Others
Senior Community no
Restrictions false
Tax ID 17031500550
Acceptable Financing Cash, Conventional, VA Loan
Listing Terms Cash, Conventional, VA Loan
Special Listing Condition None
Read Less
Want to know what your home might be worth? Contact us for a FREE valuation!

Our team is ready to help you sell your home for the highest possible price ASAP

Bought with The Firm Realty Group






