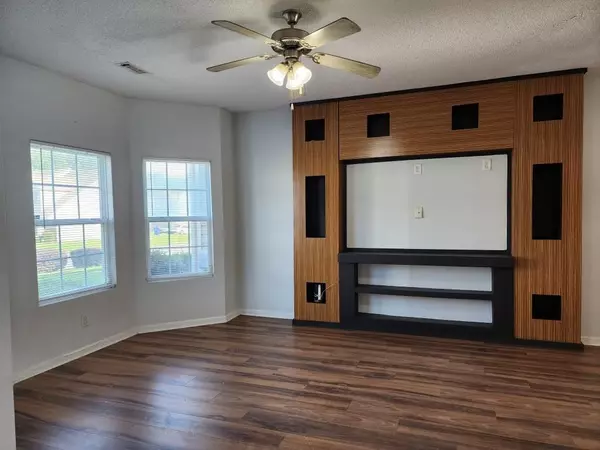$205,000
$204,900
For more information regarding the value of a property, please contact us for a free consultation.
8440 Oakley CIR Union City, GA 30291
3 Beds
2.5 Baths
1,366 SqFt
Key Details
Sold Price $205,000
Property Type Townhouse
Sub Type Townhouse
Listing Status Sold
Purchase Type For Sale
Square Footage 1,366 sqft
Price per Sqft $150
Subdivision The Overlook At Camp Creek
MLS Listing ID 7372056
Sold Date 05/24/24
Style Townhouse
Bedrooms 3
Full Baths 2
Half Baths 1
Construction Status Resale
HOA Fees $700
HOA Y/N Yes
Originating Board First Multiple Listing Service
Year Built 2005
Annual Tax Amount $2,056
Tax Year 2023
Lot Size 2,395 Sqft
Acres 0.055
Property Description
Don't miss your chance to own this wonderful townhome in Oakley Commons! Great curb appeal with bright and spacious interior, abundance of natural light and laminate flooring throughout the main level for easy maintenance. Welcoming entryway leads you inside to an open floorplan, large living room with bay window and custom entertainment center open to a separate dining area and a huge kitchen with island, plenty of cabinet and counter space for meal prepping, and all appliances included. Upper level features a large master retreat with bay window that illuminates the space with natural light, a full en-suite bath featuring a relaxing garden tub, separate walk-in shower and a huge walk-in closet along with 2 spacious bedrooms that share a hall bath. Great location, close to shopping, parks and schools! No Rental Restrictions, Great for Owner Occupants or Investors!
Location
State GA
County Fulton
Lake Name None
Rooms
Bedroom Description None
Other Rooms None
Basement None
Dining Room Open Concept
Interior
Interior Features Entrance Foyer, High Ceilings 9 ft Main, High Speed Internet, Walk-In Closet(s)
Heating Central, Electric, Forced Air
Cooling Ceiling Fan(s), Central Air, Electric, Zoned
Flooring Carpet, Laminate
Fireplaces Number 1
Fireplaces Type None
Window Features Bay Window(s)
Appliance Dishwasher, Disposal, Electric Range, Gas Range
Laundry In Hall
Exterior
Exterior Feature Private Entrance
Garage Driveway, Kitchen Level, Level Driveway, Parking Pad
Fence None
Pool None
Community Features Homeowners Assoc, Sidewalks, Street Lights
Utilities Available Cable Available, Electricity Available, Natural Gas Available, Phone Available, Underground Utilities, Water Available
Waterfront Description None
View Other
Roof Type Composition
Street Surface Paved
Accessibility None
Handicap Access None
Porch Patio
Total Parking Spaces 2
Private Pool false
Building
Lot Description Landscaped, Level
Story Two
Foundation Slab
Sewer Public Sewer
Water Public
Architectural Style Townhouse
Level or Stories Two
Structure Type Frame,Vinyl Siding
New Construction No
Construction Status Resale
Schools
Elementary Schools Heritage Academy
Middle Schools Mcnair - Fulton
High Schools Banneker
Others
HOA Fee Include Maintenance Grounds
Senior Community no
Restrictions false
Tax ID 09F150500781792
Ownership Fee Simple
Acceptable Financing Conventional, FHA, VA Loan
Listing Terms Conventional, FHA, VA Loan
Financing no
Special Listing Condition None
Read Less
Want to know what your home might be worth? Contact us for a FREE valuation!

Our team is ready to help you sell your home for the highest possible price ASAP

Bought with Non FMLS Member






