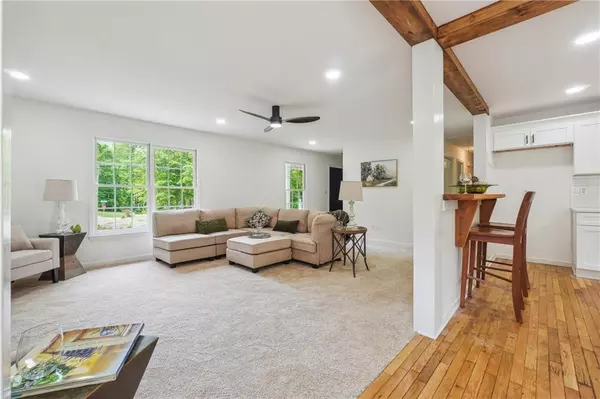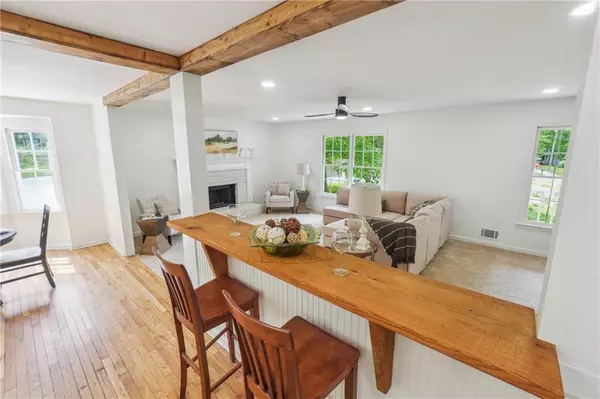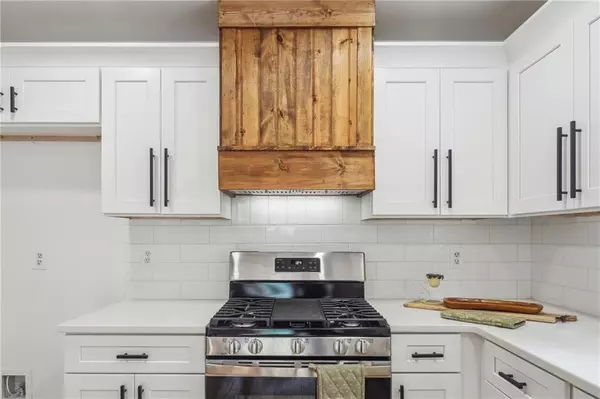$339,000
$339,000
For more information regarding the value of a property, please contact us for a free consultation.
461 Ladora DR Dallas, GA 30157
3 Beds
2 Baths
1,436 SqFt
Key Details
Sold Price $339,000
Property Type Single Family Home
Sub Type Single Family Residence
Listing Status Sold
Purchase Type For Sale
Square Footage 1,436 sqft
Price per Sqft $236
Subdivision Victoria Cove
MLS Listing ID 7366959
Sold Date 05/28/24
Style Ranch
Bedrooms 3
Full Baths 2
Construction Status Updated/Remodeled
HOA Y/N No
Originating Board First Multiple Listing Service
Year Built 1990
Annual Tax Amount $2,389
Tax Year 2023
Lot Size 0.550 Acres
Acres 0.55
Property Description
Looking for a COMPLETELY REMODELED RANCH HOME with amazing HIGH END FINISHES? look no further! This 3/2 home will WOW you. High level QUARTZ countertops, GAS RANGE W/ VENT HOOD, and BUTCHER BLOCK BAR SEATING , and Subway Tile Backsplash in kitchen + pantry. Beautiful refinished oak hardwoods in kitchen, dining, and foyer make quite an impression. Stunning wooden beams frame the kitchen and dining to the enormous great room. The master bath boasts tile flooring and tile shower with shower head and frameless glass, skylight, double vanity with high end quartz countertops. Secondary bath has tile flooring and tile tub/shower combo. All this on a huge unfinished basement primed for expansion. A huge new deck overlooks the large level back yard. This gorgeous home is located on a desirable corner lot in a community with lots of trees and privacy from neighbors. Do not let this opportunity pass you buy! Call today!
Location
State GA
County Paulding
Lake Name None
Rooms
Bedroom Description Master on Main,Oversized Master
Other Rooms None
Basement Daylight, Exterior Entry, Unfinished, Walk-Out Access
Main Level Bedrooms 3
Dining Room Open Concept
Interior
Interior Features Beamed Ceilings, Double Vanity, Entrance Foyer, High Ceilings 9 ft Main, High Speed Internet, Walk-In Closet(s)
Heating Natural Gas
Cooling Ceiling Fan(s), Electric
Flooring Carpet, Ceramic Tile, Hardwood
Fireplaces Number 1
Fireplaces Type Family Room, Gas Starter
Window Features None
Appliance Dishwasher, ENERGY STAR Qualified Appliances, Gas Cooktop, Microwave, Range Hood
Laundry In Hall, Laundry Closet
Exterior
Exterior Feature Private Yard, Rear Stairs
Garage Attached, Drive Under Main Level, Garage
Garage Spaces 2.0
Fence None
Pool None
Community Features Street Lights
Utilities Available Cable Available, Electricity Available, Natural Gas Available
Waterfront Description None
View Trees/Woods
Roof Type Composition
Street Surface Concrete
Accessibility None
Handicap Access None
Porch Covered, Front Porch
Private Pool false
Building
Lot Description Cleared, Corner Lot, Front Yard, Level, Private
Story One
Foundation Block
Sewer Septic Tank
Water Public
Architectural Style Ranch
Level or Stories One
Structure Type Cement Siding
New Construction No
Construction Status Updated/Remodeled
Schools
Elementary Schools Nebo
Middle Schools South Paulding
High Schools Paulding County
Others
Senior Community no
Restrictions false
Tax ID 025172
Special Listing Condition None
Read Less
Want to know what your home might be worth? Contact us for a FREE valuation!

Our team is ready to help you sell your home for the highest possible price ASAP

Bought with Keller Williams Realty Atlanta Partners






