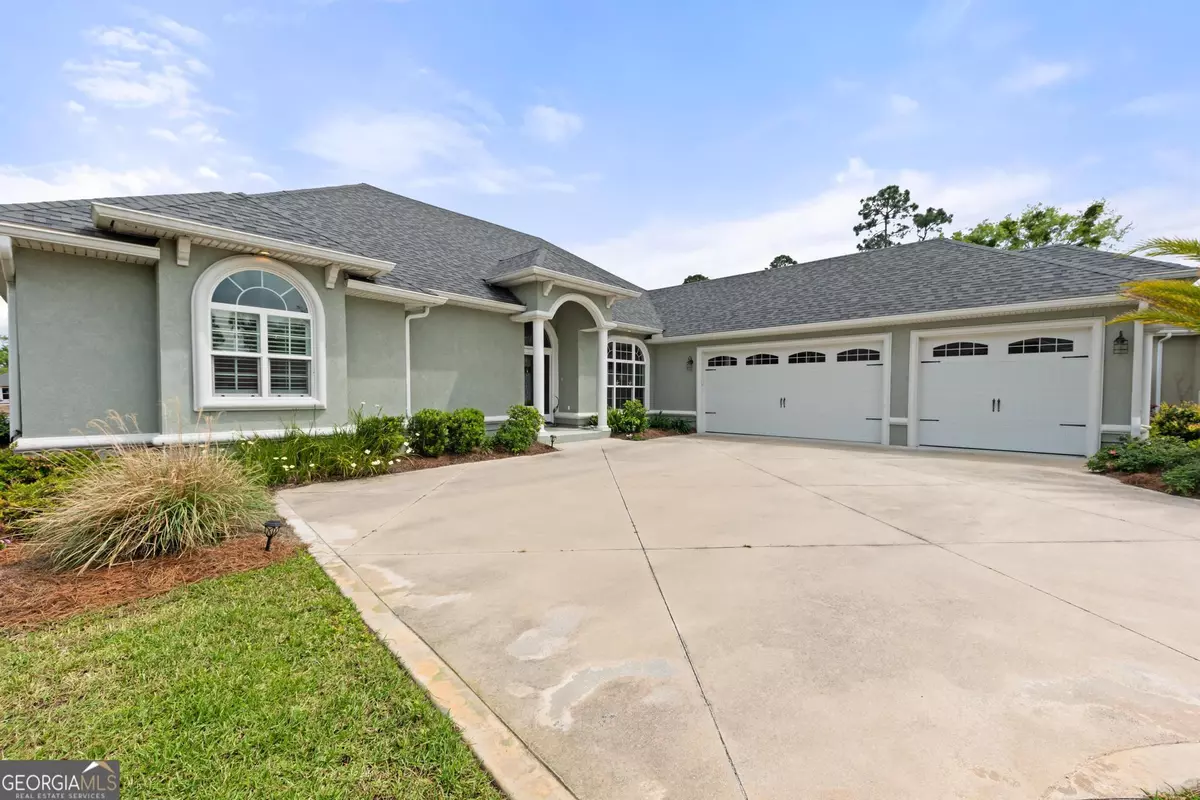Bought with Jacquie Wheeler • Coldwell Banker Access Realty
$610,000
$609,900
For more information regarding the value of a property, please contact us for a free consultation.
108 Cameron Owen DR Kingsland, GA 31548
4 Beds
3 Baths
2,726 SqFt
Key Details
Sold Price $610,000
Property Type Single Family Home
Sub Type Single Family Residence
Listing Status Sold
Purchase Type For Sale
Square Footage 2,726 sqft
Price per Sqft $223
Subdivision Fiddlers Cove
MLS Listing ID 10275778
Sold Date 06/11/24
Style Traditional
Bedrooms 4
Full Baths 3
Construction Status Resale
HOA Fees $1,890
HOA Y/N Yes
Year Built 2019
Annual Tax Amount $5,781
Tax Year 2023
Lot Size 0.370 Acres
Property Description
Welcome to luxurious lakeside living in the desirable Fiddlers Cove gated community. This nearly new home boasts 212' of stunning lake frontage and exquisite details throughout. As soon as you enter the grand foyer, you'll be captivated by detailed moldings around the windows to highlight the breathtaking view of the lake from every room in the living space and primary bedroom. The spacious living room, den, dining room, and breakfast nook all offer ample space, with high ceilings and wide crown molding. The heart of the home is the large kitchen, complete with a massive island that easily seats four, gorgeous pendant lights, a walk-in pantry, and custom wood cabinets. The oversized primary suite is a true retreat with a trey ceiling, separate tile shower, large soaking tub, walk-in closet, and two vanities. Everything screams custom. The owner has spared no expense, installing $9,000 worth of window treatments, including plantation shutters and electric blinds. The three-car side entry garage is finished with wood siding panels on the walls for improved usage. With 4 bedrooms and 3 full bathrooms, there is plenty of space. Enjoy peaceful moments on the 29' screened porch, surrounded by superb landscaping that enhances the beauty of this home. Positioned at the end of a cul-de-sac, this home provides maximum privacy and a stunning 212' view of the lake. 2726 heat square feet of luxury living. Energy Efficient spray foam insulation and whole house water filtration system. Built in 2019 with less than 6 months occupancy. The owners are part time residents, usually staying only 3-5 days at a time. Don't miss the opportunity to make this your dream home! Schedule a showing today!
Location
State GA
County Camden
Rooms
Basement None
Main Level Bedrooms 4
Interior
Interior Features Double Vanity, High Ceilings, Master On Main Level, Pulldown Attic Stairs, Separate Shower, Soaking Tub, Split Bedroom Plan, Tile Bath, Tray Ceiling(s), Walk-In Closet(s)
Heating Central, Electric, Heat Pump
Cooling Central Air, Electric, Heat Pump
Flooring Tile
Exterior
Exterior Feature Sprinkler System
Parking Features Attached, Garage, Garage Door Opener, Side/Rear Entrance
Garage Spaces 3.0
Community Features Clubhouse, Fitness Center, Gated, Playground, Pool, Sidewalks, Street Lights, Tennis Court(s)
Utilities Available Cable Available, Electricity Available, High Speed Internet, Phone Available, Sewer Connected, Underground Utilities, Water Available
Waterfront Description Lake,Pond
View Lake
Roof Type Composition
Building
Story One
Foundation Slab
Sewer Public Sewer
Level or Stories One
Structure Type Sprinkler System
Construction Status Resale
Schools
Elementary Schools Sugarmill
Middle Schools Saint Marys
High Schools Camden County
Others
Acceptable Financing Cash, Conventional, FHA, USDA Loan, VA Loan
Listing Terms Cash, Conventional, FHA, USDA Loan, VA Loan
Financing Cash
Special Listing Condition Covenants/Restrictions
Read Less
Want to know what your home might be worth? Contact us for a FREE valuation!

Our team is ready to help you sell your home for the highest possible price ASAP

© 2025 Georgia Multiple Listing Service. All Rights Reserved.





