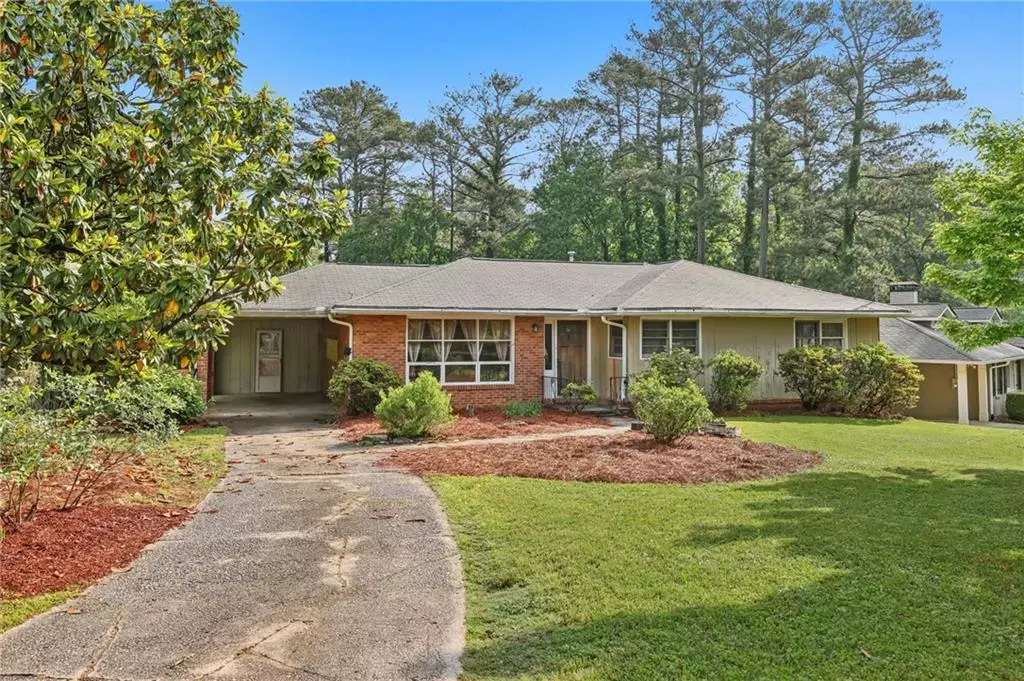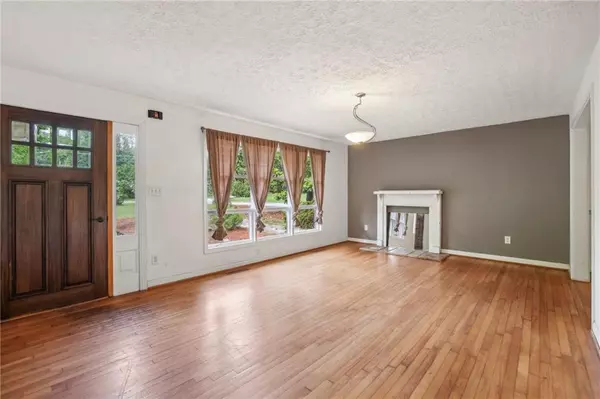$458,000
$450,000
1.8%For more information regarding the value of a property, please contact us for a free consultation.
1954 Woodbine TER NE Atlanta, GA 30329
3 Beds
2 Baths
1,878 SqFt
Key Details
Sold Price $458,000
Property Type Single Family Home
Sub Type Single Family Residence
Listing Status Sold
Purchase Type For Sale
Square Footage 1,878 sqft
Price per Sqft $243
Subdivision Sagamore Hills
MLS Listing ID 7382520
Sold Date 06/12/24
Style Ranch
Bedrooms 3
Full Baths 2
Construction Status Resale
HOA Y/N No
Originating Board First Multiple Listing Service
Year Built 1956
Annual Tax Amount $5,577
Tax Year 2023
Lot Size 0.300 Acres
Acres 0.3
Property Description
This classic brick ranch in Sagamore Hills offers a cozy yet spacious feel with its three bedrooms and two baths. The opportunity for a few improvements or a total renovation is limitless. The hardwood floors add warmth and charm throughout the home. The living room seamlessly flows into the dining room, creating an open and inviting space for entertaining. Located on a lush, fenced corner lot, there's plenty of room for outdoor enjoyment. The tiled flex space provides both functionality and versatility, perfect for either an office or playroom. While two bedrooms have been combined into a larger suite, they can easily be converted back to individual bedrooms. With a retro salmon-tiled bathroom and a convenient carport, this home exudes practicality and nostalgic appeal. This home is located just minutes away from I-85, Emory, and the CDC, and offers both comfort and accessibility. You'll love living in this wonderful neighborhood just steps from Sagamore Hills elementary school and the beloved Briarcliff Woods Beach Club.
Location
State GA
County Dekalb
Lake Name None
Rooms
Bedroom Description Master on Main
Other Rooms None
Basement Crawl Space
Main Level Bedrooms 3
Dining Room Separate Dining Room
Interior
Interior Features Walk-In Closet(s)
Heating Central
Cooling Ceiling Fan(s), Central Air
Flooring Hardwood
Fireplaces Type None
Window Features None
Appliance Dishwasher, Electric Oven, Electric Range, Refrigerator
Laundry Laundry Closet, Main Level
Exterior
Exterior Feature Private Yard
Garage Carport, Covered, Driveway
Fence Back Yard, Wood
Pool None
Community Features Near Public Transport, Near Schools, Restaurant, Sidewalks, Street Lights
Utilities Available Cable Available, Electricity Available, Phone Available, Sewer Available, Water Available
Waterfront Description None
View Other
Roof Type Composition
Street Surface Asphalt
Accessibility None
Handicap Access None
Porch Deck
Private Pool false
Building
Lot Description Back Yard, Corner Lot, Front Yard, Landscaped, Level
Story One
Foundation None
Sewer Public Sewer
Water Public
Architectural Style Ranch
Level or Stories One
Structure Type Brick
New Construction No
Construction Status Resale
Schools
Elementary Schools Sagamore Hills
Middle Schools Henderson - Dekalb
High Schools Lakeside - Dekalb
Others
Senior Community no
Restrictions false
Tax ID 18 159 03 022
Special Listing Condition None
Read Less
Want to know what your home might be worth? Contact us for a FREE valuation!

Our team is ready to help you sell your home for the highest possible price ASAP

Bought with ATL Sweet Home Realty, LLC






