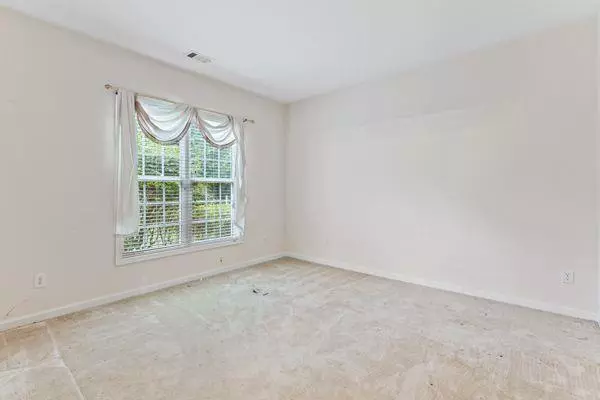$375,000
$425,000
11.8%For more information regarding the value of a property, please contact us for a free consultation.
1620 RISING MIST LN Cumming, GA 30041
3 Beds
2 Baths
1,826 SqFt
Key Details
Sold Price $375,000
Property Type Single Family Home
Sub Type Single Family Residence
Listing Status Sold
Purchase Type For Sale
Square Footage 1,826 sqft
Price per Sqft $205
Subdivision Park Shore
MLS Listing ID 7387083
Sold Date 06/18/24
Style Ranch,Traditional
Bedrooms 3
Full Baths 2
Construction Status Fixer
HOA Fees $950
HOA Y/N Yes
Originating Board First Multiple Listing Service
Year Built 2000
Annual Tax Amount $541
Tax Year 2023
Lot Size 1.170 Acres
Acres 1.17
Property Description
This custom-built ranch sits in Cumming's sought-after lakeside community, Park Shore. Located just minutes off 400 at exit 14. Enjoy quick access to Lake Lanier and prime South Forsyth amenities including a courtesy dock, covered picnic pavilion, swim and tennis facilities, playground, and clubhouse—all adjacent to Mary Alice Park with its sandy beach, boat ramps, and picnic areas. Conveniently close to Marketplace shopping, restaurants, and just five minutes from downtown Cummings and the new City Center, with nearby walking trails at Sawnee Mountain.This home presents incredible value compared to similar properties in Park Shore, typically priced between $600,000 and $700,000. Featuring an open floor plan with high ceilings, the main area includes a formal living room, a formal dining room, and a spacious great room with a fireplace and ample natural light. The renovated eat-in kitchen boasts white cabinets and granite counters. The primary suite, located for privacy, includes a separate tub and shower in the bathroom. Two additional bedrooms and another full bath are on the opposite side of the house. A sizable laundry area leads to the two-car garage with a side entry. The full unfinished basement offers abundant space to customize and create your ideal living area.
This home is being sold as is and requires some renovation. The seller might consider making improvements before closing, with any price increase reflecting the cost of those improvements.
Location
State GA
County Forsyth
Lake Name Lanier
Rooms
Bedroom Description Master on Main,Roommate Floor Plan,Split Bedroom Plan
Other Rooms None
Basement Daylight, Full, Unfinished
Main Level Bedrooms 3
Dining Room Seats 12+, Separate Dining Room
Interior
Interior Features High Ceilings 10 ft Main
Heating Natural Gas
Cooling Ceiling Fan(s), Central Air
Flooring Carpet
Fireplaces Number 1
Fireplaces Type Gas Starter
Window Features None
Appliance Dishwasher, Dryer, Refrigerator
Laundry Laundry Room, Main Level, Mud Room
Exterior
Exterior Feature Garden
Garage Garage, Garage Door Opener, Garage Faces Side
Garage Spaces 2.0
Fence None
Pool None
Community Features Clubhouse, Homeowners Assoc, Pool, Playground, Sidewalks, Tennis Court(s), Near Shopping, Community Dock
Utilities Available Cable Available, Electricity Available, Natural Gas Available, Sewer Available
Waterfront Description None
View Other
Roof Type Shingle
Street Surface Paved
Accessibility Accessible Entrance
Handicap Access Accessible Entrance
Porch Deck, Front Porch
Total Parking Spaces 2
Private Pool false
Building
Lot Description Back Yard, Private
Story One
Foundation None
Sewer Public Sewer
Water Public
Architectural Style Ranch, Traditional
Level or Stories One
Structure Type HardiPlank Type
New Construction No
Construction Status Fixer
Schools
Elementary Schools Mashburn
Middle Schools Lakeside - Forsyth
High Schools Forsyth Central
Others
HOA Fee Include Swim,Tennis
Senior Community no
Restrictions true
Tax ID 197 281
Acceptable Financing 1031 Exchange, Cash, Conventional, FHA 203(k), VA Loan
Listing Terms 1031 Exchange, Cash, Conventional, FHA 203(k), VA Loan
Special Listing Condition None
Read Less
Want to know what your home might be worth? Contact us for a FREE valuation!

Our team is ready to help you sell your home for the highest possible price ASAP

Bought with Virtual Properties Realty.com






