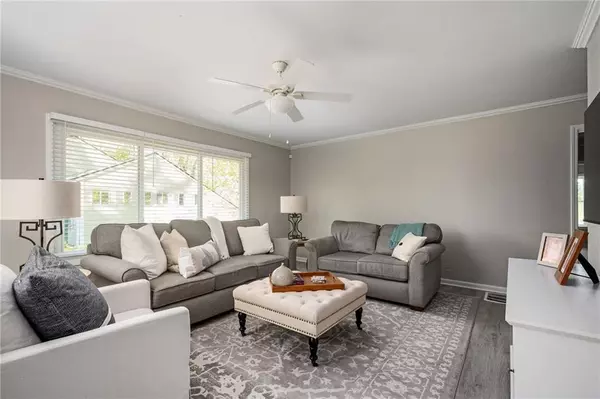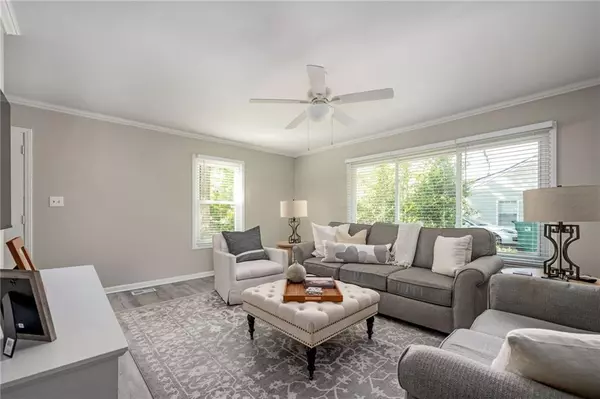$418,000
$450,000
7.1%For more information regarding the value of a property, please contact us for a free consultation.
3368 Campbell RD SE Smyrna, GA 30080
3 Beds
3 Baths
2,376 SqFt
Key Details
Sold Price $418,000
Property Type Single Family Home
Sub Type Single Family Residence
Listing Status Sold
Purchase Type For Sale
Square Footage 2,376 sqft
Price per Sqft $175
Subdivision Argyle Estates
MLS Listing ID 7367658
Sold Date 07/15/24
Style Ranch
Bedrooms 3
Full Baths 3
Construction Status Resale
HOA Y/N No
Originating Board First Multiple Listing Service
Year Built 1959
Annual Tax Amount $3,294
Tax Year 2023
Lot Size 8,001 Sqft
Acres 0.1837
Property Description
Welcome to this picturesque neighborhood! Prepare to be impressed by this stunning home, where every detail has been thoughtfully considered. Step into the kitchen, where ample counter space and cabinets await, making cooking and meal prep a breeze. The open floor plan allows for seamless flow from room to room, providing an inviting atmosphere for gatherings and everyday living.Retreat to the main bedroom and updated bathroom, offering the ideal space for relaxation and rejuvenation. In the additional bedrooms, you'll find bright and airy spaces adorned with neutral color schemes, perfect for personalization. Outside, the back deck beckons for outdoor entertaining and barbecues, creating the perfect setting for making memories with family and friends. But that's not all! This home boasts a new roof, new floors and paint, an updated bathroom, and new plumbing, ensuring both beauty and functionality throughout. Don't let this opportunity pass you by—schedule your viewing today and make this house your forever home!
Location
State GA
County Cobb
Lake Name None
Rooms
Bedroom Description Oversized Master
Other Rooms None
Basement Daylight, Exterior Entry, Finished, Finished Bath, Full, Interior Entry
Main Level Bedrooms 3
Dining Room Open Concept
Interior
Interior Features Crown Molding, Disappearing Attic Stairs, Entrance Foyer, High Ceilings 9 ft Main, High Speed Internet
Heating Central
Cooling Central Air
Flooring Carpet, Ceramic Tile, Hardwood
Fireplaces Type None
Window Features Double Pane Windows
Appliance Dishwasher, Disposal, Electric Oven, Gas Water Heater, Microwave, Range Hood, Refrigerator
Laundry Common Area, Laundry Room, Main Level
Exterior
Exterior Feature Private Entrance, Private Yard
Parking Features Attached, Carport
Fence Back Yard
Pool None
Community Features None
Utilities Available Cable Available, Electricity Available, Natural Gas Available, Phone Available, Sewer Available, Underground Utilities, Water Available
Waterfront Description None
View City
Roof Type Composition
Street Surface Paved
Accessibility None
Handicap Access None
Porch Deck, Front Porch, Screened
Private Pool false
Building
Lot Description Back Yard, Front Yard, Landscaped, Private
Story One
Foundation Concrete Perimeter
Sewer Public Sewer
Water Public
Architectural Style Ranch
Level or Stories One
Structure Type Brick 4 Sides
New Construction No
Construction Status Resale
Schools
Elementary Schools Teasley
Middle Schools Campbell
High Schools Campbell
Others
Senior Community no
Restrictions false
Tax ID 17070100300
Special Listing Condition None
Read Less
Want to know what your home might be worth? Contact us for a FREE valuation!

Our team is ready to help you sell your home for the highest possible price ASAP

Bought with Newmax, LLC






