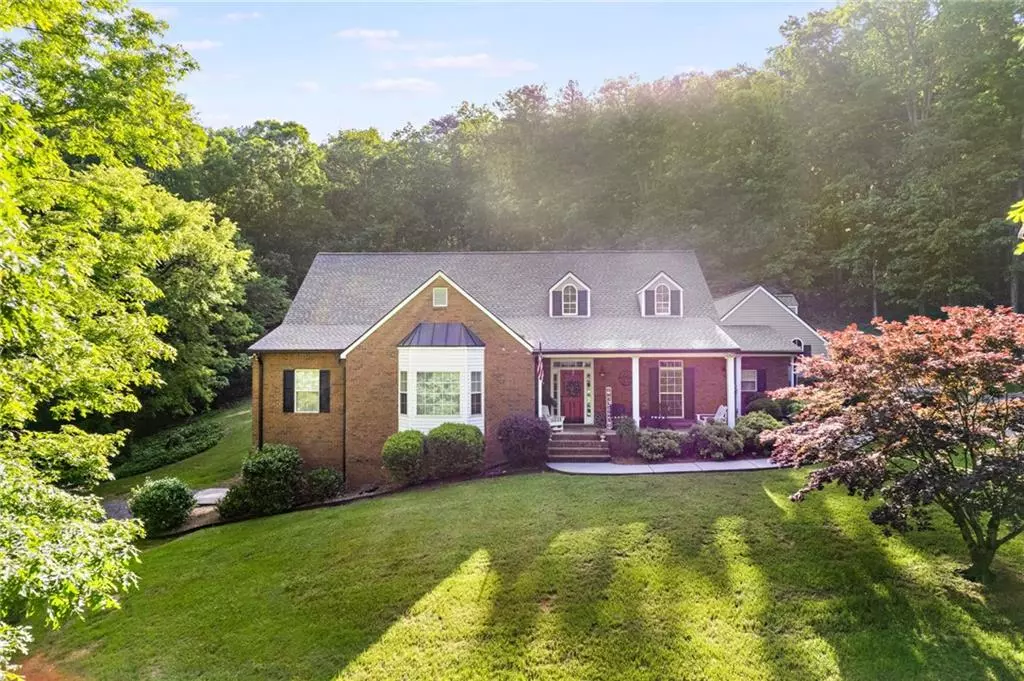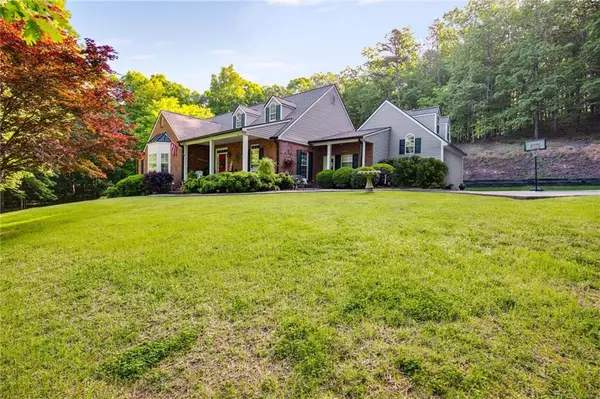$694,000
$694,000
For more information regarding the value of a property, please contact us for a free consultation.
960 Flint Hill RD Aragon, GA 30104
4 Beds
3.5 Baths
3,432 SqFt
Key Details
Sold Price $694,000
Property Type Single Family Home
Sub Type Single Family Residence
Listing Status Sold
Purchase Type For Sale
Square Footage 3,432 sqft
Price per Sqft $202
MLS Listing ID 7378348
Sold Date 07/31/24
Style Ranch,Traditional
Bedrooms 4
Full Baths 3
Half Baths 1
Construction Status Resale
HOA Y/N No
Originating Board First Multiple Listing Service
Year Built 1999
Annual Tax Amount $2,596
Tax Year 2023
Lot Size 9.480 Acres
Acres 9.48
Property Description
Welcome to a stunning 9.48-acre haven, where comfort, versatility, and investment potential converge. The primary residence, a 4-sided brick ranch, welcomes
you with three bedrooms and 2.5 baths on the main level, complemented by a finished basement that redefines functionality. Boasting a bedroom, media room,
full bathroom, and living room, pre-plumbed and wired for a full kitchen in the basement is an ideal space for teens, an in-law suite or even rental income
potential. An exterior entry, boat/lawn equipment garage door, storm shelter, and fitness area enhance the home's appeal. The heart of the main living space is
a chef's dream kitchen, featuring granite countertops, tile flooring, and an abundance of real wood cabinets. Enjoy the seasons on the four-season back patio,
which now boasts a covered exterior section. The oversized primary bedroom is a retreat with his and her walk-in closets, a spa-like ensuite offering double
vanities, a separate whirlpool soaker tub, and a generously sized walk-in shower. Guest bedrooms share a well-appointed bathroom. Throughout the home, real
hardwood floors grace the main living area, while bedrooms enjoy the luxury of 4-year-old carpet. The property is equipped with a dual fuel HVAC system,
central vacuum, and a 1000-gallon underground propane tank. The roof and gutters were upgraded just two years ago, ensuring peace of mind. Discover a
blend of luxury, practicality, and possible investment potential. ALSO...This property has a second home (separate parcels) available to purchase as well. You
don't want to miss this opportunity!
Location
State GA
County Polk
Lake Name None
Rooms
Bedroom Description In-Law Floorplan,Master on Main,Oversized Master
Other Rooms RV/Boat Storage
Basement Boat Door, Exterior Entry, Finished, Finished Bath, Full, Interior Entry
Main Level Bedrooms 3
Dining Room Separate Dining Room
Interior
Interior Features Bookcases, Central Vacuum, Disappearing Attic Stairs, Double Vanity, Entrance Foyer, His and Hers Closets, Permanent Attic Stairs, Walk-In Closet(s)
Heating Central, Electric, Forced Air, Natural Gas
Cooling Ceiling Fan(s), Central Air, Heat Pump, Humidity Control, Other
Flooring Carpet, Ceramic Tile, Hardwood, Laminate
Fireplaces Number 1
Fireplaces Type Factory Built, Gas Log, Living Room, Masonry
Window Features Double Pane Windows,Insulated Windows,Storm Shutters
Appliance Dishwasher, Electric Cooktop, Electric Oven, Gas Water Heater, Microwave, Range Hood
Laundry Laundry Room, Main Level, Sink
Exterior
Exterior Feature Private Yard
Garage Attached, Driveway, Garage, Garage Door Opener, Garage Faces Side, Kitchen Level, Parking Pad
Garage Spaces 3.0
Fence None
Pool None
Community Features None
Utilities Available Cable Available, Electricity Available, Natural Gas Available, Phone Available, Water Available
Waterfront Description None
View Rural, Trees/Woods
Roof Type Composition,Shingle
Street Surface Asphalt
Accessibility None
Handicap Access None
Porch Breezeway, Covered, Front Porch, Patio
Total Parking Spaces 5
Private Pool false
Building
Lot Description Back Yard, Front Yard, Landscaped, Pasture, Sloped, Wooded
Story Two
Foundation Brick/Mortar
Sewer Septic Tank
Water Public
Architectural Style Ranch, Traditional
Level or Stories Two
Structure Type Brick 4 Sides,Vinyl Siding
New Construction No
Construction Status Resale
Schools
Elementary Schools Eastside - Polk
Middle Schools Rockmart
High Schools Rockmart
Others
Senior Community no
Restrictions false
Tax ID 052 028D
Special Listing Condition None
Read Less
Want to know what your home might be worth? Contact us for a FREE valuation!

Our team is ready to help you sell your home for the highest possible price ASAP

Bought with Coldwell Banker Realty






