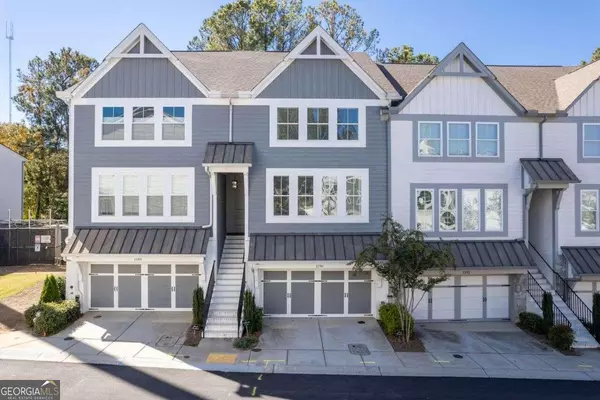Bought with Kim Russell • Coldwell Banker Realty
$608,000
$615,000
1.1%For more information regarding the value of a property, please contact us for a free consultation.
1190 KENDRON LN #6 Atlanta, GA 30329
4 Beds
4.5 Baths
2,781 SqFt
Key Details
Sold Price $608,000
Property Type Townhouse
Sub Type Townhouse
Listing Status Sold
Purchase Type For Sale
Square Footage 2,781 sqft
Price per Sqft $218
Subdivision The Row
MLS Listing ID 10312565
Sold Date 07/31/24
Style Brick Front,Traditional
Bedrooms 4
Full Baths 4
Half Baths 1
Construction Status Resale
HOA Fees $2,640
HOA Y/N Yes
Year Built 2018
Annual Tax Amount $6,827
Tax Year 2023
Lot Size 4,356 Sqft
Property Description
Welcome to The Row. This stylish 4 level townhome was built by Waterford Luxury Builders offered a rich package of upgraded cabinetry, 4C dark hardwood floors on main and stairs, Full tile baths with subway tile surround in secondary baths. Most of the closets feature custom shelving. This home looks like a model home. Each home has a entrance with a covered entry. Main floor is an open floor plan with 10 foot ceilings, generous kitchen with shaker cabinets- soft close, an enormous island with additional storage and pantry. The kitchen overlooks the great room, dining room, powder room and windows out to the balcony with fandolier. 2nd floor offers Primary suite with trey ceiling, large walk-in closet, additional closet, private bath with double vanities, double shower, and private water closet. Second bedroom with ensuite bathroom and two closets. Plus, a generous laundry room with custom cabinets and extra storage. 3rd floor offers a large open bedroom/flex space with large closet and private bath. As you enter From the garage the large entry has built in locker area and coat closet. There is lovely light in the 4th bedroom generous in size with a private bath. The closet has an additional space under the stairs for storage. The community offers a common grilling area, firepit and bocce ball court. You canCOt beat this location so close to Buckhead, Emory and Toco Hills.
Location
State GA
County Dekalb
Rooms
Basement Bath Finished, Daylight, Finished, Interior Entry
Interior
Interior Features Double Vanity, High Ceilings, Pulldown Attic Stairs, Split Bedroom Plan, Tray Ceiling(s), Walk-In Closet(s)
Heating Forced Air, Natural Gas
Cooling Ceiling Fan(s), Central Air, Zoned
Flooring Carpet, Hardwood
Exterior
Exterior Feature Balcony
Garage Basement, Garage, Garage Door Opener
Garage Spaces 2.0
Community Features Sidewalks, Street Lights
Utilities Available Cable Available, Electricity Available, High Speed Internet, Natural Gas Available, Sewer Available, Underground Utilities, Water Available
View City
Roof Type Composition
Building
Story Three Or More
Sewer Public Sewer
Level or Stories Three Or More
Structure Type Balcony
Construction Status Resale
Schools
Elementary Schools Briar Vista
Middle Schools Druid Hills
High Schools Druid Hills
Others
Acceptable Financing Cash, Conventional
Listing Terms Cash, Conventional
Financing Conventional
Read Less
Want to know what your home might be worth? Contact us for a FREE valuation!

Our team is ready to help you sell your home for the highest possible price ASAP

© 2024 Georgia Multiple Listing Service. All Rights Reserved.






