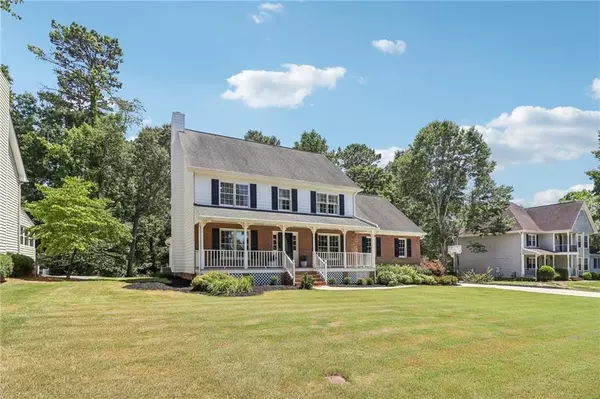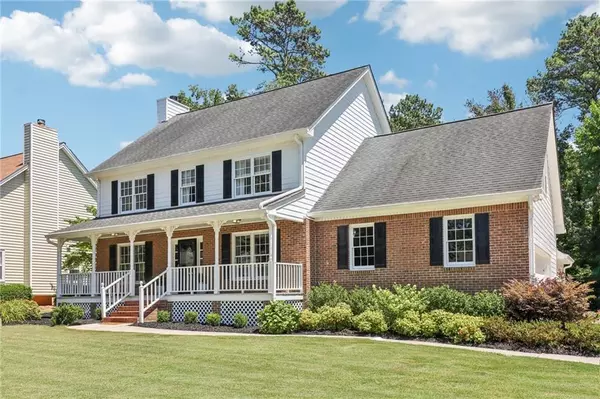$405,000
$379,000
6.9%For more information regarding the value of a property, please contact us for a free consultation.
3310 Brownwood DR Snellville, GA 30078
4 Beds
2.5 Baths
2,687 SqFt
Key Details
Sold Price $405,000
Property Type Single Family Home
Sub Type Single Family Residence
Listing Status Sold
Purchase Type For Sale
Square Footage 2,687 sqft
Price per Sqft $150
Subdivision Parkwood Forest
MLS Listing ID 7409820
Sold Date 08/05/24
Style Craftsman,Traditional
Bedrooms 4
Full Baths 2
Half Baths 1
Construction Status Resale
HOA Fees $100
HOA Y/N Yes
Originating Board First Multiple Listing Service
Year Built 1988
Annual Tax Amount $3,762
Tax Year 2023
Lot Size 0.390 Acres
Acres 0.39
Property Description
This charming 4-bedroom, 2.5-bathroom residence in Snellville has been carefully maintained and has thoughtful features like smart thermostats and garage door. Picture yourself on the inviting rocking chair front porch, enjoying a peaceful afternoon. Inside, you'll find hardwood floors throughout the main level, an eat-in kitchen featuring THREE pantry closets, Corian countertops, stainless steel appliances and a breakfast bar - perfect for casual meals. The large fireside family room is cozy for gatherings, and the separate dining room is ideal for special occasions. Enjoy the sunroom's natural light for your morning coffee or afternoon reading. Laundry room is on the main level, and the washer and dryer are included in the sale. All 4 bedrooms and 2 full bathrooms are upstairs. 2 of the ancillary bedrooms are double-sized, and one features a built-in desk area. The spacious 2-car garage has high ceilings and includes an attached workshop area for your hobbies and extra storage. The huge, level back yard is perfect for gardening, play, or relaxing around the firepit. A recently built deck is ready for summer barbecues and evening stargazing. The large primary suite features a walk-in closet and an ensuite bath with a double vanity, separate soaking tub, and walk-in shower. Located close to Highway 78, this home offers easy access to shopping, schools, entertainment, parks, CDC, Decatur, and Emory University. Optional Community Association, NO Rent Restrictions.
Location
State GA
County Gwinnett
Lake Name None
Rooms
Bedroom Description Oversized Master
Other Rooms None
Basement Crawl Space
Dining Room Separate Dining Room
Interior
Interior Features Bookcases, Crown Molding, Entrance Foyer, Recessed Lighting, Walk-In Closet(s)
Heating Central
Cooling Ceiling Fan(s), Central Air
Flooring Carpet, Ceramic Tile, Hardwood
Fireplaces Number 1
Fireplaces Type Factory Built, Family Room
Window Features Bay Window(s)
Appliance Dishwasher, Gas Oven, Gas Range, Microwave
Laundry In Hall, Laundry Closet, Main Level
Exterior
Exterior Feature Private Yard, Rear Stairs
Parking Features Attached, Garage, Garage Faces Side, Kitchen Level
Garage Spaces 2.0
Fence None
Pool None
Community Features Homeowners Assoc
Utilities Available Cable Available, Electricity Available, Natural Gas Available, Phone Available, Sewer Available, Underground Utilities, Water Available
Waterfront Description None
View Trees/Woods
Roof Type Composition
Street Surface Asphalt
Accessibility None
Handicap Access None
Porch Deck, Patio
Private Pool false
Building
Lot Description Back Yard, Front Yard, Landscaped, Level, Private
Story Two
Foundation Pillar/Post/Pier
Sewer Public Sewer
Water Public
Architectural Style Craftsman, Traditional
Level or Stories Two
Structure Type Brick,Fiber Cement
New Construction No
Construction Status Resale
Schools
Elementary Schools Centerville - Gwinnett
Middle Schools Shiloh
High Schools Shiloh
Others
Senior Community no
Restrictions false
Tax ID R6049 125
Acceptable Financing 1031 Exchange, Cash, Conventional, FHA, USDA Loan, VA Loan
Listing Terms 1031 Exchange, Cash, Conventional, FHA, USDA Loan, VA Loan
Special Listing Condition None
Read Less
Want to know what your home might be worth? Contact us for a FREE valuation!

Our team is ready to help you sell your home for the highest possible price ASAP

Bought with Chattahoochee North, LLC






